360 S Lafayette Street #303, Denver, CO 80209
Local realty services provided by:RONIN Real Estate Professionals ERA Powered
360 S Lafayette Street #303,Denver, CO 80209
$675,000
- 2 Beds
- 2 Baths
- - sq. ft.
- Condominium
- Sold
Listed by: julie wingerjuliewinger@kentwood.com,303-946-2784
Office: kentwood real estate cherry creek
MLS#:4755796
Source:ML
Sorry, we are unable to map this address
Price summary
- Price:$675,000
- Monthly HOA dues:$667
About this home
Sweet Wash Park Condo in rarely available building! Just 1.5 blocks from the park, this gorgeous, light flooded, lock-and leave, two bed, two bath condo in one of Wash Park's newer buildings is your ideal city retreat. Perfect corner unit with a fantastic open and airy floor plan and plenty of room for a large dining table and comfortable furnishings. Delightful and highly functional kitchen with counter seating, quartz countertops, stainless appliances, and beautiful upgraded glass tile backsplash. Many a delectable meal will be created and enjoyed here! Relax and sleep peacefully in the remarkably spacious Primary Bedroom Suite with a fabulous customized walk-in closet. The second roomy Bedroom with its own walk-in closet and full Bath could fulfill many functions. This highly desirable home also has many additional attributes that are often hard to find in one place. A gracious entry foyer, large laundry room, two large coat/storage closets, covered balcony with a gas line for the grill, two parking spaces, and two storage units, zero steps! Incredible location a stone's throw from beloved Washington Park, and mere minutes to the shops and restaurants on Old South Gaylord, Alameda and Downing, and Cherry Creek! Fantastic walls for art. Beautiful new paint and carpet. What are you waiting for!
Contact an agent
Home facts
- Year built:2009
- Listing ID #:4755796
Rooms and interior
- Bedrooms:2
- Total bathrooms:2
- Full bathrooms:1
Heating and cooling
- Cooling:Central Air
- Heating:Forced Air, Heat Pump, Hot Water
Structure and exterior
- Roof:Rolled/Hot Mop
- Year built:2009
Schools
- High school:South
- Middle school:Merrill
- Elementary school:Steele
Utilities
- Sewer:Public Sewer
Finances and disclosures
- Price:$675,000
- Tax amount:$3,403 (2024)
New listings near 360 S Lafayette Street #303
- New
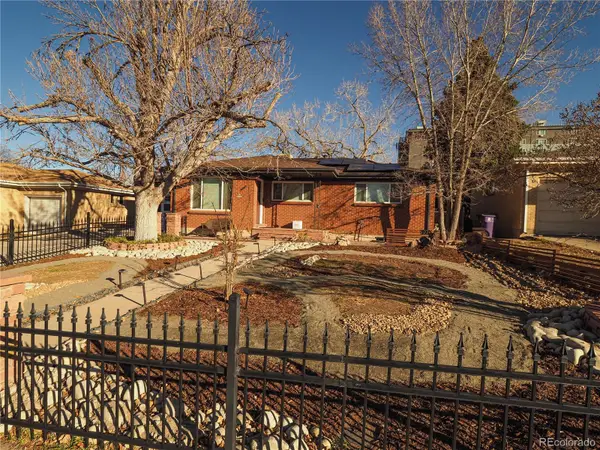 $575,000Active5 beds 2 baths2,000 sq. ft.
$575,000Active5 beds 2 baths2,000 sq. ft.2708 S Grove Street, Denver, CO 80236
MLS# 2127556Listed by: RE/MAX PROFESSIONALS - Coming Soon
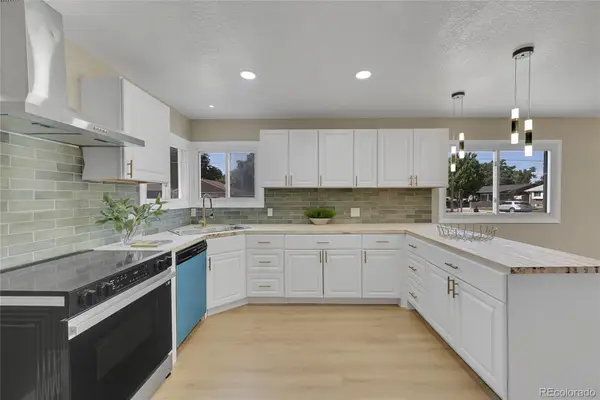 $599,888Coming Soon7 beds 3 baths
$599,888Coming Soon7 beds 3 baths1596 South Stuart Street, Denver, CO 80219
MLS# 5611601Listed by: MADISON & COMPANY PROPERTIES - New
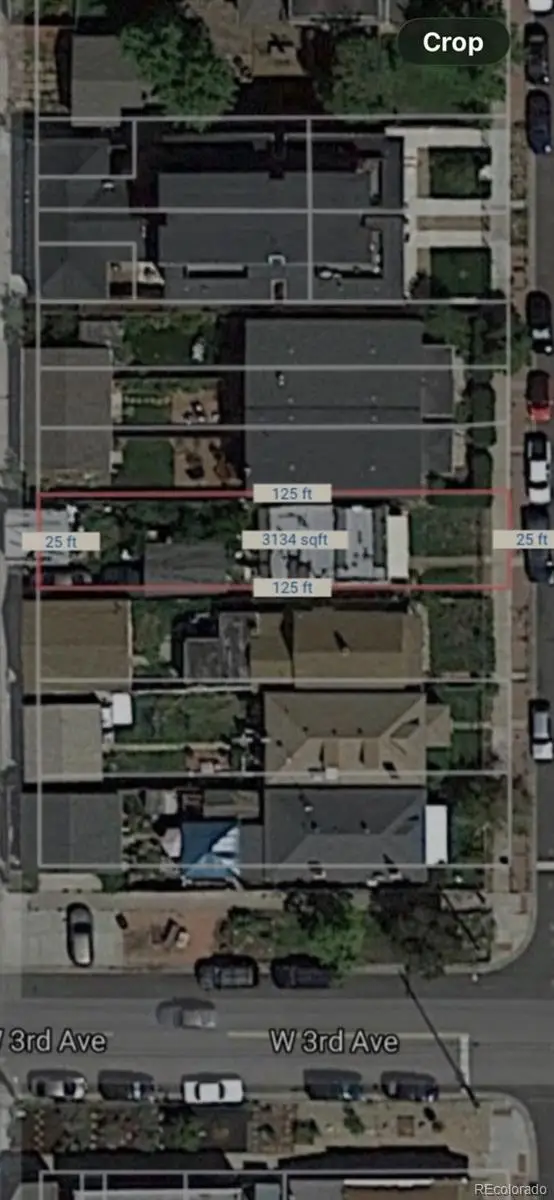 $250,000Active1 beds 1 baths560 sq. ft.
$250,000Active1 beds 1 baths560 sq. ft.315 N Galapago Street, Denver, CO 80223
MLS# 1919416Listed by: CJV REAL ESTATE - New
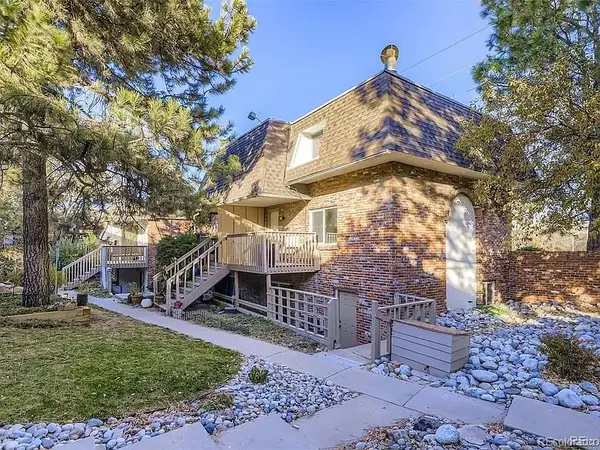 $199,000Active2 beds 1 baths874 sq. ft.
$199,000Active2 beds 1 baths874 sq. ft.1525 S Holly Street #101, Denver, CO 80222
MLS# 2912786Listed by: COLORADO REALTY 4 LESS, LLC - New
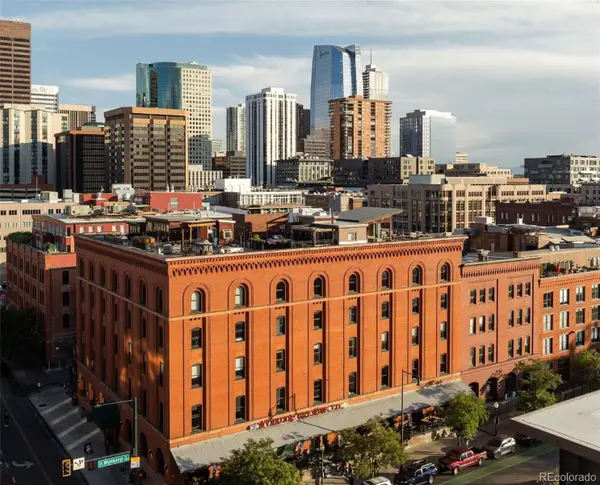 $4,900,000Active3 beds 4 baths4,118 sq. ft.
$4,900,000Active3 beds 4 baths4,118 sq. ft.1792 Wynkoop Street #505, Denver, CO 80202
MLS# 6606300Listed by: LIV SOTHEBY'S INTERNATIONAL REALTY - New
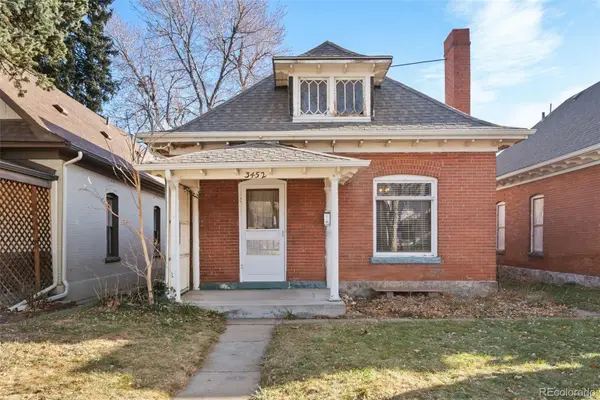 $500,000Active2 beds 1 baths1,805 sq. ft.
$500,000Active2 beds 1 baths1,805 sq. ft.3452 Bryant Street, Denver, CO 80211
MLS# 4122021Listed by: RE/MAX OF CHERRY CREEK - New
 $220,000Active2 beds 1 baths666 sq. ft.
$220,000Active2 beds 1 baths666 sq. ft.3101 W Ohio Avenue, Denver, CO 80219
MLS# 4949967Listed by: RE/MAX PROFESSIONALS - Coming SoonOpen Sat, 11am to 2pm
 $539,900Coming Soon4 beds 2 baths
$539,900Coming Soon4 beds 2 baths2140 Oneida Street, Denver, CO 80207
MLS# 3866735Listed by: ORCHARD BROKERAGE LLC - New
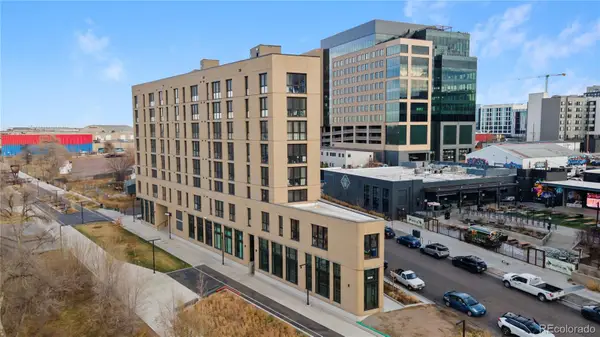 $257,391Active2 beds 1 baths664 sq. ft.
$257,391Active2 beds 1 baths664 sq. ft.3575 Chestnut Place #701, Denver, CO 80216
MLS# 5159986Listed by: KELLER WILLIAMS DTC - New
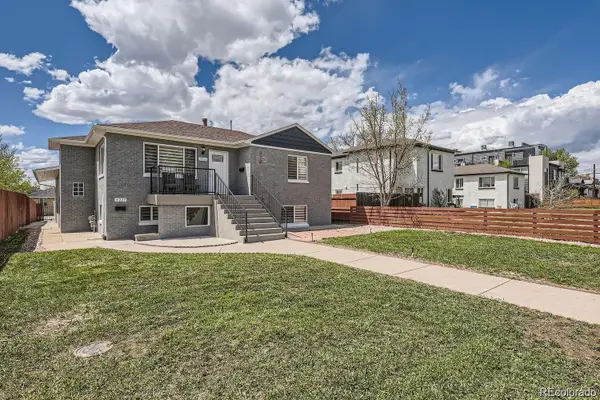 $740,000Active4 beds 2 baths1,728 sq. ft.
$740,000Active4 beds 2 baths1,728 sq. ft.3227 N Steele Street, Denver, CO 80205
MLS# 7646938Listed by: KELLER WILLIAMS REALTY DOWNTOWN LLC
