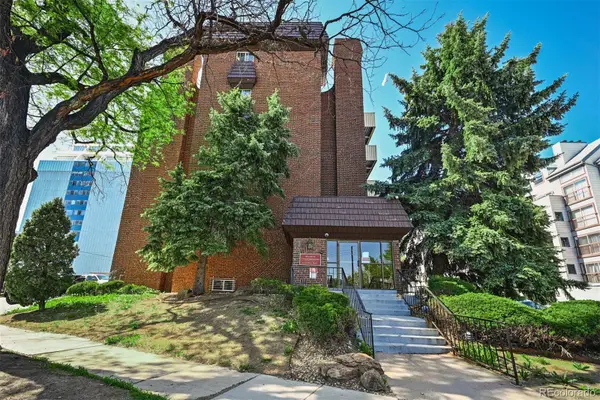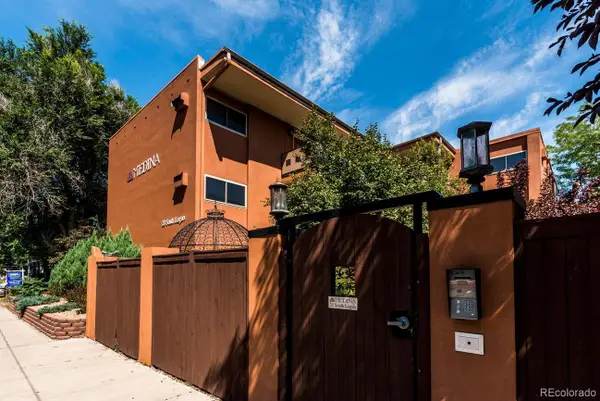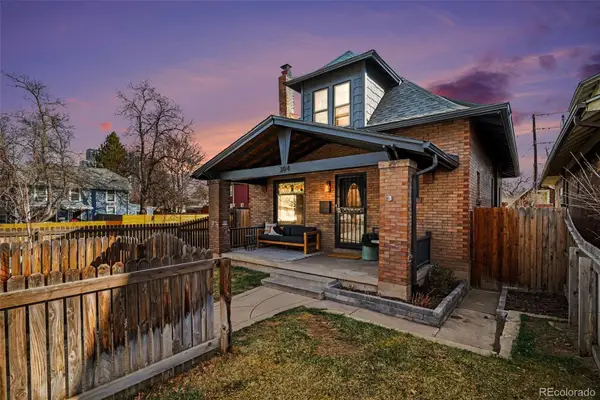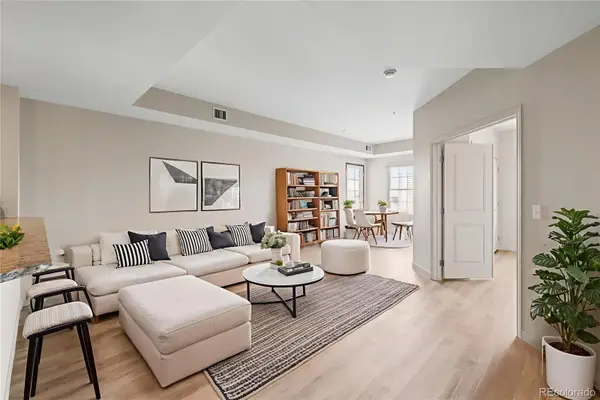Local realty services provided by:ERA Teamwork Realty
Listed by: jacob becker, matthew rosenfeldjacob@navcolorado.com,303-229-7865
Office: nav real estate
MLS#:9326353
Source:ML
Price summary
- Price:$1,950,000
- Price per sq. ft.:$540.02
About this home
Welcome to modern city living at its finest in one of Denver’s best neighborhoods! This stunning home blends luxury and function with standout features you won’t find anywhere else. The heart of the home boasts an all-new kitchen with brand new white oak cabinets and a full suite of top of the line new stainless steel appliances — perfect for the modern chef. This chefs kitchen showcases a grand center island, a side bar with a wine fridge and warming drawer perfect for hosting. Natural light pours in through the bifold patio door, seamlessly connecting the dinning space to your private outdoor patio for the perfect indoor outdoor feeling. On the top level you will find a custom kitchen bar that opens up to the rooftop. This rooftop has stunning panoramic city views — ideal for entertaining or unwinding. Retreat to the primary suite and indulge in the steam shower experience in your spa-inspired master bath. Every detail has been thoughtfully designed for comfort, style, and wow factor. Don’t miss this one-of-a-kind opportunity in the heart of Lohi!
Contact an agent
Home facts
- Year built:2013
- Listing ID #:9326353
Rooms and interior
- Bedrooms:4
- Total bathrooms:4
- Full bathrooms:2
- Half bathrooms:2
- Living area:3,611 sq. ft.
Heating and cooling
- Cooling:Air Conditioning-Room
- Heating:Forced Air
Structure and exterior
- Roof:Shingle
- Year built:2013
- Building area:3,611 sq. ft.
- Lot area:0.07 Acres
Schools
- High school:North
- Middle school:Bryant-Webster
- Elementary school:Bryant-Webster
Utilities
- Sewer:Public Sewer
Finances and disclosures
- Price:$1,950,000
- Price per sq. ft.:$540.02
- Tax amount:$8,733 (2025)
New listings near 3600 N Pecos Street
- New
 $195,000Active1 beds 1 baths617 sq. ft.
$195,000Active1 beds 1 baths617 sq. ft.4110 Hale Parkway #5F, Denver, CO 80220
MLS# 5749172Listed by: REAL BROKER, LLC DBA REAL  $2,050,000Pending6 beds 5 baths4,466 sq. ft.
$2,050,000Pending6 beds 5 baths4,466 sq. ft.5335 E 17th Avenue Parkway, Denver, CO 80220
MLS# 8368314Listed by: HOMESMART- Coming Soon
 $230,000Coming Soon1 beds 1 baths
$230,000Coming Soon1 beds 1 baths20 S Logan Street #103, Denver, CO 80209
MLS# 3669212Listed by: EQUITY COLORADO REAL ESTATE - Coming SoonOpen Sat, 11am to 2pm
 $899,000Coming Soon3 beds 2 baths
$899,000Coming Soon3 beds 2 baths304 S Emerson Street, Denver, CO 80209
MLS# 5002740Listed by: YOUR CASTLE REAL ESTATE INC - Coming Soon
 $335,000Coming Soon1 beds 1 baths
$335,000Coming Soon1 beds 1 baths975 N Lincoln Street #8B, Denver, CO 80203
MLS# 3438126Listed by: NOOKHAVEN HOMES - New
 $1,150,000Active3 beds 3 baths2,295 sq. ft.
$1,150,000Active3 beds 3 baths2,295 sq. ft.1415 S Clarkson Street, Denver, CO 80210
MLS# 4927839Listed by: COMPASS - DENVER - Coming Soon
 $810,000Coming Soon4 beds 3 baths
$810,000Coming Soon4 beds 3 baths8262 E 55th Place, Denver, CO 80238
MLS# 7989471Listed by: WEICHERT REALTORS PROFESSIONALS - Coming Soon
 $985,000Coming Soon5 beds 3 baths
$985,000Coming Soon5 beds 3 baths3111 S Holly Place, Denver, CO 80222
MLS# 8751634Listed by: MEGASTAR REALTY - Coming Soon
 $255,000Coming Soon2 beds 2 baths
$255,000Coming Soon2 beds 2 baths3121 S Tamarac Drive #302H, Denver, CO 80231
MLS# 2533716Listed by: EXIT REALTY DTC, CHERRY CREEK, PIKES PEAK. - Coming Soon
 $1,395,000Coming Soon5 beds 4 baths
$1,395,000Coming Soon5 beds 4 baths7003 E Ohio Drive, Denver, CO 80224
MLS# 3642125Listed by: MADISON & COMPANY PROPERTIES

