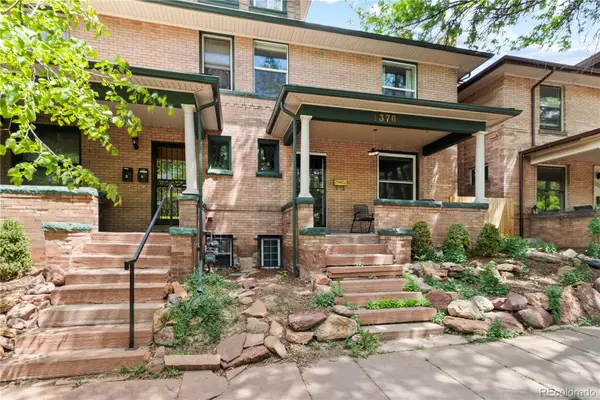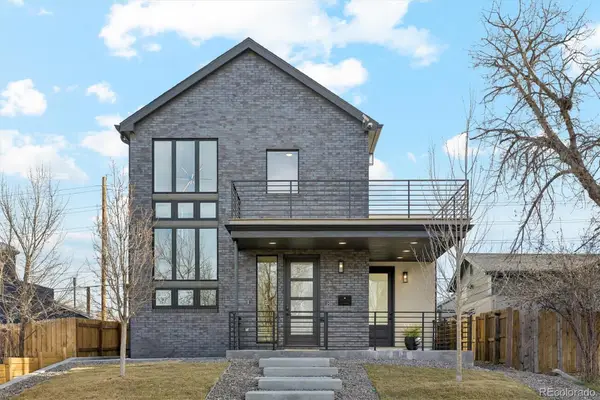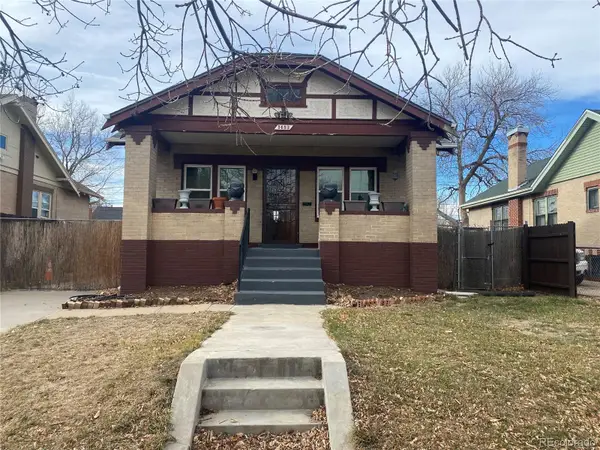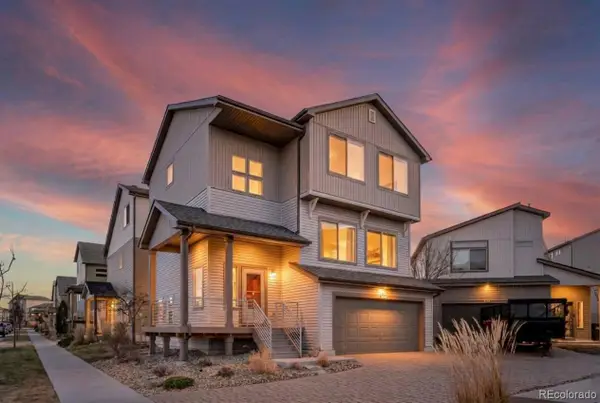3605 Lipan Street, Denver, CO 80211
Local realty services provided by:ERA New Age
Listed by: jed macarthur303-570-8655
Office: re/max of boulder
MLS#:9277993
Source:ML
Price summary
- Price:$1,350,000
- Price per sq. ft.:$452.26
About this home
Amazing opportunity in the heart of Lohi! This modern home designed and built by Workshop Denver, one of Denver’s premier builders, offers all the best of single-family living. Not a square foot is wasted as you enter the light filled designer chef’s kitchen. The 17 foot island embraces the European cabinetry, quartz countertops, custom tile and Bertazzoni 5-burner gas range, separate full Electrolux refrigerator and freezer. Site finished hardwood floors expand the first floor perfect for entertaining with a custom glass roll-up garage doors connects the indoors to the covered deck and backyard. The second floor contains a primary suite with a spa-like 5 piece bath and walk-in closet; 2 additional generously sized bedrooms with en-suite baths and a hall laundry. The third floor is vaulted and allows for a multitude of uses. Enjoy the oversized rooftop deck and lounge taking in breathtaking city views, the stars, and proximity to all the Michelin stars in the LoHi area. This is one of the best locations to access world-class restaurants, coffee shops, shops and breweries.
Contact an agent
Home facts
- Year built:2016
- Listing ID #:9277993
Rooms and interior
- Bedrooms:3
- Total bathrooms:4
- Full bathrooms:3
- Half bathrooms:1
- Living area:2,985 sq. ft.
Heating and cooling
- Cooling:Air Conditioning-Room, Central Air
- Heating:Forced Air
Structure and exterior
- Roof:Composition
- Year built:2016
- Building area:2,985 sq. ft.
- Lot area:0.07 Acres
Schools
- High school:North
- Middle school:Skinner
- Elementary school:Bryant-Webster
Utilities
- Water:Public
- Sewer:Public Sewer
Finances and disclosures
- Price:$1,350,000
- Price per sq. ft.:$452.26
- Tax amount:$7,873 (2024)
New listings near 3605 Lipan Street
- New
 $800,000Active4 beds 3 baths2,660 sq. ft.
$800,000Active4 beds 3 baths2,660 sq. ft.1376 N Humboldt Street, Denver, CO 80218
MLS# 1613962Listed by: KELLER WILLIAMS DTC - New
 $375,000Active1 beds 1 baths718 sq. ft.
$375,000Active1 beds 1 baths718 sq. ft.2876 W 53rd Avenue #107, Denver, CO 80221
MLS# 4435364Listed by: DWELL DENVER REAL ESTATE - New
 $1,249,900Active5 beds 4 baths3,841 sq. ft.
$1,249,900Active5 beds 4 baths3,841 sq. ft.3718 N Milwaukee Street, Denver, CO 80205
MLS# 8071364Listed by: LEGACY 100 REAL ESTATE PARTNERS LLC - Coming Soon
 $499,999Coming Soon3 beds 1 baths
$499,999Coming Soon3 beds 1 baths3032 S Grape Way, Denver, CO 80222
MLS# 5340761Listed by: THE AGENCY - DENVER - New
 $789,900Active5 beds 3 baths2,211 sq. ft.
$789,900Active5 beds 3 baths2,211 sq. ft.695 S Bryant Street S, Denver, CO 80219
MLS# 7379265Listed by: KELLER WILLIAMS ADVANTAGE REALTY LLC - New
 $599,000Active4 beds 2 baths2,522 sq. ft.
$599,000Active4 beds 2 baths2,522 sq. ft.1453 Quitman Street, Denver, CO 80204
MLS# 2345882Listed by: RE/MAX PROFESSIONALS - New
 $333,000Active2 beds 2 baths1,249 sq. ft.
$333,000Active2 beds 2 baths1,249 sq. ft.1818 S Quebec Way #5-7, Denver, CO 80231
MLS# 7930437Listed by: BROKERS GUILD HOMES - New
 $450,000Active3 beds 4 baths2,260 sq. ft.
$450,000Active3 beds 4 baths2,260 sq. ft.19096 E 55th Avenue, Denver, CO 80249
MLS# 7782308Listed by: BROKERS GUILD REAL ESTATE - New
 $500,000Active2 beds 2 baths1,104 sq. ft.
$500,000Active2 beds 2 baths1,104 sq. ft.633 S Stuart Street, Denver, CO 80219
MLS# 8359850Listed by: RESIDENT REALTY COLORADO - Coming Soon
 $3,480,000Coming Soon5 beds 7 baths
$3,480,000Coming Soon5 beds 7 baths267 S Clermont Street, Denver, CO 80246
MLS# 7445937Listed by: LIV SOTHEBY'S INTERNATIONAL REALTY
