Local realty services provided by:ERA Teamwork Realty
Listed by: robin lake, bob persichettirlake@livsothebysrealty.com,303-875-2246
Office: liv sotheby's international realty
MLS#:2216962
Source:ML
Price summary
- Price:$2,195,000
- Price per sq. ft.:$517.44
About this home
PRIME CHERRY CREEK NORTH LOCATION where Denver mimics Beverly Hills. Nestled along a tree-lined path, this residence welcomes you with English garden charm surrounding this FRONT-TO-BACK duplex. No side neighbor makes this live like a stand-alone. A private gated side entry gives grandeur upon arrival. Be impressed the moment you arrive at this newly remodeled sanctuary as sun-filled spaces capture your attention, where indoor/outdoor living has been crafted to perfection. This dynamic floor plan offers great flexibility. From executive office desires-elevator needs-formal entertaining-casual entertaining-dual guest suites. Design YOUR perfect plan knowing the luxury style is already there. Chef's kitchen equipped w/ Wolf range (6-burner+grill) & Sub-Zero refrigerator, updated wet bar/buffet along eat-in dining. Living room adorned w/ Nana accordion glass doors leading to a private covered patio. Front room with garden views can flex as executive office, formal seating, even formal dining. ELEVATOR access makes easy retreat to the primary suite showcasing large treetop balcony, fireplace w/ stone surround, spa inspired ensuite & large walk-in closet w/ storage island. Be wowed by the size of the upper guest suite, boasting large walk-in closet and remodeled ensuite. Recreation awaits in the lower level with HIGH CEILINGS - enjoy exercise, media center, wine room ready for your design, additional guest quarters with expansive bath, where clean storage spaces can flex as workshop or other. Not to be missed, highly desirable front-loading garage and driveway offers 4 parking spaces. 2024/2025 improvements include: roof replacement; painted garage door and walls, epoxy garage floor; all 4 toilets replaced; powder room updated sink and vanity design, shutters throughout; chandelier in dining; wet bar remodel; iron trellis and painted patio fence; ceiling fans in primary & 2nd bed; radon mitigation; gate to conceal AC. Steps to highly acclaimed restaurants & shopping.
Contact an agent
Home facts
- Year built:1998
- Listing ID #:2216962
Rooms and interior
- Bedrooms:3
- Total bathrooms:4
- Full bathrooms:3
- Half bathrooms:1
- Living area:4,242 sq. ft.
Heating and cooling
- Cooling:Central Air
- Heating:Forced Air, Natural Gas
Structure and exterior
- Roof:Composition
- Year built:1998
- Building area:4,242 sq. ft.
- Lot area:0.07 Acres
Schools
- High school:East
- Middle school:Morey
- Elementary school:Bromwell
Utilities
- Water:Public
- Sewer:Public Sewer
Finances and disclosures
- Price:$2,195,000
- Price per sq. ft.:$517.44
- Tax amount:$7,859 (2024)
New listings near 361 Detroit Street
- New
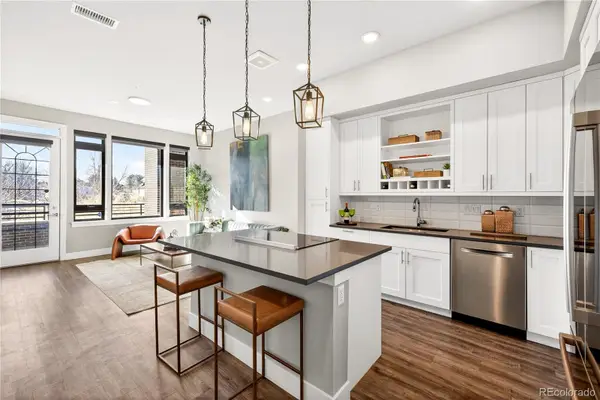 $500,000Active1 beds 2 baths988 sq. ft.
$500,000Active1 beds 2 baths988 sq. ft.6618 E Lowry Boulevard #110, Denver, CO 80230
MLS# 5251591Listed by: YOUR CASTLE REALTY LLC - New
 $900,000Active5 beds 3 baths2,560 sq. ft.
$900,000Active5 beds 3 baths2,560 sq. ft.3656 S Forest Way, Denver, CO 80237
MLS# 6626395Listed by: JDI INVESTMENTS - New
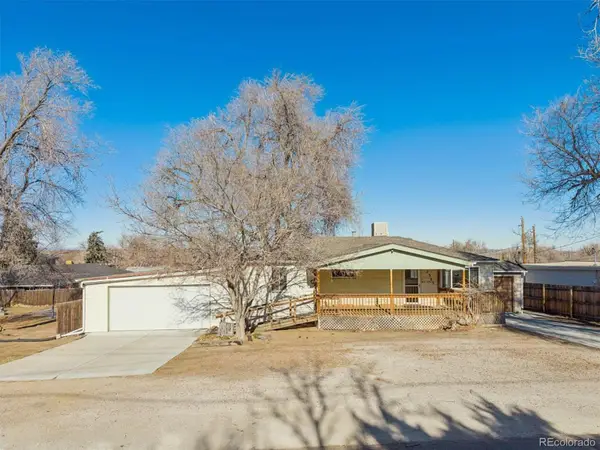 $549,900Active5 beds 2 baths1,819 sq. ft.
$549,900Active5 beds 2 baths1,819 sq. ft.3503 W 53rd Avenue, Denver, CO 80221
MLS# 7262772Listed by: HOMESMART REALTY - New
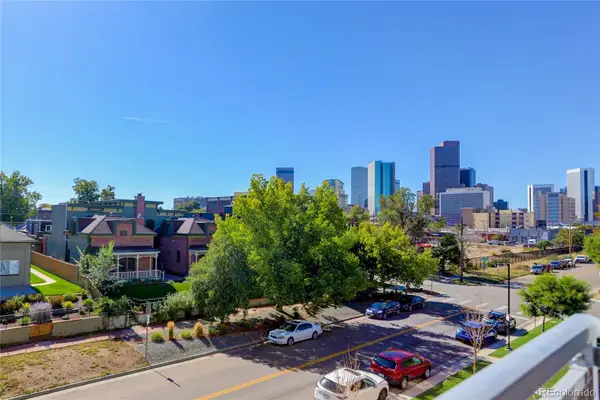 $599,900Active2 beds 2 baths1,280 sq. ft.
$599,900Active2 beds 2 baths1,280 sq. ft.2525 Arapahoe Street #206, Denver, CO 80205
MLS# 4628782Listed by: COLDWELL BANKER REALTY 24 - Coming Soon
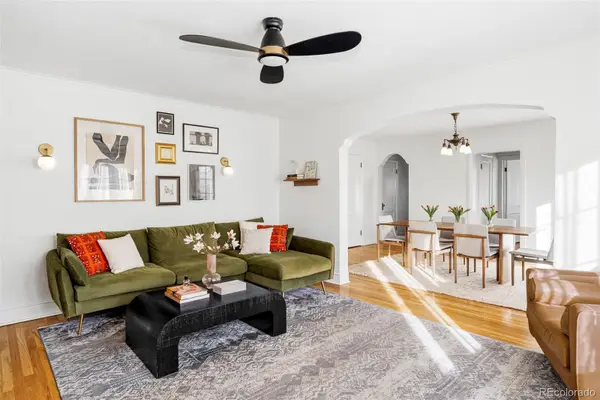 $475,000Coming Soon2 beds 1 baths
$475,000Coming Soon2 beds 1 baths1369 N Downing Street #4, Denver, CO 80218
MLS# 6461302Listed by: CAMBER REALTY, LTD - New
 $470,000Active2 beds 2 baths1,140 sq. ft.
$470,000Active2 beds 2 baths1,140 sq. ft.1699 N Downing Street #309, Denver, CO 80218
MLS# 6898456Listed by: RITTNER REALTY INC - Coming SoonOpen Sat, 1 to 3pm
 $292,500Coming Soon2 beds 2 baths
$292,500Coming Soon2 beds 2 baths9605 E Kansas Circle #55, Denver, CO 80247
MLS# 8708577Listed by: LARK & KEY REAL ESTATE - Coming Soon
 $500,000Coming Soon2 beds 1 baths
$500,000Coming Soon2 beds 1 baths3242 N Gilpin Street, Denver, CO 80205
MLS# 3604479Listed by: COMPASS - DENVER - New
 $569,000Active3 beds 2 baths1,744 sq. ft.
$569,000Active3 beds 2 baths1,744 sq. ft.2510 S Cherry Street, Denver, CO 80222
MLS# 7240540Listed by: COMPASS - DENVER - New
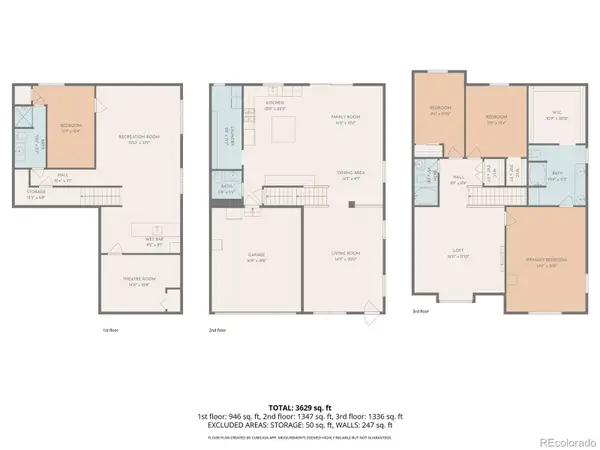 $750,000Active4 beds 4 baths3,721 sq. ft.
$750,000Active4 beds 4 baths3,721 sq. ft.5545 E Iran Street E, Denver, CO 80249
MLS# 8585262Listed by: DAVE SMITH REALTY

