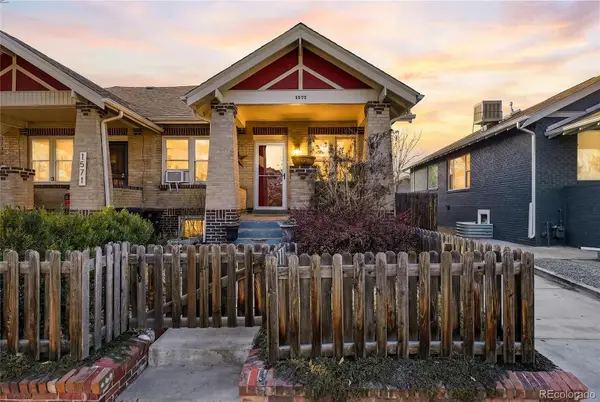3620 W 12th Avenue, Denver, CO 80204
Local realty services provided by:RONIN Real Estate Professionals ERA Powered
3620 W 12th Avenue,Denver, CO 80204
$575,000
- 3 Beds
- 2 Baths
- 1,143 sq. ft.
- Townhouse
- Active
Listed by: kyle koenig, sarah thomsenkyle@modusrealestate.com,720-201-1731
Office: modus real estate
MLS#:8449141
Source:ML
Price summary
- Price:$575,000
- Price per sq. ft.:$503.06
About this home
Welcome to The Overlook Eight — your opportunity to own new construction at an incredible value in one of Denver’s most connected and evolving neighborhoods, with no HOA! With city views, a park across the street, and one of Denver’s best bike trails right outside your front door, this location delivers the best of Denver living.
This spacious three-bedroom, two-and-a-half-bath home offers all-new construction, designer finishes, and a 1-year builder warranty for peace of mind. Step inside to find sunny guest and office spaces on the entry level, ideal for remote work or hosting visitors. The second floor is entirely dedicated to living and entertaining, featuring an open-concept kitchen with custom cabinetry, a large island, thoughtfully curated finishes, and a convenient half bath—perfect for hosting friends or relaxing at home. The top level is your private primary suite, a peaceful retreat filled with natural light and beautiful city and park views. This unit includes a deeded 1-car garage space.
Now under construction, with estimated completion by the end of 2025, The Overlook Eight is perfectly positioned along the Lakewood Gulch Trail, connecting downtown Denver to Golden. Residents can bike straight to Meow Wolf and downtown Denver, cruise toward Sloan’s Lake, or explore the four scenic parks that line the greenbelt. The neighborhood blends the creative energy of West Colfax with the calm of a tree-lined residential pocket surrounded by cafés, breweries, and art studios.
Work directly with the builder. Call or text Sarah Thomsen at 719-304-4667 to learn more or schedule a private tour.
Contact an agent
Home facts
- Year built:2025
- Listing ID #:8449141
Rooms and interior
- Bedrooms:3
- Total bathrooms:2
- Full bathrooms:2
- Living area:1,143 sq. ft.
Heating and cooling
- Cooling:Central Air
- Heating:Forced Air
Structure and exterior
- Roof:Membrane
- Year built:2025
- Building area:1,143 sq. ft.
Schools
- High school:North
- Middle school:Lake
- Elementary school:Cowell
Utilities
- Water:Public
- Sewer:Public Sewer
Finances and disclosures
- Price:$575,000
- Price per sq. ft.:$503.06
New listings near 3620 W 12th Avenue
- New
 $340,000Active2 beds 3 baths1,102 sq. ft.
$340,000Active2 beds 3 baths1,102 sq. ft.1811 S Quebec Way #82, Denver, CO 80231
MLS# 5336816Listed by: COLDWELL BANKER REALTY 24 - New
 $464,900Active2 beds 1 baths768 sq. ft.
$464,900Active2 beds 1 baths768 sq. ft.754 Dahlia Street, Denver, CO 80220
MLS# 6542641Listed by: RE-ASSURANCE HOMES - New
 $459,900Active2 beds 1 baths790 sq. ft.
$459,900Active2 beds 1 baths790 sq. ft.766 Dahlia Street, Denver, CO 80220
MLS# 6999917Listed by: RE-ASSURANCE HOMES - New
 $699,000Active4 beds 2 baths2,456 sq. ft.
$699,000Active4 beds 2 baths2,456 sq. ft.1636 Irving Street, Denver, CO 80204
MLS# 7402779Listed by: PETER WITULSKI - New
 $585,000Active2 beds 2 baths928 sq. ft.
$585,000Active2 beds 2 baths928 sq. ft.931 33rd Street, Denver, CO 80205
MLS# 8365500Listed by: A STEP ABOVE REALTY - New
 $459,900Active3 beds 2 baths1,180 sq. ft.
$459,900Active3 beds 2 baths1,180 sq. ft.857 S Leyden Street, Denver, CO 80224
MLS# 8614011Listed by: YOUR CASTLE REALTY LLC - New
 $324,000Active2 beds 1 baths943 sq. ft.
$324,000Active2 beds 1 baths943 sq. ft.1270 N Marion Street #211, Denver, CO 80218
MLS# 9987854Listed by: RE/MAX PROFESSIONALS - Coming Soon
 $315,000Coming Soon1 beds 1 baths
$315,000Coming Soon1 beds 1 baths2313 S Race Street #A, Denver, CO 80210
MLS# 9294717Listed by: MAKE REAL ESTATE - Coming Soon
 $975,000Coming Soon4 beds 3 baths
$975,000Coming Soon4 beds 3 baths1572 Garfield Street, Denver, CO 80206
MLS# 9553208Listed by: LOKATION REAL ESTATE - Coming SoonOpen Sat, 12 to 4pm
 $640,000Coming Soon2 beds 2 baths
$640,000Coming Soon2 beds 2 baths1575 Newton Street, Denver, CO 80204
MLS# 1736139Listed by: COMPASS - DENVER
