3623 S Sheridan Boulevard #17, Denver, CO 80235
Local realty services provided by:LUX Denver ERA Powered


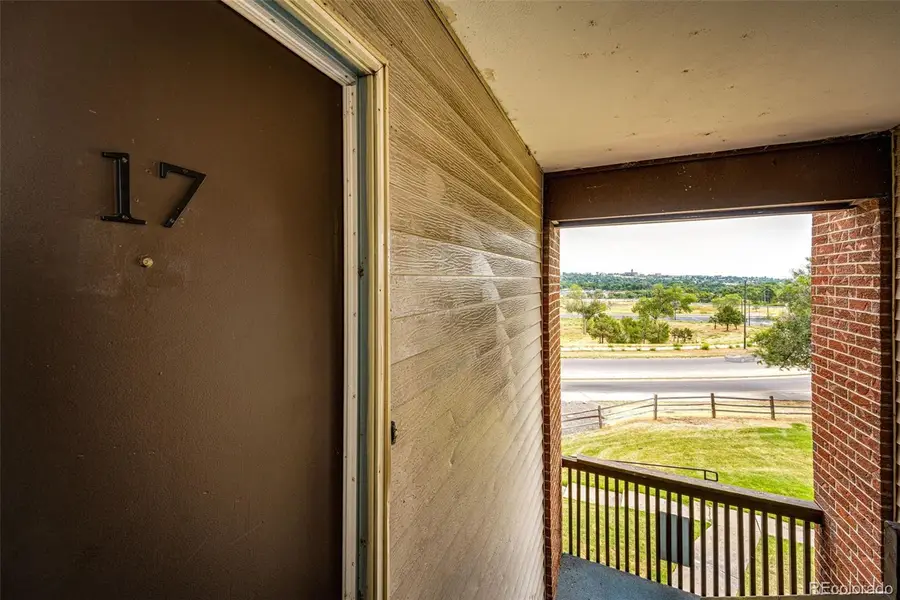
3623 S Sheridan Boulevard #17,Denver, CO 80235
$218,000
- 2 Beds
- 1 Baths
- 808 sq. ft.
- Condominium
- Active
Listed by:stephanie wendling303-858-8100
Office:homesmart realty
MLS#:7058033
Source:ML
Price summary
- Price:$218,000
- Price per sq. ft.:$269.8
- Monthly HOA dues:$310
About this home
This beautifully updated 2-bedroom, 1-bath condo offers the perfect blend of comfort and style. Step inside to an open-concept living space with brand-new carpet throughout, creating a fresh and inviting atmosphere. The kitchen has been thoughtfully updated with sleek new vinyl flooring, modern cabinetry—including a convenient pantry-and all appliances included, making meal prep a breeze.
The adjoining family room features plush new carpeting, perfect for relaxation and entertaining. The spacious layout flows seamlessly, offering an ideal space for both everyday living and hosting guests. From the family room, step out onto your own private balcony, ideal for enjoying a morning coffee or unwinding after a long day.
The full bathroom boasts tile flooring and tub surround, while the well-appointed laundry room includes a washer, dryer, and plenty of cupboard space for added convenience.
This condo is located just minutes from Hwy 285, making commuting a breeze, and is also close to shopping for ultimate convenience. The well-maintained grounds feature green grass and mature trees, providing a peaceful, scenic setting for residents to enjoy.
This condo is a move-in ready gem that offers both comfort and convenience.
Contact an agent
Home facts
- Year built:1973
- Listing Id #:7058033
Rooms and interior
- Bedrooms:2
- Total bathrooms:1
- Full bathrooms:1
- Living area:808 sq. ft.
Heating and cooling
- Cooling:Central Air
- Heating:Forced Air
Structure and exterior
- Roof:Composition
- Year built:1973
- Building area:808 sq. ft.
Schools
- High school:Bear Creek
- Middle school:Carmody
- Elementary school:Westgate
Utilities
- Water:Public
- Sewer:Public Sewer
Finances and disclosures
- Price:$218,000
- Price per sq. ft.:$269.8
- Tax amount:$908 (2024)
New listings near 3623 S Sheridan Boulevard #17
- Coming Soon
 $550,000Coming Soon2 beds 3 baths
$550,000Coming Soon2 beds 3 baths1601 Park Avenue #214, Denver, CO 80218
MLS# 2087150Listed by: USAJ REALTY - Coming Soon
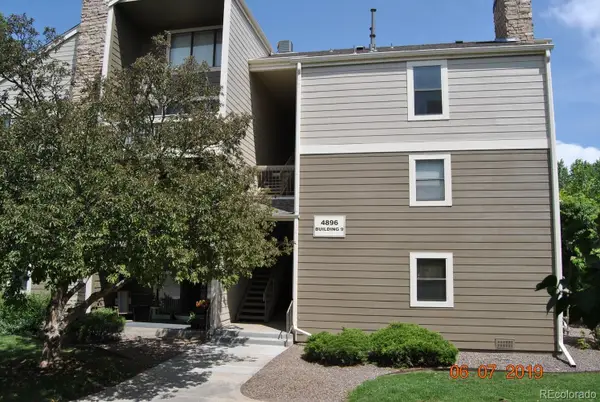 $324,900Coming Soon2 beds 1 baths
$324,900Coming Soon2 beds 1 baths4896 S Dudley Street #8, Littleton, CO 80123
MLS# 4067728Listed by: BERKSHIRE HATHAWAY HOMESERVICES ELEVATED LIVING RE - Coming Soon
 $365,000Coming Soon2 beds 1 baths
$365,000Coming Soon2 beds 1 baths741 Quitman Street, Denver, CO 80204
MLS# 4091882Listed by: KELLER WILLIAMS REALTY DOWNTOWN LLC - New
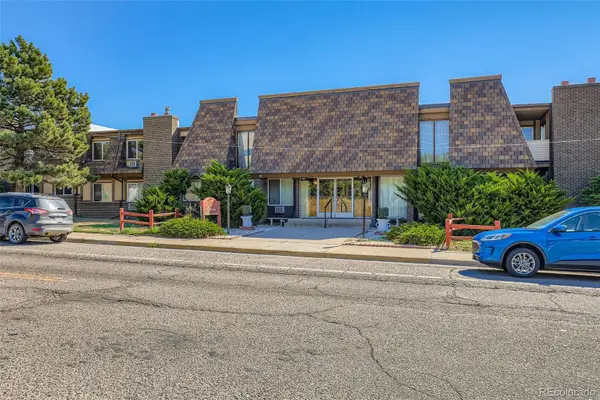 $199,900Active2 beds 1 baths800 sq. ft.
$199,900Active2 beds 1 baths800 sq. ft.8330 Zuni Street #215, Denver, CO 80221
MLS# 4351158Listed by: PETER WITULSKI - New
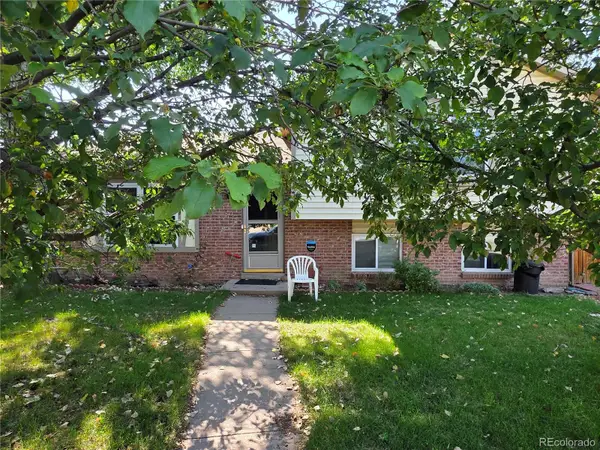 $419,900Active3 beds 2 baths1,573 sq. ft.
$419,900Active3 beds 2 baths1,573 sq. ft.859 S Leyden Street, Denver, CO 80224
MLS# 5166158Listed by: REALTY PROFESSIONALS LLC - New
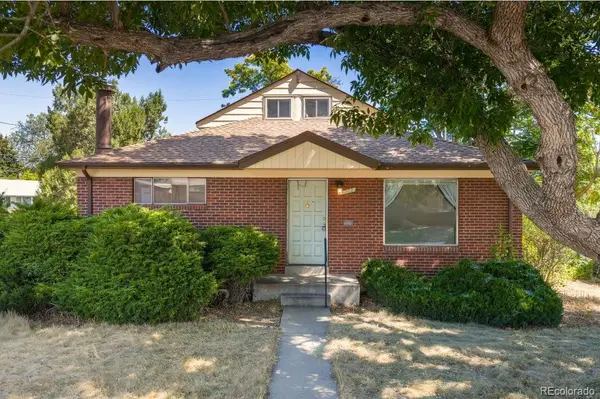 $499,900Active3 beds 2 baths2,645 sq. ft.
$499,900Active3 beds 2 baths2,645 sq. ft.1303 Lipan Drive, Denver, CO 80221
MLS# 5240656Listed by: REDFIN CORPORATION - Coming Soon
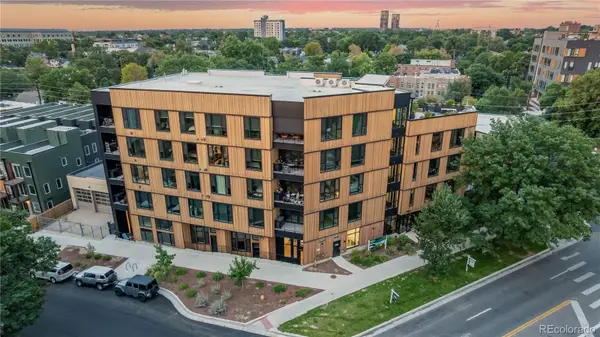 $625,000Coming Soon2 beds 2 baths
$625,000Coming Soon2 beds 2 baths1601 Park Avenue #307, Denver, CO 80218
MLS# 6693271Listed by: USAJ REALTY - New
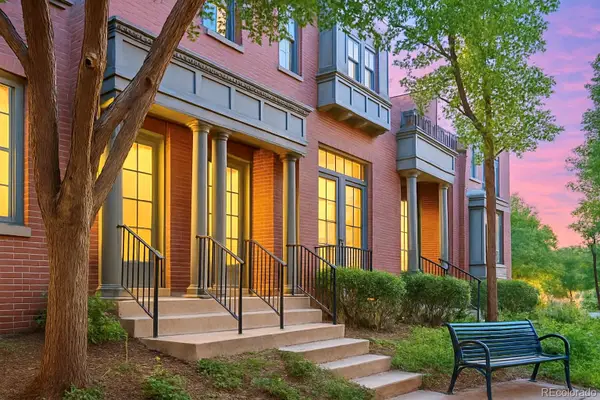 $549,799Active3 beds 3 baths1,734 sq. ft.
$549,799Active3 beds 3 baths1,734 sq. ft.8717 E 29th Place, Denver, CO 80238
MLS# 8745970Listed by: YOUR CASTLE REAL ESTATE INC - New
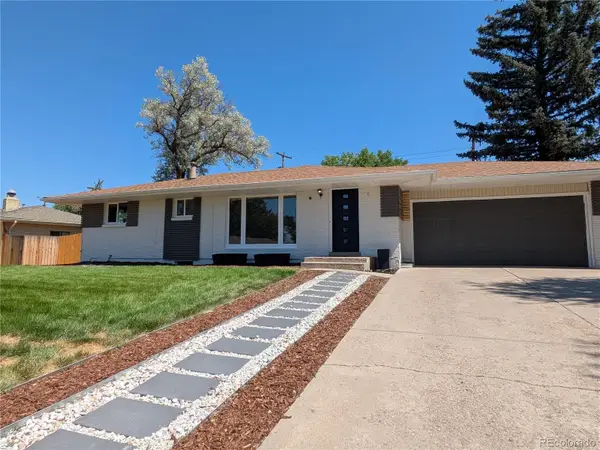 $565,000Active5 beds 2 baths2,064 sq. ft.
$565,000Active5 beds 2 baths2,064 sq. ft.1321 Marigold Drive, Denver, CO 80221
MLS# 1606742Listed by: THE RESOURCE GROUP LLC

