3627 Xanthia Street, Denver, CO 80238
Local realty services provided by:ERA Shields Real Estate
Listed by:jake mackensenjake@thebehrteam.com,469-999-1402
Office:liv sotheby's international realty
MLS#:4765083
Source:ML
Price summary
- Price:$799,000
- Price per sq. ft.:$322.7
- Monthly HOA dues:$56
About this home
Set on a landscaped corner lot in the heart of Central Park, this beautifully updated home blends timeless comfort with modern style. A welcoming front porch leads into a sunlit living room with hardwood floors and effortless indoor and outdoor connection. The dining area opens through French doors into one of the neighborhood’s most coveted oversized backyards, a rare retreat offering space for entertaining, play, and quiet relaxation. At the center of the home, the chef’s kitchen showcases rich cabinetry, quartz countertops, a striking herringbone backsplash, stainless steel appliances, a reverse osmosis system, and a generous island that invites gathering. Upstairs, the primary suite offers a spacious closet and spa-like bath, joined by two additional bedrooms, a shared full bath, and a conveniently located laundry room. The finished basement expands the living space with a large family room, a versatile bedroom, and an additional full bath. Outdoor living is elevated with both a covered front porch and a private backyard patio framed by the oversized lot, while the attached two-car garage adds everyday ease. Beyond the home, the lifestyle is exceptional. Enjoy 80 acres of parkland, wildlife trails at Westerly Creek, the Central Park Rec Center and community pool, and Stanley Marketplace just minutes away. In the heart of Central Park, you are steps from Sprouts, the 29th Avenue Town Center, seasonal farmers markets, live music on the green, and a variety of shops, restaurants, and top-rated schools.
Contact an agent
Home facts
- Year built:2007
- Listing ID #:4765083
Rooms and interior
- Bedrooms:4
- Total bathrooms:4
- Full bathrooms:3
- Half bathrooms:1
- Living area:2,476 sq. ft.
Heating and cooling
- Cooling:Central Air
- Heating:Forced Air, Natural Gas
Structure and exterior
- Roof:Composition
- Year built:2007
- Building area:2,476 sq. ft.
- Lot area:0.14 Acres
Schools
- High school:Northfield
- Middle school:DSST: Conservatory Green
- Elementary school:Inspire
Utilities
- Water:Public
- Sewer:Public Sewer
Finances and disclosures
- Price:$799,000
- Price per sq. ft.:$322.7
- Tax amount:$7,652 (2024)
New listings near 3627 Xanthia Street
- Coming Soon
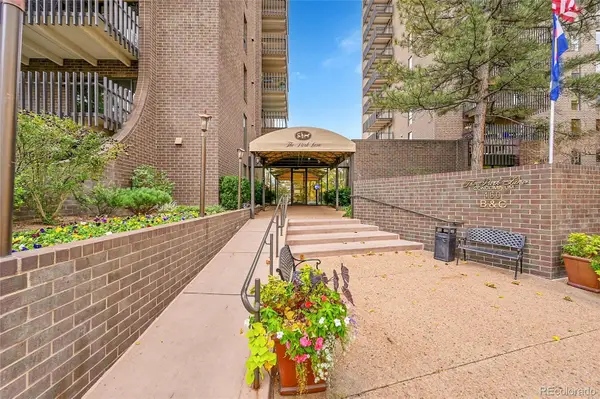 $475,000Coming Soon2 beds 2 baths
$475,000Coming Soon2 beds 2 baths460 S Marion Parkway #254, Denver, CO 80209
MLS# 6304057Listed by: KELLER WILLIAMS FOOTHILLS REALTY - Coming Soon
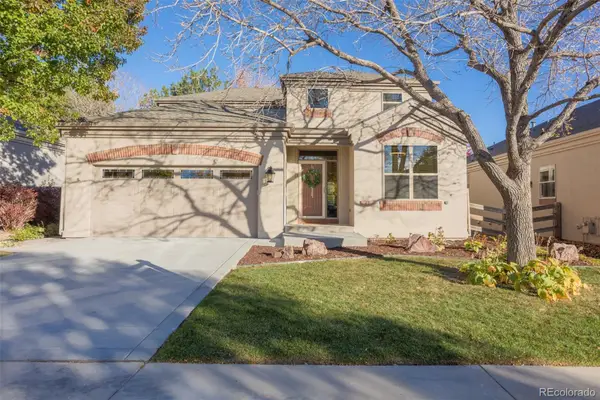 $899,500Coming Soon5 beds 3 baths
$899,500Coming Soon5 beds 3 baths6700 W Dorado Drive #41, Littleton, CO 80123
MLS# 6849237Listed by: SELL YOUR WAY REALTY LLC - Coming Soon
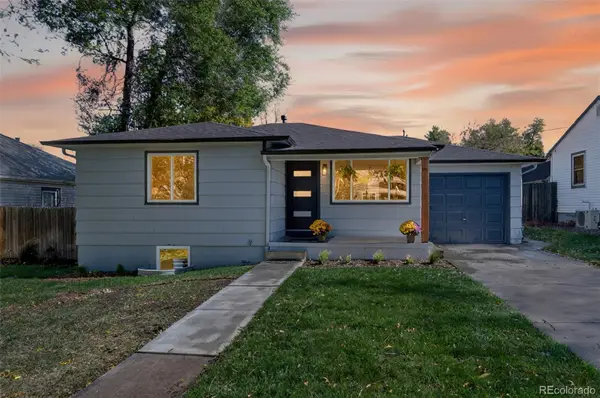 $750,000Coming Soon4 beds 2 baths
$750,000Coming Soon4 beds 2 baths1856 S Steele Street, Denver, CO 80210
MLS# 1564449Listed by: MB DELAHANTY & ASSOCIATES - Open Sat, 1 to 3pmNew
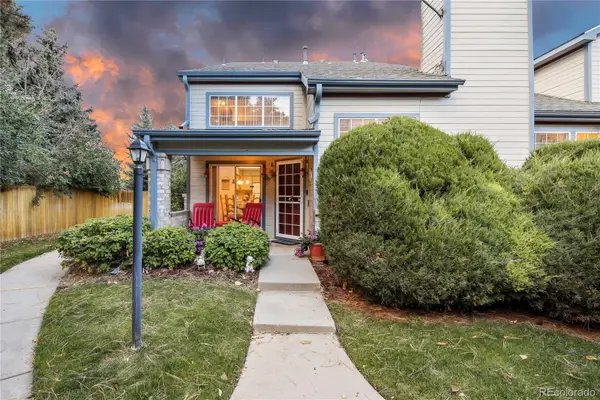 $399,900Active2 beds 3 baths1,311 sq. ft.
$399,900Active2 beds 3 baths1,311 sq. ft.4301 S Pierce Street #3E, Littleton, CO 80123
MLS# 1681614Listed by: GUARDIAN REAL ESTATE GROUP - New
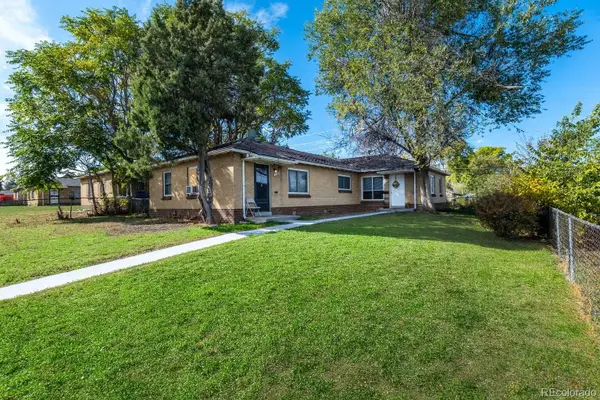 $676,000Active4 beds 2 baths1,713 sq. ft.
$676,000Active4 beds 2 baths1,713 sq. ft.3255-3259 Pontiac Street, Denver, CO 80207
MLS# 5074456Listed by: COLDWELL BANKER REALTY 18 - New
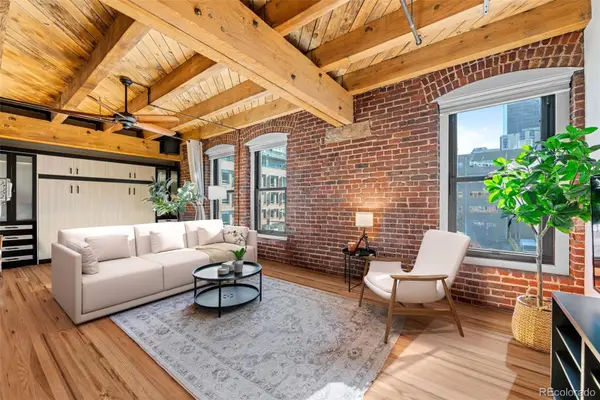 $655,000Active1 beds 2 baths1,388 sq. ft.
$655,000Active1 beds 2 baths1,388 sq. ft.1745 Wazee Street #3C, Denver, CO 80202
MLS# 7730538Listed by: SLIFER SMITH AND FRAMPTON REAL ESTATE - Coming Soon
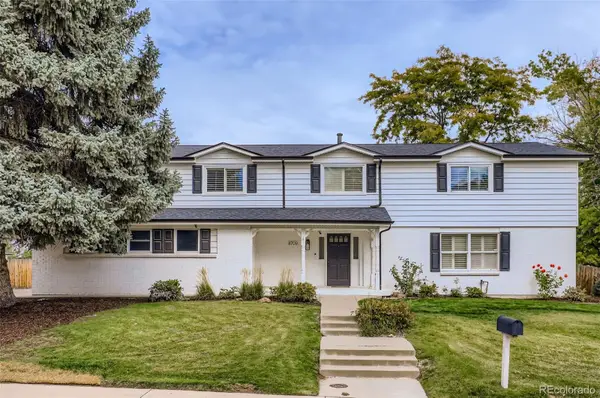 $970,000Coming Soon5 beds 4 baths
$970,000Coming Soon5 beds 4 baths8709 E Kenyon Avenue, Denver, CO 80237
MLS# 1676430Listed by: THRIVE REAL ESTATE GROUP - Coming Soon
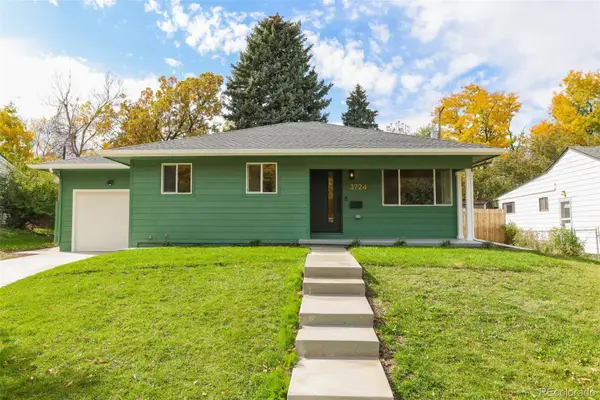 $850,000Coming Soon3 beds 2 baths
$850,000Coming Soon3 beds 2 baths3724 E Nielsen Lane, Denver, CO 80210
MLS# 8926740Listed by: COLDWELL BANKER REALTY 18 - New
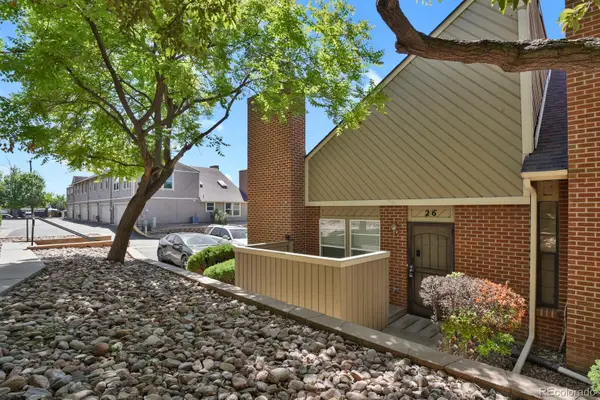 $335,000Active2 beds 2 baths1,082 sq. ft.
$335,000Active2 beds 2 baths1,082 sq. ft.3300 W Florida Avenue #26, Denver, CO 80219
MLS# 1532830Listed by: HOMESMART - Coming Soon
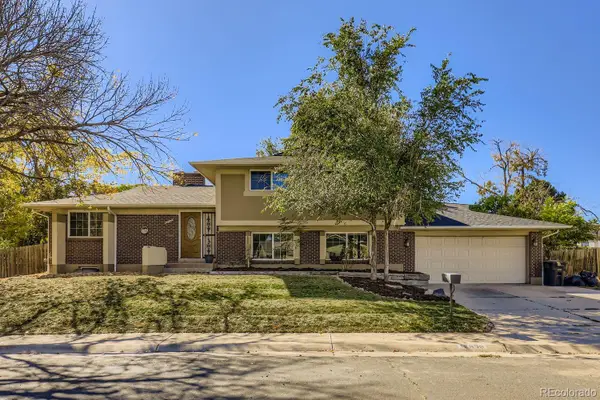 $499,999Coming Soon5 beds 3 baths
$499,999Coming Soon5 beds 3 baths12890 E 48th Avenue, Denver, CO 80239
MLS# 7998820Listed by: PAK HOME REALTY
