3630 Kalamath Street, Denver, CO 80211
Local realty services provided by:ERA Shields Real Estate
3630 Kalamath Street,Denver, CO 80211
$975,000
- 3 Beds
- 4 Baths
- 1,961 sq. ft.
- Single family
- Active
Listed by: kayla schmitzkayla.schmitz@compass.com,303-249-4118
Office: compass - denver
MLS#:9296560
Source:ML
Price summary
- Price:$975,000
- Price per sq. ft.:$497.2
About this home
1 of 2 units available! In a highly desirable Denver urban setting, the north-side residence of this brand-new, move-in ready half duplex offers refined design, thoughtful craftsmanship, and a floor plan that supports ease, comfort, and everyday functionality. With 3 bedrooms and 3.5 baths, this home welcomes you with warm hardwood flooring, abundant natural light, and an open main level designed for gathering, unwinding, and enjoying a well-planned space. The kitchen showcases beautiful natural-tone finishes, streamlined cabinetry, new appliances, and a spacious island that serves as the heart of the main level.
The living area opens to a private backyard, creating a smooth indoor-outdoor flow suited for fresh air, outdoor meals, or relaxing evenings. A welcoming front patio offers another outdoor option, while the detached 2-car garage adds convenience throughout the seasons. Upstairs, each bedroom offers privacy and comfort, including a serene primary suite complete with a walk-in closet and spa-inspired bath.
A semi-covered rooftop deck expands the living experience with Colorado sunshine and city views. With four outdoor spaces—front yard, backyard, back porch, and rooftop deck—there are multiple ways to enjoy time outside.
With no HOA, low-maintenance living, and proximity to nearby dining, coffee shops, breweries, boutiques, parks, and neighborhood amenities, this home provides access to the best of the Highlands/Sunnyside/LoHi surroundings. Homes with similar size and new construction features in nearby districts often exceed $1.5M, making this an exceptional value at under $1M.
A preferred lender offers permanent rate buy-down opportunities, with options as low as 4%, adding meaningful financial advantage in the current market. Fresh, modern, move-in ready, and positioned for its next owner, this property presents a compelling opportunity that blends design, convenience, and value. Schedule a showing and experience what makes this home stand out.
Contact an agent
Home facts
- Year built:2025
- Listing ID #:9296560
Rooms and interior
- Bedrooms:3
- Total bathrooms:4
- Full bathrooms:3
- Half bathrooms:1
- Living area:1,961 sq. ft.
Heating and cooling
- Cooling:Central Air
- Heating:Forced Air
Structure and exterior
- Roof:Composition
- Year built:2025
- Building area:1,961 sq. ft.
- Lot area:0.05 Acres
Schools
- High school:North
- Middle school:Skinner
- Elementary school:Trevista at Horace Mann
Utilities
- Water:Public
- Sewer:Public Sewer
Finances and disclosures
- Price:$975,000
- Price per sq. ft.:$497.2
- Tax amount:$4,193 (2024)
New listings near 3630 Kalamath Street
- New
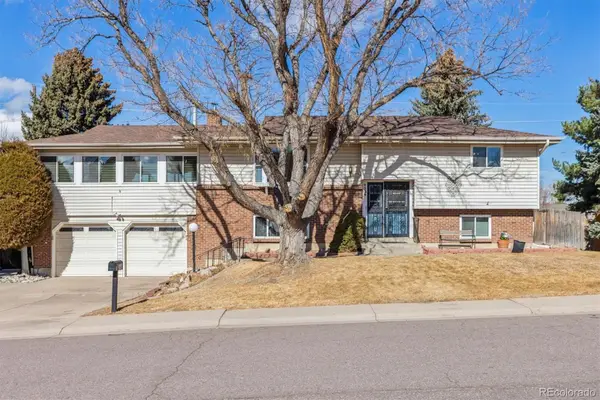 $678,000Active3 beds 2 baths2,598 sq. ft.
$678,000Active3 beds 2 baths2,598 sq. ft.8539 E Kenyon Avenue, Denver, CO 80237
MLS# 6732404Listed by: RE/MAX LEADERS - New
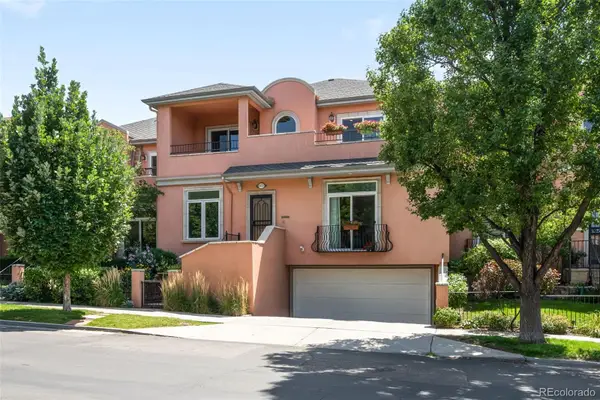 $1,475,000Active4 beds 5 baths3,836 sq. ft.
$1,475,000Active4 beds 5 baths3,836 sq. ft.3472 E 2nd Avenue, Denver, CO 80206
MLS# 8259891Listed by: HOMESMART REALTY - New
 $147,000Active1 beds 1 baths589 sq. ft.
$147,000Active1 beds 1 baths589 sq. ft.3100 S Federal Boulevard #305, Denver, CO 80236
MLS# 2105129Listed by: ALTA PRIME REALTY LLC - New
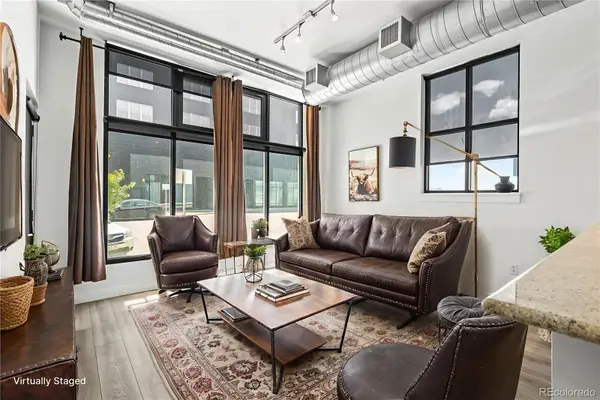 $399,999Active1 beds 1 baths754 sq. ft.
$399,999Active1 beds 1 baths754 sq. ft.3100 Huron Street #1A, Denver, CO 80202
MLS# 6785257Listed by: WEST AND MAIN HOMES INC - New
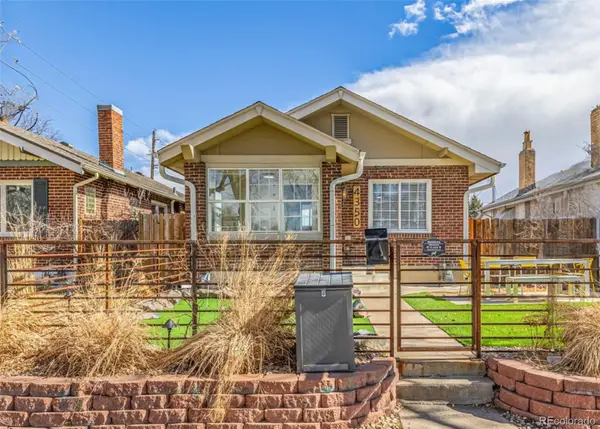 $689,000Active3 beds 2 baths1,656 sq. ft.
$689,000Active3 beds 2 baths1,656 sq. ft.4350 Shoshone Street, Denver, CO 80211
MLS# 9161833Listed by: LIVE.LAUGH.COLORADO. REAL ESTATE GROUP - New
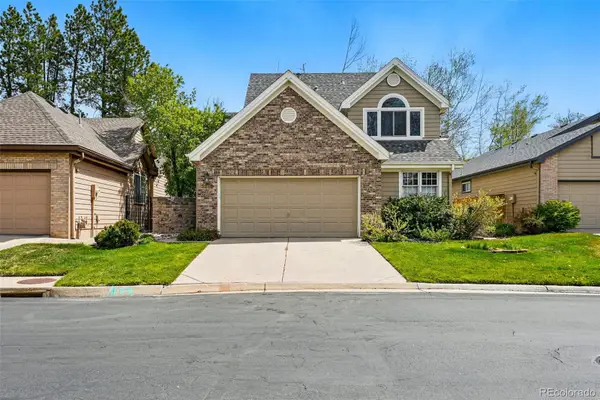 $680,000Active3 beds 4 baths3,374 sq. ft.
$680,000Active3 beds 4 baths3,374 sq. ft.2252 S Yosemite Circle, Denver, CO 80231
MLS# 4931654Listed by: COMPASS - DENVER - New
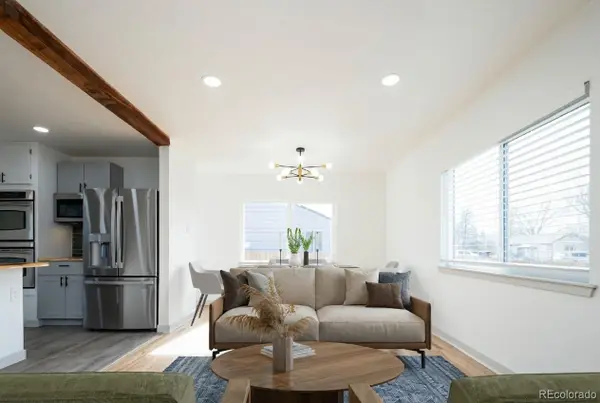 $485,000Active4 beds 2 baths1,471 sq. ft.
$485,000Active4 beds 2 baths1,471 sq. ft.4970 Milwaukee Street, Denver, CO 80216
MLS# 6049725Listed by: CITY LIGHTS DENVER - New
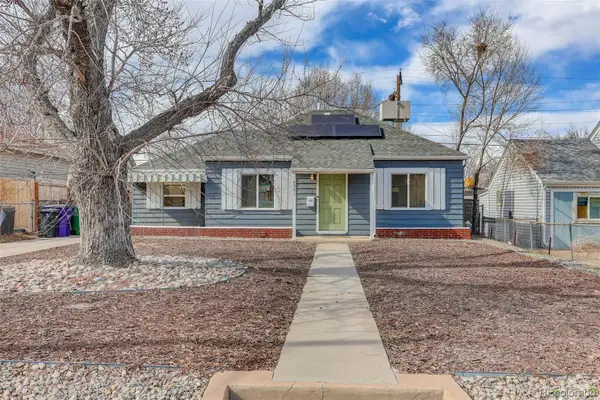 $405,000Active3 beds 1 baths847 sq. ft.
$405,000Active3 beds 1 baths847 sq. ft.4341 Steele Street, Denver, CO 80216
MLS# 2057983Listed by: HOMESMART - New
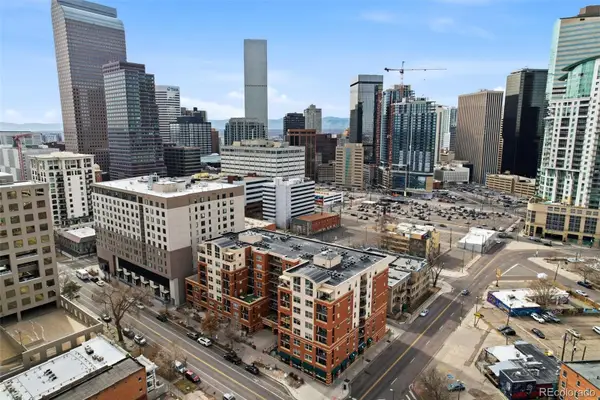 $474,900Active2 beds 2 baths925 sq. ft.
$474,900Active2 beds 2 baths925 sq. ft.1975 N Grant Street #813, Denver, CO 80203
MLS# 8795843Listed by: COMPASS - DENVER - Coming SoonOpen Sat, 11am to 2pm
 $340,000Coming Soon2 beds 2 baths
$340,000Coming Soon2 beds 2 baths4760 S Wadsworth Boulevard #J104, Littleton, CO 80123
MLS# 1704913Listed by: REALTY ONE GROUP PLATINUM ELITE

