3640 N Saint Paul Street, Denver, CO 80205
Local realty services provided by:ERA Teamwork Realty
3640 N Saint Paul Street,Denver, CO 80205
$515,000
- 3 Beds
- 2 Baths
- 1,050 sq. ft.
- Single family
- Active
Listed by:elizabeth confalonelizzy.confalone@compass.com,978-979-2557
Office:compass - denver
MLS#:6871692
Source:ML
Price summary
- Price:$515,000
- Price per sq. ft.:$490.48
About this home
Welcome to 3640 Saint Paul Street, a charming home nestled in a quiet, established neighborhood in Denver. Built in 1946, this well-maintained residence features 3 bedrooms and 2 bathrooms, offering a well laid out floorpan to maximize the space.
Step inside to discover a bright and open layout, where an updated kitchen awaits, complete with stainless steel appliances. The interior design seamlessly highlights classic charm with original hardwood floors, arched doorways and upgraded plantation shutters.
Outside, the expansive lot provides abundant outdoor space, ideal for gardening, hosting barbecues, or simply enjoying the Colorado sunshine. The backyard is a true highlight, featuring a covered patio, flower beds ready for your green thumb, and a large shed for additional storage. The yard is truly a blank canvas, with room to build a garage and ADU this property has so much potential for its new owner.
Location is key, and this property offers easy access to downtown Denver and major highways, including I-70, I-25, and E470. Whether you're a first-time buyer, an investor, or seeking a comfortable living space with potential to grow, this home is a great choice.
Don't miss the opportunity to make 3640 Saint Paul Street your new home. Schedule a showing today and experience the perfect blend of comfort and convenience. *Seller's preferred lender is offering a complimentary buy down- ask listing agent for more details.* Full Inspection report available- please reach out to listing agent with questions.
Contact an agent
Home facts
- Year built:1946
- Listing ID #:6871692
Rooms and interior
- Bedrooms:3
- Total bathrooms:2
- Full bathrooms:2
- Living area:1,050 sq. ft.
Heating and cooling
- Cooling:Central Air
- Heating:Forced Air
Structure and exterior
- Roof:Composition
- Year built:1946
- Building area:1,050 sq. ft.
- Lot area:0.18 Acres
Schools
- High school:Manual
- Middle school:Mcauliffe Manual
- Elementary school:Harrington
Utilities
- Sewer:Public Sewer
Finances and disclosures
- Price:$515,000
- Price per sq. ft.:$490.48
- Tax amount:$2,972 (2024)
New listings near 3640 N Saint Paul Street
- Coming Soon
 $490,000Coming Soon2 beds 2 baths
$490,000Coming Soon2 beds 2 baths1705 Gaylord Street #207, Denver, CO 80206
MLS# 3353826Listed by: WEST AND MAIN HOMES INC - Open Sat, 2 to 4pmNew
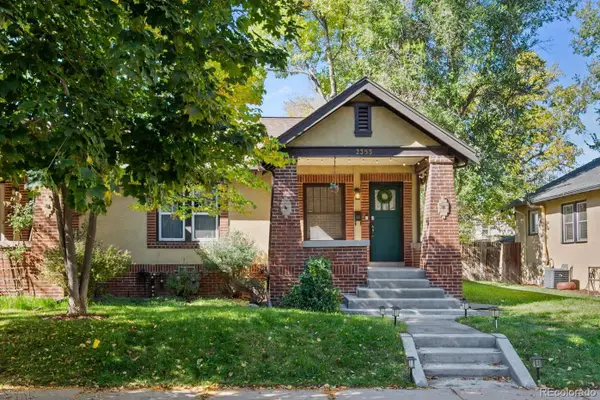 $589,000Active2 beds 2 baths1,390 sq. ft.
$589,000Active2 beds 2 baths1,390 sq. ft.2353 S Lincoln Street, Denver, CO 80210
MLS# 5769540Listed by: COMPASS - DENVER - New
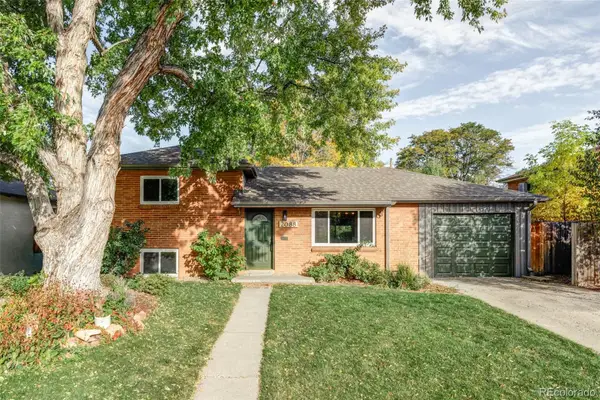 $565,000Active3 beds 2 baths1,441 sq. ft.
$565,000Active3 beds 2 baths1,441 sq. ft.2088 S Winona Court, Denver, CO 80219
MLS# 2863246Listed by: LOKATION - Open Sat, 12 to 2pmNew
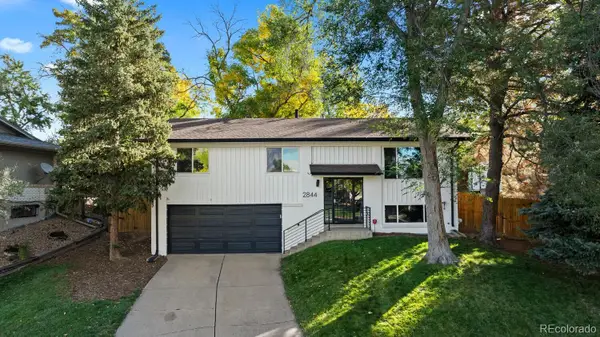 $625,000Active4 beds 3 baths1,912 sq. ft.
$625,000Active4 beds 3 baths1,912 sq. ft.2844 S Reading Court, Denver, CO 80231
MLS# 7887350Listed by: RE/MAX PROFESSIONALS - New
 $275,000Active1 beds 1 baths637 sq. ft.
$275,000Active1 beds 1 baths637 sq. ft.1301 Speer Boulevard #704, Denver, CO 80204
MLS# 6272538Listed by: RE/MAX PROFESSIONALS - Coming Soon
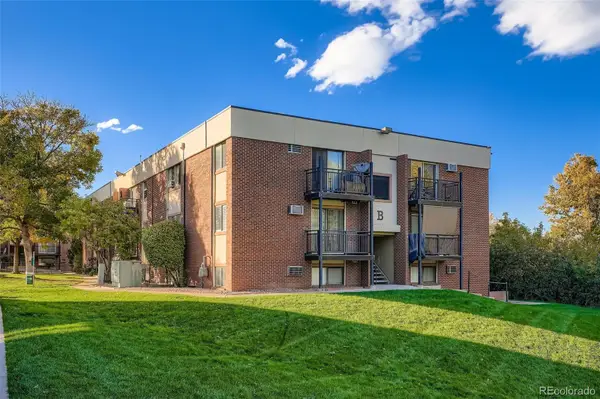 $230,000Coming Soon2 beds 1 baths
$230,000Coming Soon2 beds 1 baths5995 W Hampden Avenue #10B, Denver, CO 80227
MLS# 3620213Listed by: THRIVE REAL ESTATE GROUP - New
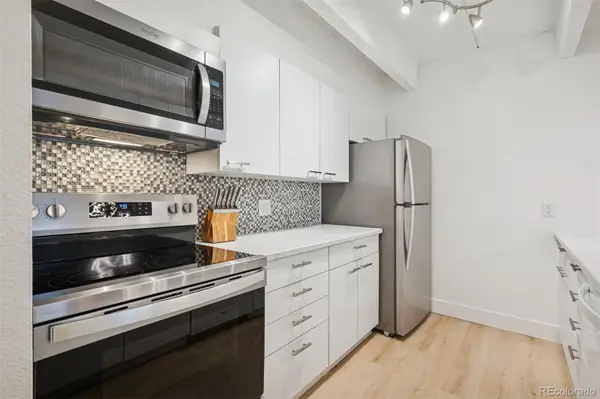 $360,000Active2 beds 2 baths1,067 sq. ft.
$360,000Active2 beds 2 baths1,067 sq. ft.777 N Washington Street #804, Denver, CO 80203
MLS# 1645084Listed by: LIV SOTHEBY'S INTERNATIONAL REALTY - New
 $329,000Active2 beds 2 baths1,149 sq. ft.
$329,000Active2 beds 2 baths1,149 sq. ft.9448 E Florida Avenue #1077, Denver, CO 80247
MLS# 4163988Listed by: BUNNELL REALTY LLC - New
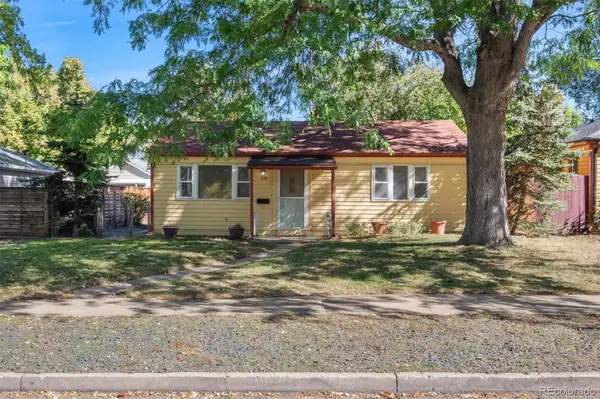 $410,000Active2 beds 1 baths720 sq. ft.
$410,000Active2 beds 1 baths720 sq. ft.4124 Depew Street, Denver, CO 80212
MLS# 4278761Listed by: BERKSHIRE HATHAWAY HOME SERVICES, ROCKY MOUNTAIN REALTORS - New
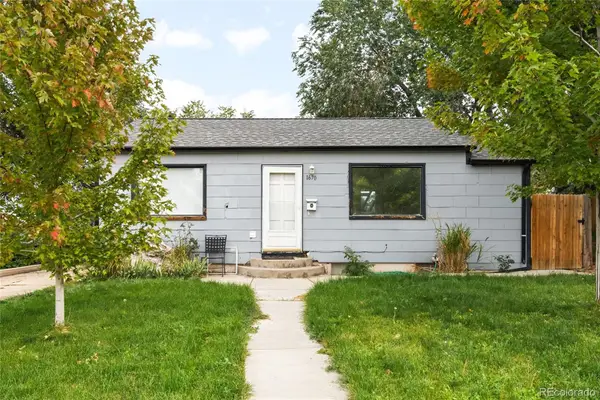 $545,000Active3 beds 2 baths1,402 sq. ft.
$545,000Active3 beds 2 baths1,402 sq. ft.1670 S Vallejo Street, Denver, CO 80223
MLS# 4986375Listed by: MILEHIMODERN
