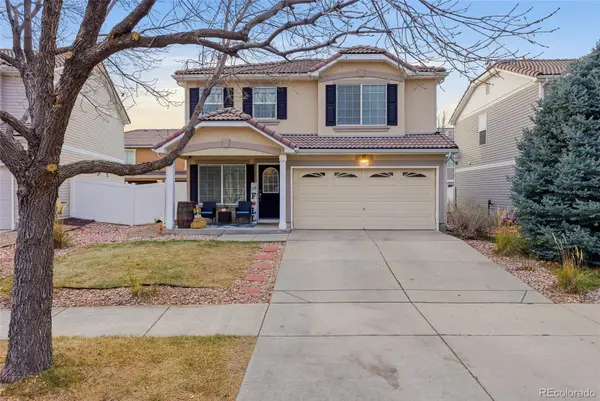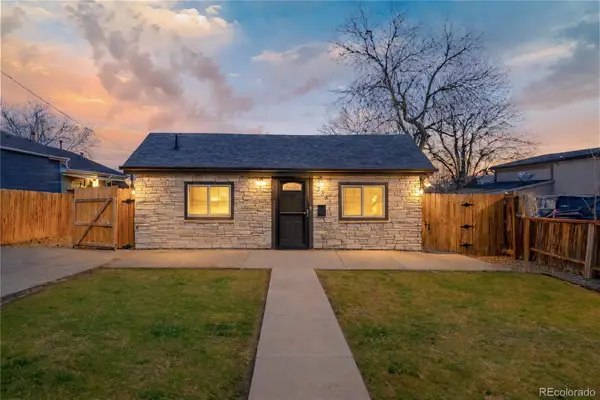3649 N Garfield Street, Denver, CO 80205
Local realty services provided by:LUX Real Estate Company ERA Powered
3649 N Garfield Street,Denver, CO 80205
$630,000
- 4 Beds
- 2 Baths
- 1,638 sq. ft.
- Single family
- Active
Listed by: allison rankinallison@allisonrankin.com,303-881-1816
Office: compass - denver
MLS#:6074741
Source:ML
Price summary
- Price:$630,000
- Price per sq. ft.:$384.62
About this home
Welcome to 3649 Garfield Street — a beautifully updated Denver gem in the heart of the vibrant Clayton neighborhood! This 4-bedroom, 2-bath home effortlessly combines classic character with modern comfort. The main level features warm hardwood floors, abundant natural light, and a stylish open kitchen with granite countertops — perfect for cooking and entertaining. The lower level expands your living space with a cozy family room, two additional bedrooms, and a full bath, ideal for guests or a home office.
Step outside to your own backyard oasis, complete with raised garden beds, a relaxing hot tub, and chicken coops for those with an urban-farm flair. It’s the perfect setting to unwind or host friends beneath the Colorado sky.
Enjoy the best of local living with neighborhood favorites just around the corner — grab your morning coffee at Rivers and Roads Coffee, meet friends for a bite at Oasis Café, or explore the creative energy of York Street Yards with its mix of breweries, fitness studios, and local shops. You’ll love the neighborhood’s energy, convenience, and community spirit.
With thoughtful updates inside and out — and a location that puts the best of Denver right at your doorstep — this Clayton charmer perfectly balances comfort, creativity, and city living.
Contact an agent
Home facts
- Year built:1923
- Listing ID #:6074741
Rooms and interior
- Bedrooms:4
- Total bathrooms:2
- Full bathrooms:2
- Living area:1,638 sq. ft.
Heating and cooling
- Cooling:Central Air
- Heating:Forced Air
Structure and exterior
- Roof:Composition
- Year built:1923
- Building area:1,638 sq. ft.
- Lot area:0.11 Acres
Schools
- High school:Manual
- Middle school:McAuliffe International
- Elementary school:Columbine
Utilities
- Water:Public
- Sewer:Public Sewer
Finances and disclosures
- Price:$630,000
- Price per sq. ft.:$384.62
- Tax amount:$3,253 (2024)
New listings near 3649 N Garfield Street
- New
 $960,000Active4 beds 4 baths3,055 sq. ft.
$960,000Active4 beds 4 baths3,055 sq. ft.185 Pontiac Street, Denver, CO 80220
MLS# 3360267Listed by: COMPASS - DENVER - New
 $439,000Active3 beds 3 baths1,754 sq. ft.
$439,000Active3 beds 3 baths1,754 sq. ft.5567 Netherland Court, Denver, CO 80249
MLS# 3384837Listed by: PAK HOME REALTY - New
 $399,900Active2 beds 1 baths685 sq. ft.
$399,900Active2 beds 1 baths685 sq. ft.3381 W Center Avenue, Denver, CO 80219
MLS# 8950370Listed by: LOKATION REAL ESTATE - New
 $443,155Active3 beds 3 baths1,410 sq. ft.
$443,155Active3 beds 3 baths1,410 sq. ft.22649 E 47th Drive, Aurora, CO 80019
MLS# 3217720Listed by: LANDMARK RESIDENTIAL BROKERAGE - New
 $375,000Active2 beds 2 baths939 sq. ft.
$375,000Active2 beds 2 baths939 sq. ft.1709 W Asbury Avenue, Denver, CO 80223
MLS# 3465454Listed by: CITY PARK REALTY LLC - New
 $845,000Active4 beds 3 baths1,746 sq. ft.
$845,000Active4 beds 3 baths1,746 sq. ft.1341 Eudora Street, Denver, CO 80220
MLS# 7798884Listed by: LOKATION REAL ESTATE - Open Sat, 3am to 5pmNew
 $535,000Active4 beds 2 baths2,032 sq. ft.
$535,000Active4 beds 2 baths2,032 sq. ft.1846 S Utica Street, Denver, CO 80219
MLS# 3623128Listed by: GUIDE REAL ESTATE - New
 $340,000Active2 beds 3 baths1,102 sq. ft.
$340,000Active2 beds 3 baths1,102 sq. ft.1811 S Quebec Way #82, Denver, CO 80231
MLS# 5336816Listed by: COLDWELL BANKER REALTY 24 - Open Sat, 12 to 2pmNew
 $464,900Active2 beds 1 baths768 sq. ft.
$464,900Active2 beds 1 baths768 sq. ft.754 Dahlia Street, Denver, CO 80220
MLS# 6542641Listed by: RE-ASSURANCE HOMES - Open Sat, 12 to 2pmNew
 $459,900Active2 beds 1 baths790 sq. ft.
$459,900Active2 beds 1 baths790 sq. ft.766 Dahlia Street, Denver, CO 80220
MLS# 6999917Listed by: RE-ASSURANCE HOMES
