3650 Utica Street #1, Denver, CO 80212
Local realty services provided by:ERA New Age
Listed by: molly weiss, steve blankmweiss@livsothebysrealty.com,303-229-0652
Office: liv sotheby's international realty
MLS#:9881347
Source:ML
Price summary
- Price:$750,000
- Price per sq. ft.:$541.13
- Monthly HOA dues:$534
About this home
Welcome to 3650 Utica #1, a thoughtfully updated end-unit townhome in one of Denver’s most sought-after locations. With three bedrooms, three bathrooms, and inviting outdoor living, this home offers comfort, style, and connection to the vibrant Tennyson corridor.
The remodeled kitchen is a true highlight, featuring brand-new upper and lower cabinetry, leathered granite countertops, and a stainless steel single-basin sink perfectly positioned beneath a window that frames the pergola and park across the street. Seamless indoor-outdoor flow extends to a spacious deck off the dining area, ideal for entertaining or quiet evenings at home.
Hardwood floors grace the main level, while the upper level showcases a serene primary suite. A vaulted ceiling with a wood beam detail and a new designer fan add architectural character, complemented by the updated en-suite bath with dual sinks, striking hexagon floor tile, and a walk-in shower lined with coordinating smaller-format hex tiles. The secondary bathroom has been stylishly refreshed with a new tub/shower combo, tile, sink, and toilet. A third bath on the main level enhances convenience for guests.
Practicality meets design with clever storage solutions, including pullout drawers throughout cabinetry. Beyond the front door, enjoy the lush communal lawn—perfect for pets or gatherings.
Situated just blocks from 38th and Tennyson, this home places you within minutes of beloved neighborhood destinations such as American Elm, Hey Kiddo, Tatarian, Ohana Yoga + Barre, and Alchemy. A rare combination of thoughtful upgrades, functional design, and an A+ location, 3650 Utica offers the best of Northwest Denver living.
Contact an agent
Home facts
- Year built:1999
- Listing ID #:9881347
Rooms and interior
- Bedrooms:3
- Total bathrooms:3
- Full bathrooms:1
- Half bathrooms:1
- Living area:1,386 sq. ft.
Heating and cooling
- Cooling:Central Air
- Heating:Forced Air
Structure and exterior
- Roof:Composition
- Year built:1999
- Building area:1,386 sq. ft.
Schools
- High school:North
- Middle school:Skinner
- Elementary school:Edison
Utilities
- Water:Public
- Sewer:Public Sewer
Finances and disclosures
- Price:$750,000
- Price per sq. ft.:$541.13
- Tax amount:$2,866 (2024)
New listings near 3650 Utica Street #1
- Coming SoonOpen Sat, 11am to 2pm
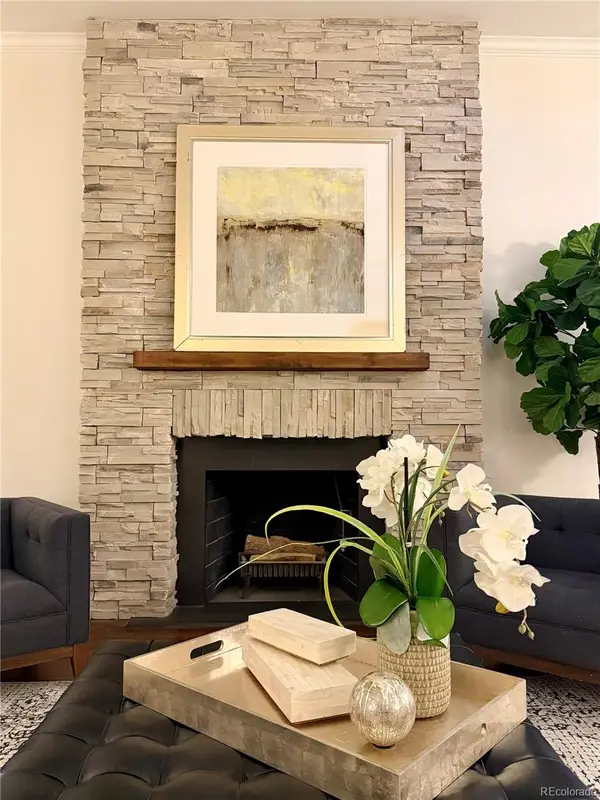 $2,575,000Coming Soon5 beds 4 baths
$2,575,000Coming Soon5 beds 4 baths545 S Harrison Lane, Denver, CO 80209
MLS# 6635037Listed by: COMPASS - DENVER - New
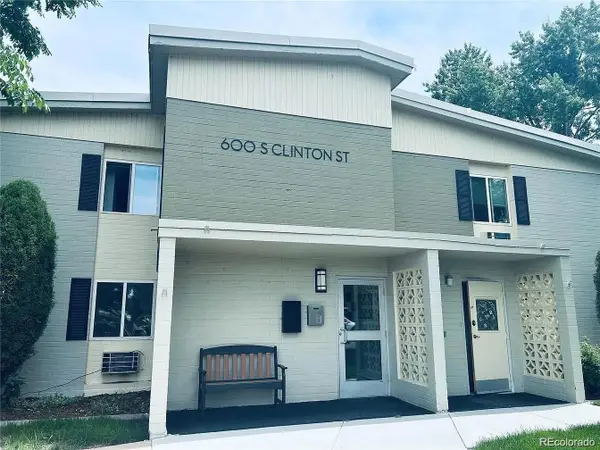 $160,000Active2 beds 1 baths945 sq. ft.
$160,000Active2 beds 1 baths945 sq. ft.600 S Clinton Street #1A, Denver, CO 80247
MLS# 8496610Listed by: REMAX INMOTION - Open Sat, 11am to 2pmNew
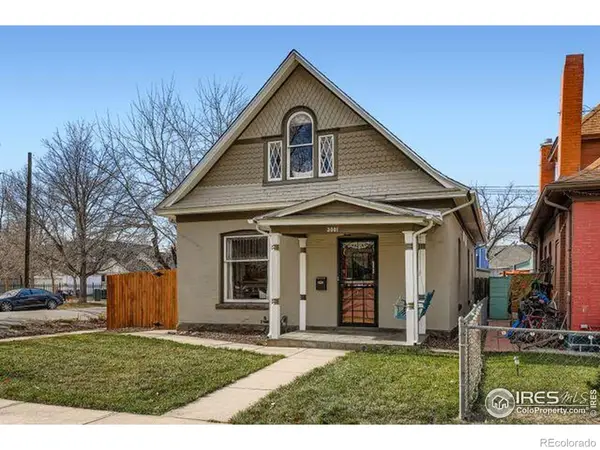 $649,000Active3 beds 2 baths1,628 sq. ft.
$649,000Active3 beds 2 baths1,628 sq. ft.3001 N High Street, Denver, CO 80205
MLS# IR1048611Listed by: COMPASS - BOULDER - New
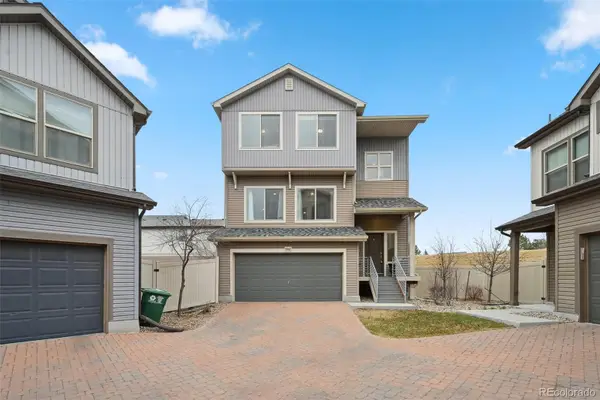 $490,000Active4 beds 4 baths2,332 sq. ft.
$490,000Active4 beds 4 baths2,332 sq. ft.5442 Danube Street, Denver, CO 80249
MLS# 7623726Listed by: COMPASS - DENVER - New
 $467,000Active4 beds 2 baths1,650 sq. ft.
$467,000Active4 beds 2 baths1,650 sq. ft.1677 S Bryant Street, Denver, CO 80219
MLS# 8123410Listed by: BROKERS GUILD REAL ESTATE - Open Sat, 11am to 1pmNew
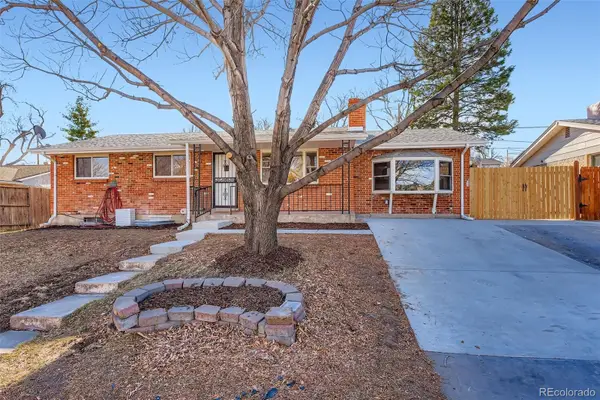 $775,000Active5 beds 3 baths3,303 sq. ft.
$775,000Active5 beds 3 baths3,303 sq. ft.4264 W Radcliff Avenue, Denver, CO 80236
MLS# 8910096Listed by: 1858 REAL ESTATE - New
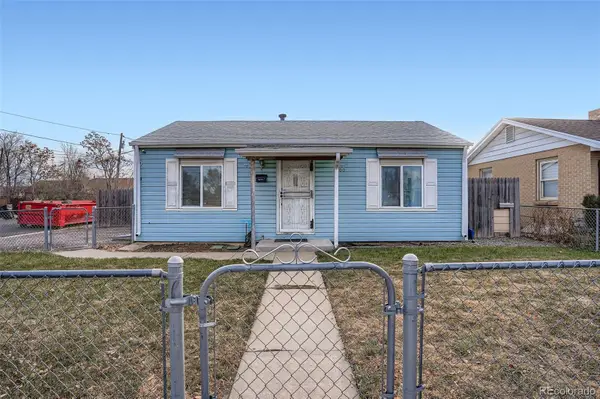 $475,000Active3 beds 2 baths1,106 sq. ft.
$475,000Active3 beds 2 baths1,106 sq. ft.4400 W 4th Avenue, Denver, CO 80219
MLS# 9750925Listed by: KELLER WILLIAMS DTC - New
 $650,000Active3 beds 3 baths2,852 sq. ft.
$650,000Active3 beds 3 baths2,852 sq. ft.8014 E Harvard Circle, Denver, CO 80231
MLS# 5452960Listed by: MB PEZZUTI & ASSOCIATES - New
 $140,000Active1 beds 1 baths763 sq. ft.
$140,000Active1 beds 1 baths763 sq. ft.7755 E Quincy Avenue #206A4, Denver, CO 80237
MLS# 1785942Listed by: LIV SOTHEBY'S INTERNATIONAL REALTY - New
 $960,000Active4 beds 4 baths3,055 sq. ft.
$960,000Active4 beds 4 baths3,055 sq. ft.185 Pontiac Street, Denver, CO 80220
MLS# 3360267Listed by: COMPASS - DENVER
