3709 Tejon Street, Denver, CO 80211
Local realty services provided by:ERA New Age
3709 Tejon Street,Denver, CO 80211
$1,675,000
- 3 Beds
- 4 Baths
- 3,495 sq. ft.
- Single family
- Active
Listed by: ashley loweryAshley@LoweryGroupRealEstate.com,970-658-6340
Office: lowery group llc.
MLS#:1877492
Source:ML
Price summary
- Price:$1,675,000
- Price per sq. ft.:$479.26
About this home
Luxe LoHi Stunner for sale or executive lease! Wrap-around rooftop deck with skyline views and designer finishes! Don't settle for only half a duplex when you can have this striking single-family home in one of Denver’s most sought-after neighborhoods instead!
A commanding façade and bespoke iron-and-glass entry hint at the unforgettable design within. Step inside through Pinky’s custom crafted door, where soaring ceilings set the stage for seamless open living, anchored by a statement gas fireplace and beautiful hardwood floors. The impressive kitchen is a culinary masterpiece: a dramatic, 14-ft waterfalled quartz island, Ilve range and Dacor appliances, walk-in pantry, built-in coffee bar, and wine fridge, and sleek under-cabinet lighting, make it everything a chef and entertainer crave.
Enjoy everyday main-level living and sophisticated entertaining with a functional mudroom/drop zone and massive sliders that open to a private backyard, blending indoor and outdoor living. Retreat upstairs to your primary sanctuary; a spa-like oasis with heated marble floors, standalone soaking tub, multi-head shower, sprawling double vanity, and a generous walk-in closet. A second upstairs suite offers comfort and privacy.
Ascend the custom iron spiral staircase to a true crowning feature: an expansive, wrap-around rooftop deck with panoramic 360° views of Denver’s skyline. Engineered to support a hot tub and includes a built-in wet bar, perfect for sunset soirees. The fully finished basement delivers a huge bonus space large enough to be multi-functional: utilize as a home gym, media room, game room and/or lounge. Complete with high ceilings, a wet bar with wine fridge, extra bedroom, full bath, and ample storage.
Explore nearby hotspots like El Five, Linger, Alma Fonda Fina (Michelin-starred), Postino, and more. Enjoy nearby Sloan’s Lake, Highland Square, Downtown Denver, Coors Field, or Empower Field. ASK ABOUT 1% PREFERRED LENDER INCENTIVE!
Contact an agent
Home facts
- Year built:2023
- Listing ID #:1877492
Rooms and interior
- Bedrooms:3
- Total bathrooms:4
- Full bathrooms:3
- Half bathrooms:1
- Living area:3,495 sq. ft.
Heating and cooling
- Cooling:Central Air
- Heating:Forced Air
Structure and exterior
- Roof:Membrane, Metal, Wood Shingles
- Year built:2023
- Building area:3,495 sq. ft.
- Lot area:0.07 Acres
Schools
- High school:North
- Middle school:Strive Sunnyside
- Elementary school:Trevista at Horace Mann
Utilities
- Water:Public
- Sewer:Public Sewer
Finances and disclosures
- Price:$1,675,000
- Price per sq. ft.:$479.26
- Tax amount:$7,504 (2023)
New listings near 3709 Tejon Street
- New
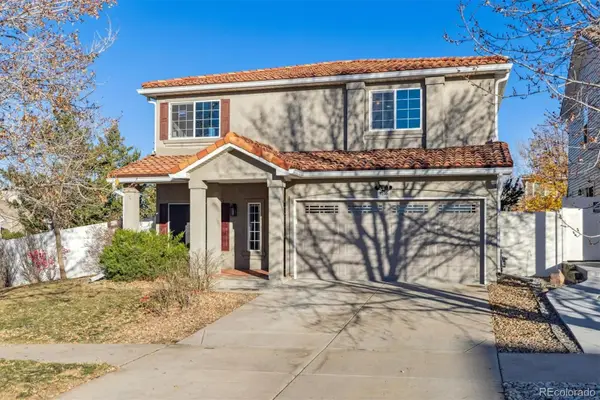 $465,000Active3 beds 3 baths1,858 sq. ft.
$465,000Active3 beds 3 baths1,858 sq. ft.5290 Argonne Street, Denver, CO 80249
MLS# 2339225Listed by: KELLER WILLIAMS DTC - New
 $425,000Active1 beds 2 baths838 sq. ft.
$425,000Active1 beds 2 baths838 sq. ft.2960 Inca Street #208, Denver, CO 80202
MLS# 2971506Listed by: ICONIQUE REAL ESTATE, LLC - Coming Soon
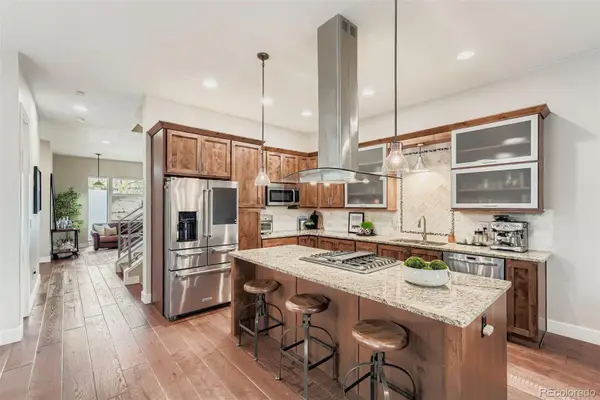 $1,199,000Coming Soon4 beds 4 baths
$1,199,000Coming Soon4 beds 4 baths3088 W 27th Avenue, Denver, CO 80211
MLS# 3221375Listed by: THRIVE REAL ESTATE GROUP - New
 $499,000Active2 beds 2 baths1,332 sq. ft.
$499,000Active2 beds 2 baths1,332 sq. ft.10926 W Texas Avenue, Denver, CO 80232
MLS# 3834634Listed by: KELLER WILLIAMS ADVANTAGE REALTY LLC - New
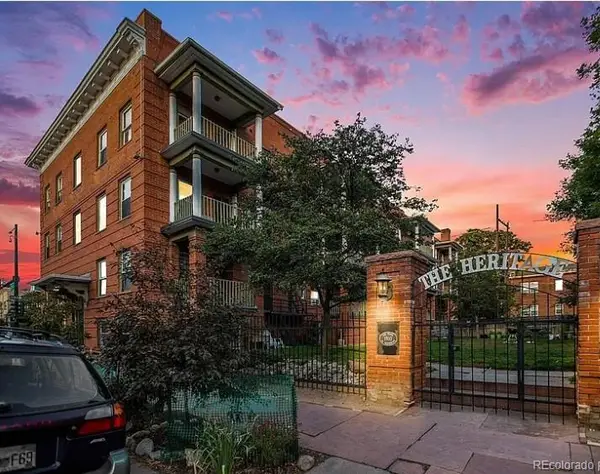 $189,000Active-- beds 1 baths401 sq. ft.
$189,000Active-- beds 1 baths401 sq. ft.1376 N Pearl Street #312, Denver, CO 80203
MLS# 4384532Listed by: THRIVE REAL ESTATE GROUP - New
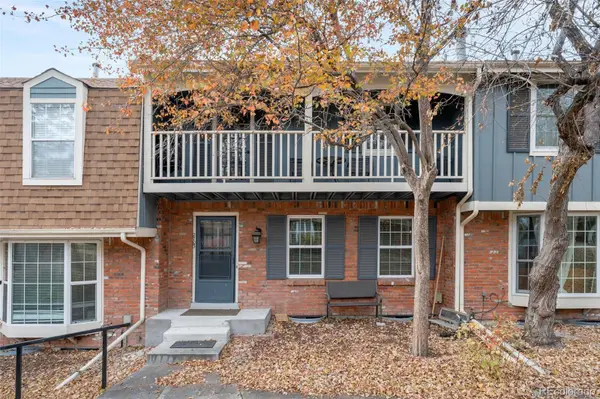 $465,000Active3 beds 3 baths1,639 sq. ft.
$465,000Active3 beds 3 baths1,639 sq. ft.7505 W Yale Avenue #2703, Denver, CO 80227
MLS# 7796495Listed by: EXP REALTY, LLC - New
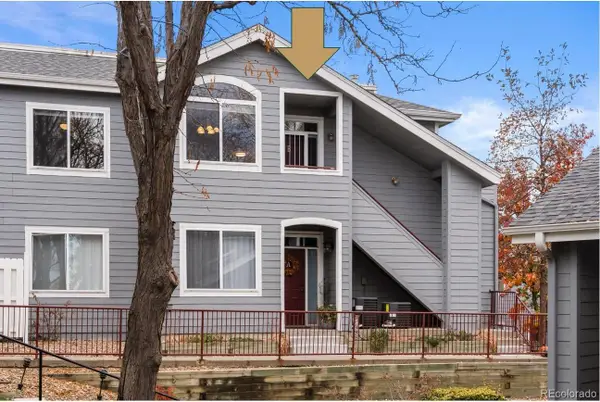 $330,000Active2 beds 2 baths1,150 sq. ft.
$330,000Active2 beds 2 baths1,150 sq. ft.8500 E Jefferson Avenue #B, Denver, CO 80237
MLS# 8627314Listed by: ALTEA REAL ESTATE - New
 $415,000Active1 beds 1 baths736 sq. ft.
$415,000Active1 beds 1 baths736 sq. ft.664 Meade Street, Denver, CO 80204
MLS# 1563930Listed by: COMPASS - DENVER - New
 $450,000Active3 beds 2 baths1,907 sq. ft.
$450,000Active3 beds 2 baths1,907 sq. ft.5081 Lincoln Street, Denver, CO 80216
MLS# 2144967Listed by: WISDOM REAL ESTATE - New
 $649,900Active3 beds 2 baths1,757 sq. ft.
$649,900Active3 beds 2 baths1,757 sq. ft.925 N Lincoln Street #9D, Denver, CO 80203
MLS# 2182008Listed by: KELLER WILLIAMS REALTY DOWNTOWN LLC
