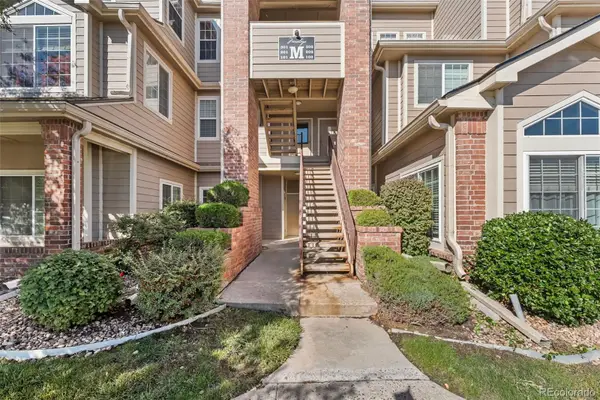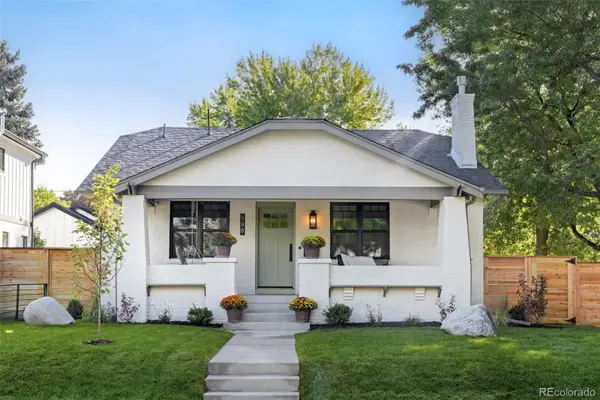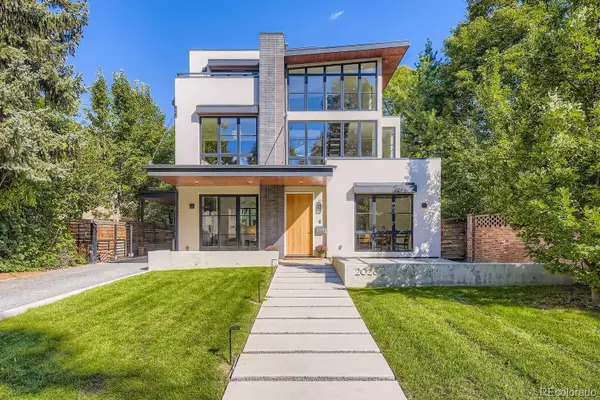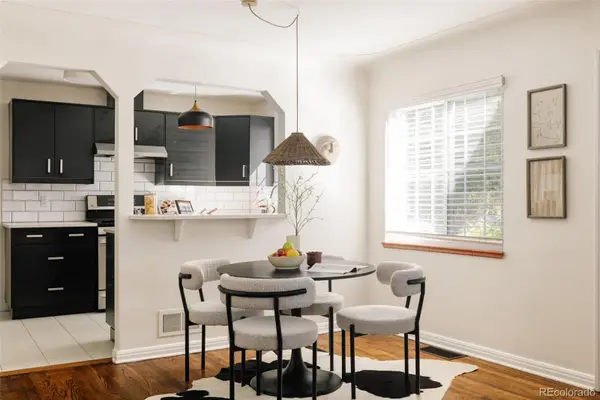371 Birch Street, Denver, CO 80220
Local realty services provided by:ERA New Age
371 Birch Street,Denver, CO 80220
$1,525,000
- 4 Beds
- 3 Baths
- 3,299 sq. ft.
- Single family
- Active
Listed by:tamara coopertamara.cooper@sothebysrealty.com,720-320-5029
Office:liv sotheby's international realty
MLS#:2683790
Source:ML
Price summary
- Price:$1,525,000
- Price per sq. ft.:$462.26
About this home
Experience the perfect blend of timeless Tudor charm and modern comfort in the heart of Denver’s highly coveted Hilltop neighborhood. Just steps away from Cranmer Park, top-rated Steck Elementary, and close to Graland Country Day, Hill Middle School and Cherry Creek, this beautifully updated residence offers the lifestyle buyers dream of. The striking brick façade, and original architectural details set the tone for a home filled with light, character, and warmth. Hardwood floors extend across the upper two levels, complementing elegant archways and preserved original fixtures. A sunlit living room, formal dining, and an inviting chef's kitchen complete with slab granite countertops, stainless steel Thermador refrigerator, 5-burner gas cooktop, double ovens, wine cooler and a cozy eat-in nook. Two comfortable bedrooms and a full bath complete this level. Upstairs, the private primary suite boasts vaulted ceilings, two walk-in closets, a luxurious 5-piece bath, and French doors leading to a balcony that overlooks the mature treescape. A bonus loft area makes the ideal office, studio, or lounge. The lower level features a versatile family room, additional bedroom and bath, plus ample storage offering flexibility for guests, entertainment, or a private retreat. The backyard is a true extension of the home, a private oasis in the middle of the city, featuring a brick paver patio perfect for summer entertaining, gardening, or quiet relaxation. A brand-new roof on both the home and garage and a radon mitigation system provides peace of mind. This home offers historic character with all the comforts of modern living, unmatched walkability to parks and schools, and proximity to Cherry Creek’s vibrant amenities. With style, space, and an unbeatable location in Denver’s most desirable neighborhood, 371 Birch Street is truly a must-see!
www.371Birch.com
Contact an agent
Home facts
- Year built:1932
- Listing ID #:2683790
Rooms and interior
- Bedrooms:4
- Total bathrooms:3
- Full bathrooms:2
- Living area:3,299 sq. ft.
Heating and cooling
- Cooling:Central Air
- Heating:Baseboard, Hot Water, Natural Gas
Structure and exterior
- Roof:Composition
- Year built:1932
- Building area:3,299 sq. ft.
- Lot area:0.13 Acres
Schools
- High school:George Washington
- Middle school:Hill
- Elementary school:Steck
Utilities
- Water:Public
- Sewer:Public Sewer
Finances and disclosures
- Price:$1,525,000
- Price per sq. ft.:$462.26
- Tax amount:$8,218 (2024)
New listings near 371 Birch Street
- New
 $405,000Active2 beds 2 baths1,428 sq. ft.
$405,000Active2 beds 2 baths1,428 sq. ft.7877 E Mississippi Avenue #701, Denver, CO 80238
MLS# 4798331Listed by: KELLER WILLIAMS AVENUES REALTY - New
 $330,000Active2 beds 1 baths974 sq. ft.
$330,000Active2 beds 1 baths974 sq. ft.4760 S Wadsworth Boulevard #M301, Littleton, CO 80123
MLS# 5769857Listed by: SUCCESS REALTY EXPERTS, LLC - New
 $2,130,000Active3 beds 3 baths2,844 sq. ft.
$2,130,000Active3 beds 3 baths2,844 sq. ft.590 S York Street, Denver, CO 80209
MLS# 7897899Listed by: MILEHIMODERN - Coming Soon
 $1,925,000Coming Soon4 beds 4 baths
$1,925,000Coming Soon4 beds 4 baths2026 Ash Street, Denver, CO 80207
MLS# 8848016Listed by: COMPASS - DENVER - Coming SoonOpen Sat, 11am to 1pm
 $779,000Coming Soon3 beds 3 baths
$779,000Coming Soon3 beds 3 baths1512 Larimer Street #30, Denver, CO 80202
MLS# 4161823Listed by: LIV SOTHEBY'S INTERNATIONAL REALTY - Coming SoonOpen Sat, 1:30 to 3pm
 $1,000,000Coming Soon3 beds 2 baths
$1,000,000Coming Soon3 beds 2 baths1320 Grape Street, Denver, CO 80220
MLS# 6993925Listed by: LIV SOTHEBY'S INTERNATIONAL REALTY - Coming SoonOpen Sat, 12:30 to 2:30pm
 $329,000Coming Soon2 beds 2 baths
$329,000Coming Soon2 beds 2 baths4896 S Dudley Street #9-10, Littleton, CO 80123
MLS# 8953737Listed by: KELLER WILLIAMS ADVANTAGE REALTY LLC - New
 $683,000Active3 beds 2 baths1,079 sq. ft.
$683,000Active3 beds 2 baths1,079 sq. ft.4435 Zenobia Street, Denver, CO 80212
MLS# 7100611Listed by: HATCH REALTY, LLC - New
 $9,950Active0 Acres
$9,950Active0 Acres2020 Arapahoe Street #P37, Denver, CO 80205
MLS# IR1044668Listed by: LEVEL REAL ESTATE  $529,000Active3 beds 2 baths1,658 sq. ft.
$529,000Active3 beds 2 baths1,658 sq. ft.1699 S Canosa Court, Denver, CO 80219
MLS# 1709600Listed by: GUIDE REAL ESTATE
