3718 Mariposa Street, Denver, CO 80211
Local realty services provided by:LUX Real Estate Company ERA Powered
Listed by: vivi gloriodvivi@teamvivi.com,303-847-1868
Office: exp realty, llc.
MLS#:5227314
Source:ML
Price summary
- Price:$1,200,000
- Price per sq. ft.:$474.68
About this home
Welcome to 3718 Mariposa Street, a modern, detached LoHi home offering standout design, thoughtful upgrades, and a flexible 4-bedroom layout in one of Denver’s most vibrant, walkable neighborhoods.
The main level features a grand open-concept floor plan designed for both daily living and entertaining. A striking oversized gas fireplace anchors the living room, while the kitchen impresses with stone countertops, stainless steel appliances, a generous island with seating, and a distinctive designer tile backsplash. Curated seller upgrades throughout include premium designer wallpaper, automated window blinds, upgraded lighting, and ceiling fans, creating a polished, finished feel.
The main-floor flex room functions beautifully as a true 4th bedroom, guest suite, or home office, complete with a custom built-in desk, shelving, and a Murphy bed—ideal for modern lifestyles that demand versatility.
Indoor-outdoor living shines with a private fenced backyard, featuring a high-efficiency garage door for seamless flow, plus an outdoor TV and surround sound, perfect for entertaining or relaxing at home. Upstairs, the primary suite offers a peaceful retreat with an ensuite bath, alongside additional bedrooms and baths that provide comfort and flexibility.
The showstopper is the expansive rooftop deck—your private sky lounge with sweeping Denver skyline views and a gas line ready for grilling. Additional highlights include a detached 2-car garage, smart/security features including a video doorbell, and sound-system capability.
Located in the heart of Lower Highlands (LoHi), enjoy easy access to neighborhood favorites like Root Down, Linger, Little Man Ice Cream, and the Navajo Arts District, with quick access to downtown and major commuter routes.
Stylish, flexible, and exceptionally well-located—3718 Mariposa delivers modern Denver living at its best.
Contact an agent
Home facts
- Year built:2014
- Listing ID #:5227314
Rooms and interior
- Bedrooms:4
- Total bathrooms:3
- Full bathrooms:1
- Living area:2,528 sq. ft.
Heating and cooling
- Cooling:Central Air
- Heating:Forced Air, Natural Gas
Structure and exterior
- Year built:2014
- Building area:2,528 sq. ft.
- Lot area:0.07 Acres
Schools
- High school:North
- Middle school:Skinner
- Elementary school:Trevista at Horace Mann
Utilities
- Sewer:Public Sewer
Finances and disclosures
- Price:$1,200,000
- Price per sq. ft.:$474.68
- Tax amount:$6,034 (2024)
New listings near 3718 Mariposa Street
- New
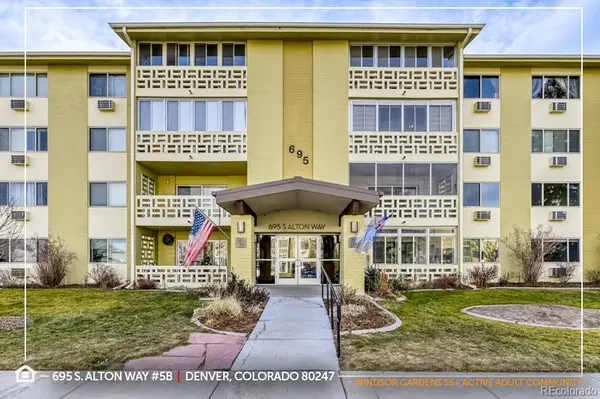 $204,900Active2 beds 2 baths1,380 sq. ft.
$204,900Active2 beds 2 baths1,380 sq. ft.695 S Alton Way #5B, Denver, CO 80247
MLS# 2208201Listed by: RE/MAX ALLIANCE - New
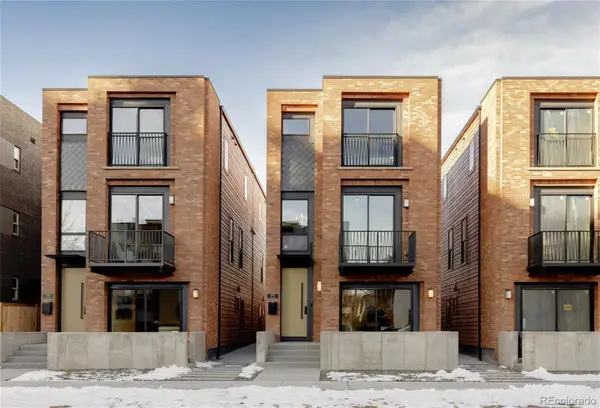 $849,000Active3 beds 4 baths1,898 sq. ft.
$849,000Active3 beds 4 baths1,898 sq. ft.1749 N Williams Street #1, Denver, CO 80218
MLS# 3510856Listed by: PARKVIEW REAL ESTATE - Coming Soon
 $1,025,000Coming Soon4 beds 4 baths
$1,025,000Coming Soon4 beds 4 baths3935 Lipan Street, Denver, CO 80211
MLS# 3541159Listed by: COMPASS - DENVER - Coming Soon
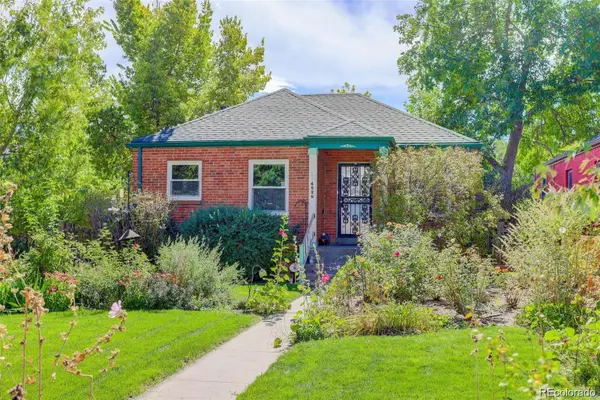 $1,199,000Coming Soon3 beds 2 baths
$1,199,000Coming Soon3 beds 2 baths4528 W 27th Avenue, Denver, CO 80212
MLS# 4787830Listed by: REAL BROKER, LLC DBA REAL - Coming SoonOpen Sat, 11am to 2pm
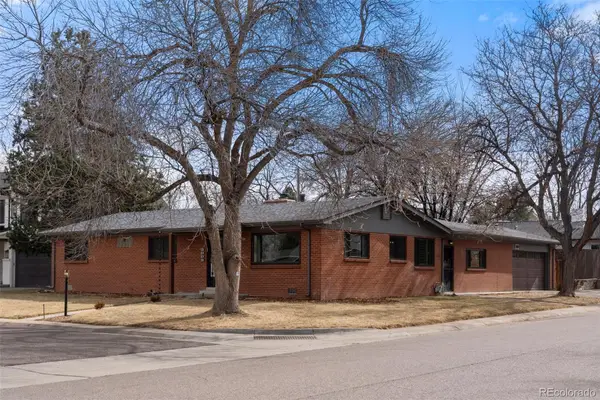 $799,000Coming Soon3 beds 2 baths
$799,000Coming Soon3 beds 2 baths2892 S Race Street, Denver, CO 80210
MLS# 4904448Listed by: CLARKE REAL ESTATE - New
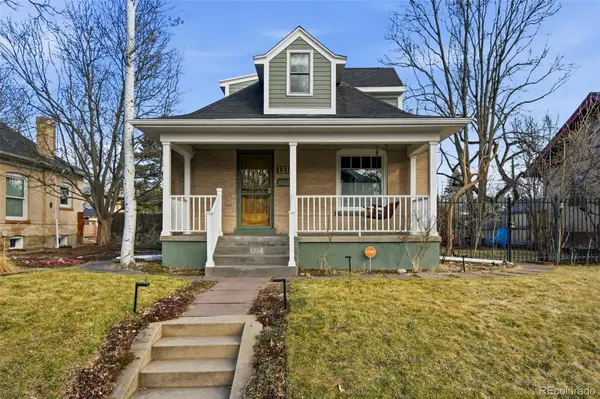 $1,275,000Active4 beds 3 baths2,579 sq. ft.
$1,275,000Active4 beds 3 baths2,579 sq. ft.1318 S York Street, Denver, CO 80210
MLS# 4938115Listed by: COMPASS - DENVER - Coming Soon
 $275,000Coming Soon1 beds 1 baths
$275,000Coming Soon1 beds 1 baths2955 N Gilpin Street, Denver, CO 80205
MLS# 6137297Listed by: COMPASS - DENVER - New
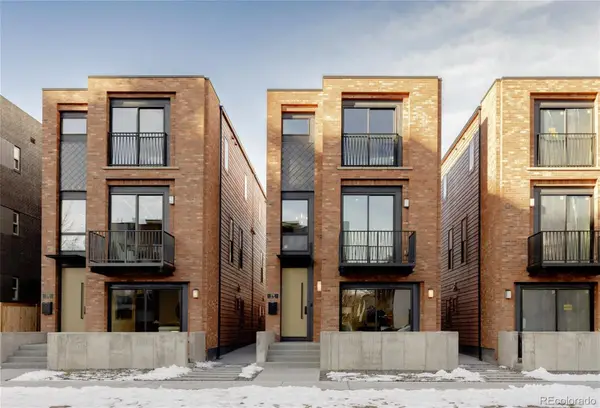 $1,630,000Active6 beds 4 baths3,678 sq. ft.
$1,630,000Active6 beds 4 baths3,678 sq. ft.1749 Unit 1 & 2 N Williams Street, Denver, CO 80218
MLS# 8826870Listed by: PARKVIEW REAL ESTATE - Coming Soon
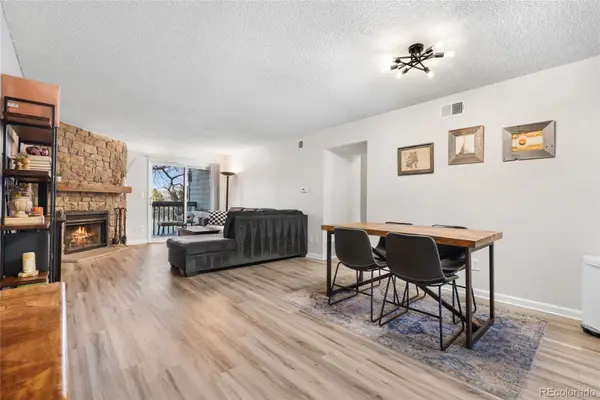 $290,000Coming Soon2 beds 1 baths
$290,000Coming Soon2 beds 1 baths3696 S Depew Street #203, Denver, CO 80235
MLS# 9038899Listed by: LOKATION - Open Thu, 2 to 4pmNew
 $1,600,000Active6 beds 5 baths4,483 sq. ft.
$1,600,000Active6 beds 5 baths4,483 sq. ft.1668 S Madison Street, Denver, CO 80210
MLS# 5311798Listed by: MILEHIMODERN

