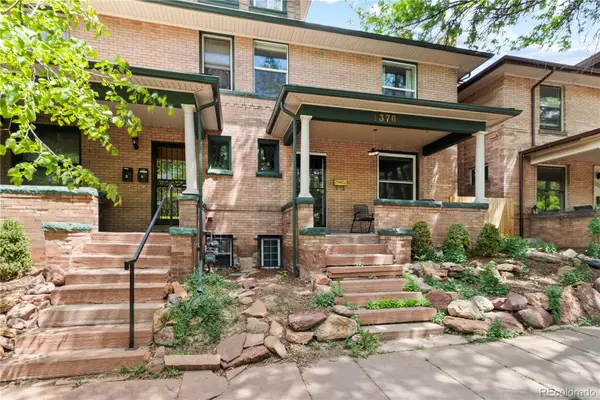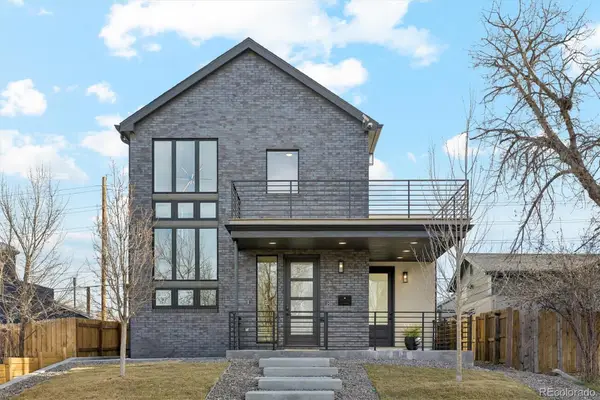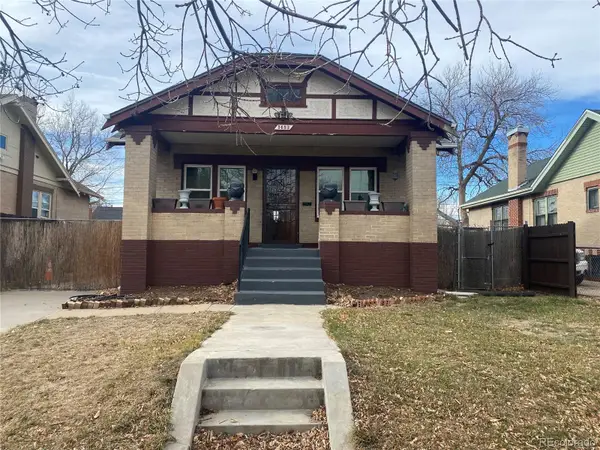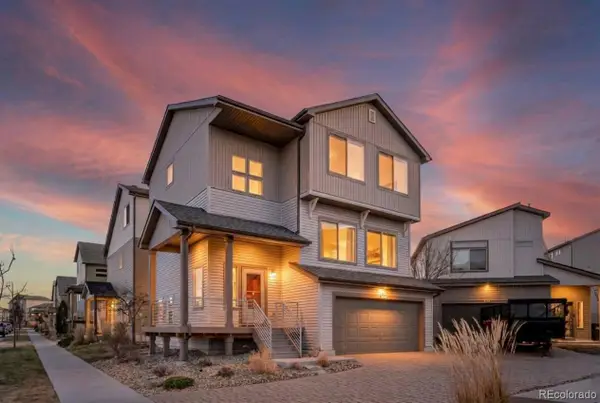3719 Mariposa Street, Denver, CO 80211
Local realty services provided by:ERA Teamwork Realty
Listed by: lily pierskalla-duffyLilyd768@gmail.com,303-928-0712
Office: homesmart realty
MLS#:2269942
Source:ML
Price summary
- Price:$1,100,000
- Price per sq. ft.:$491.51
About this home
Welcome to this stunning single-family home located in the highly desirable LoHi neighborhood of Denver, where tree-lined streets and timeless charm meet modern living. This beautifully designed home features a spacious covered front porch, a private balcony off the primary suite, and a full rooftop patio—complete with all new, stylish furniture included in the sale—perfect for entertaining or relaxing above the city.
Inside, you'll find a bright and airy open-concept floorplan that flows seamlessly from the living room to the dining area and into the chef’s kitchen, which boasts ample counter space, generous storage, and sleek modern finishes. A cozy fireplace serves as a central design feature, adding both aesthetic appeal and inviting warmth. Toward the back of the home, a bonus room with a built-in bar and bar fridge adds versatility for entertaining or relaxing. A convenient half bath is located on the main floor for ease if hosting.
Upstairs, the primary suite offers a luxurious retreat with a walk-in closet, spa-like en suite bathroom, and access to your own private, covered balcony. Two additional bedrooms share a beautifully appointed bathroom, providing space and privacy for guests, family, or work-from-home needs.
Enjoy a private, fully fenced backyard space connecting the incredibly desirable 2-car detached garage—an invaluable asset in downtown Denver. This thoughtfully curated home is a true urban retreat, blending comfort, functionality, and elevated design in one of Denver’s most sought-after neighborhoods.
Contact an agent
Home facts
- Year built:2014
- Listing ID #:2269942
Rooms and interior
- Bedrooms:3
- Total bathrooms:3
- Full bathrooms:2
- Half bathrooms:1
- Living area:2,238 sq. ft.
Heating and cooling
- Cooling:Central Air
- Heating:Forced Air
Structure and exterior
- Roof:Membrane
- Year built:2014
- Building area:2,238 sq. ft.
- Lot area:0.07 Acres
Schools
- High school:North
- Middle school:Skinner
- Elementary school:Trevista at Horace Mann
Utilities
- Water:Public
- Sewer:Public Sewer
Finances and disclosures
- Price:$1,100,000
- Price per sq. ft.:$491.51
- Tax amount:$6,464 (2024)
New listings near 3719 Mariposa Street
- New
 $800,000Active4 beds 3 baths2,660 sq. ft.
$800,000Active4 beds 3 baths2,660 sq. ft.1376 N Humboldt Street, Denver, CO 80218
MLS# 1613962Listed by: KELLER WILLIAMS DTC - New
 $375,000Active1 beds 1 baths718 sq. ft.
$375,000Active1 beds 1 baths718 sq. ft.2876 W 53rd Avenue #107, Denver, CO 80221
MLS# 4435364Listed by: DWELL DENVER REAL ESTATE - New
 $1,249,900Active5 beds 4 baths3,841 sq. ft.
$1,249,900Active5 beds 4 baths3,841 sq. ft.3718 N Milwaukee Street, Denver, CO 80205
MLS# 8071364Listed by: LEGACY 100 REAL ESTATE PARTNERS LLC - Coming Soon
 $499,999Coming Soon3 beds 1 baths
$499,999Coming Soon3 beds 1 baths3032 S Grape Way, Denver, CO 80222
MLS# 5340761Listed by: THE AGENCY - DENVER - New
 $789,900Active5 beds 3 baths2,211 sq. ft.
$789,900Active5 beds 3 baths2,211 sq. ft.695 S Bryant Street S, Denver, CO 80219
MLS# 7379265Listed by: KELLER WILLIAMS ADVANTAGE REALTY LLC - New
 $599,000Active4 beds 2 baths2,522 sq. ft.
$599,000Active4 beds 2 baths2,522 sq. ft.1453 Quitman Street, Denver, CO 80204
MLS# 2345882Listed by: RE/MAX PROFESSIONALS - New
 $333,000Active2 beds 2 baths1,249 sq. ft.
$333,000Active2 beds 2 baths1,249 sq. ft.1818 S Quebec Way #5-7, Denver, CO 80231
MLS# 7930437Listed by: BROKERS GUILD HOMES - New
 $450,000Active3 beds 4 baths2,260 sq. ft.
$450,000Active3 beds 4 baths2,260 sq. ft.19096 E 55th Avenue, Denver, CO 80249
MLS# 7782308Listed by: BROKERS GUILD REAL ESTATE - New
 $500,000Active2 beds 2 baths1,104 sq. ft.
$500,000Active2 beds 2 baths1,104 sq. ft.633 S Stuart Street, Denver, CO 80219
MLS# 8359850Listed by: RESIDENT REALTY COLORADO - Coming Soon
 $3,480,000Coming Soon5 beds 7 baths
$3,480,000Coming Soon5 beds 7 baths267 S Clermont Street, Denver, CO 80246
MLS# 7445937Listed by: LIV SOTHEBY'S INTERNATIONAL REALTY
