3724 Tejon Street, Denver, CO 80211
Local realty services provided by:RONIN Real Estate Professionals ERA Powered
3724 Tejon Street,Denver, CO 80211
$760,000
- 4 Beds
- 3 Baths
- - sq. ft.
- Single family
- Sold
Listed by: brandi millerbrandi.miller@compass.com,720-442-1681
Office: compass - denver
MLS#:2565134
Source:ML
Sorry, we are unable to map this address
Price summary
- Price:$760,000
About this home
Nestled on a tree-lined street in your favorite Denver neighborhood, the Highlands, this classic Victorian home blends timeless charm with modern versatility. The beautifully converted basement apartment offers its own exterior entrance, with an option for interior access; making it ideal for guests, rentals, or a private workspace. Inside, warm natural light spills across the hardwood floors to the inviting living spaces. The quaint front porch and large back patio creates the perfect spots to unwind. Step outside and enjoy the neighborhood’s vibrant walkability. Meet with friends at your favorite local café, “Steam” for breakfast and pastries on the garden patio, or head to nearby beautiful parks for a morning walk. If you are a foodie, you'll love dining at one of the two Michelin Start Restaurants: The Wolf's Tailor & Alma Fonda Fina, both just a short walk or bike ride away. The property also features a spacious backyard, offering room to expand the current garage or create your own outdoor oasis. With downtown entertainment just a quick e-bike ride away and mountain adventures only an hour’s drive, this home offers the best of Colorado living — comfort, community, and character. This home is zoned: U-MX-3, providing options for multiple uses. This home was most recently a rental property. Monthly rental income in 2025, was $3,295 upstairs and $1,500 for the basement apartment. In years past both spaces rented north of $5,000/Mo. ***Please note*** Seller has received an offer. If you are interested, please advise your agent that seller is requesting all offers by 2:00PM on Sunday 11/9.
Contact an agent
Home facts
- Year built:1909
- Listing ID #:2565134
Rooms and interior
- Bedrooms:4
- Total bathrooms:3
- Full bathrooms:1
- Half bathrooms:1
Heating and cooling
- Cooling:Central Air
- Heating:Electric
Structure and exterior
- Roof:Composition
- Year built:1909
Schools
- High school:North
- Middle school:Skinner
- Elementary school:Bryant-Webster
Utilities
- Water:Public
- Sewer:Public Sewer
Finances and disclosures
- Price:$760,000
- Tax amount:$3,645 (2024)
New listings near 3724 Tejon Street
- Coming Soon
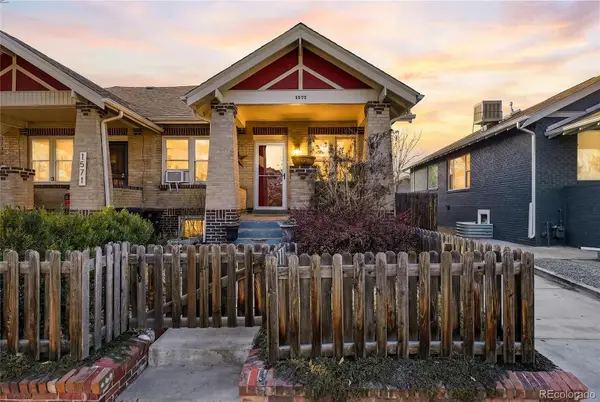 $640,000Coming Soon2 beds 2 baths
$640,000Coming Soon2 beds 2 baths1575 Newton Street, Denver, CO 80204
MLS# 1736139Listed by: COMPASS - DENVER - New
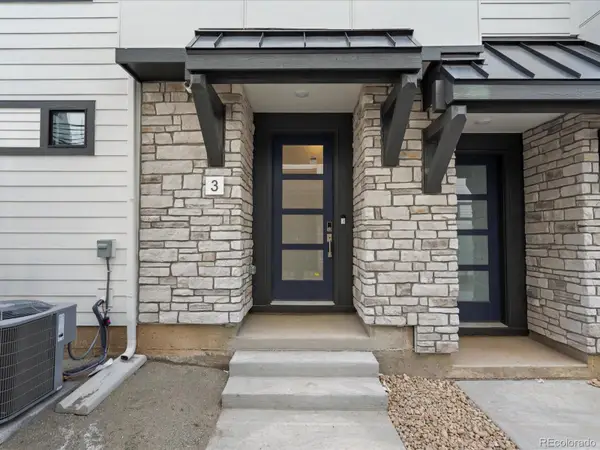 $584,990Active3 beds 3 baths1,315 sq. ft.
$584,990Active3 beds 3 baths1,315 sq. ft.2024 S Holly Street #2, Denver, CO 80222
MLS# 2091106Listed by: KELLER WILLIAMS ACTION REALTY LLC - New
 $250,000Active2 beds 2 baths1,013 sq. ft.
$250,000Active2 beds 2 baths1,013 sq. ft.3550 S Harlan Street #242, Denver, CO 80235
MLS# 4368745Listed by: KELLER WILLIAMS AVENUES REALTY - New
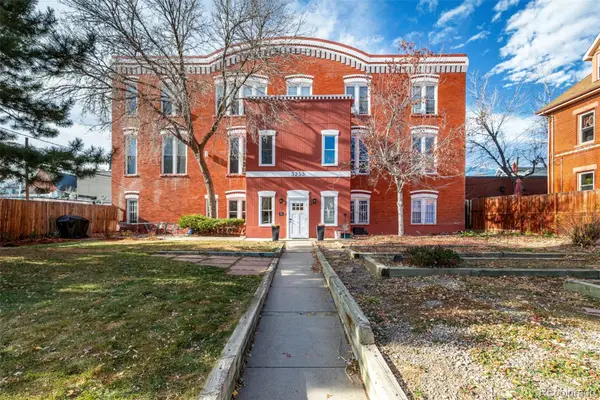 $314,900Active1 beds 1 baths606 sq. ft.
$314,900Active1 beds 1 baths606 sq. ft.3233 Vallejo Street #1C, Denver, CO 80211
MLS# 5889964Listed by: PEAK REAL ESTATE PARTNERS LLC - Coming Soon
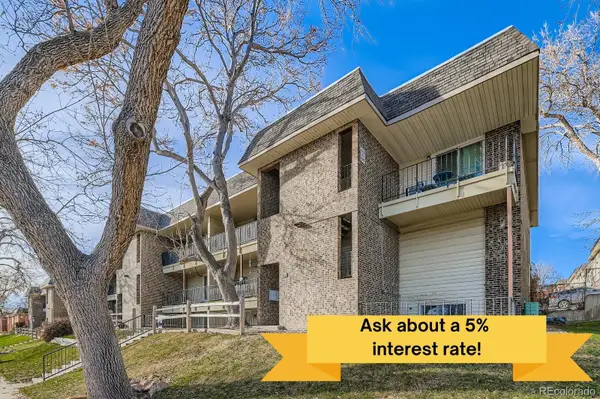 $220,000Coming Soon2 beds 1 baths
$220,000Coming Soon2 beds 1 baths4639 S Lowell Boulevard #F, Denver, CO 80236
MLS# 6334827Listed by: BERKSHIRE HATHAWAY HOMESERVICES COLORADO, LLC - HIGHLANDS RANCH REAL ESTATE - Coming Soon
 $275,000Coming Soon1 beds 1 baths
$275,000Coming Soon1 beds 1 baths2 Adams Street #608, Denver, CO 80206
MLS# 6601348Listed by: COLDWELL BANKER GLOBAL LUXURY DENVER - New
 $299,900Active1 beds 1 baths497 sq. ft.
$299,900Active1 beds 1 baths497 sq. ft.1325 Wabash Street, Denver, CO 80220
MLS# 9887750Listed by: YOUR CASTLE REALTY LLC - New
 $425,000Active3 beds 3 baths1,509 sq. ft.
$425,000Active3 beds 3 baths1,509 sq. ft.21507 E 43rd Place, Denver, CO 80249
MLS# 4217689Listed by: HOMESMART REALTY - New
 $375,000Active2 beds 1 baths799 sq. ft.
$375,000Active2 beds 1 baths799 sq. ft.3230 Vallejo Street, Denver, CO 80211
MLS# 5439046Listed by: MB SUMMERS REALTY - New
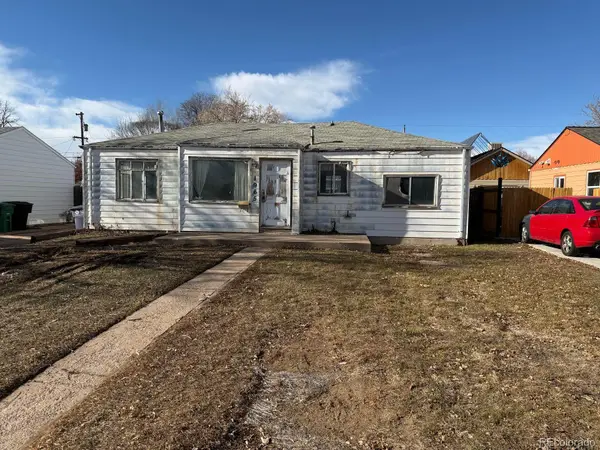 $289,900Active2 beds 1 baths956 sq. ft.
$289,900Active2 beds 1 baths956 sq. ft.1965 S Hooker Circle, Denver, CO 80219
MLS# 3562084Listed by: KELLER WILLIAMS REALTY DOWNTOWN LLC
