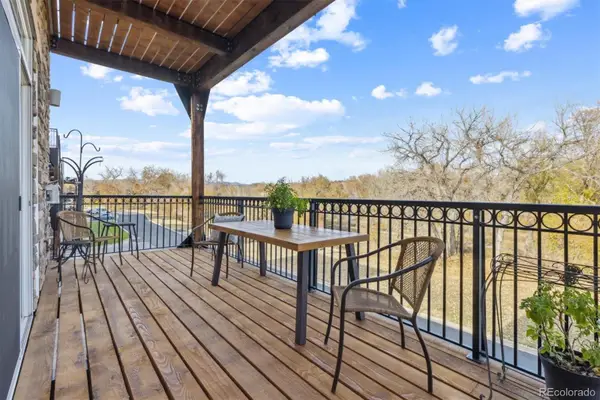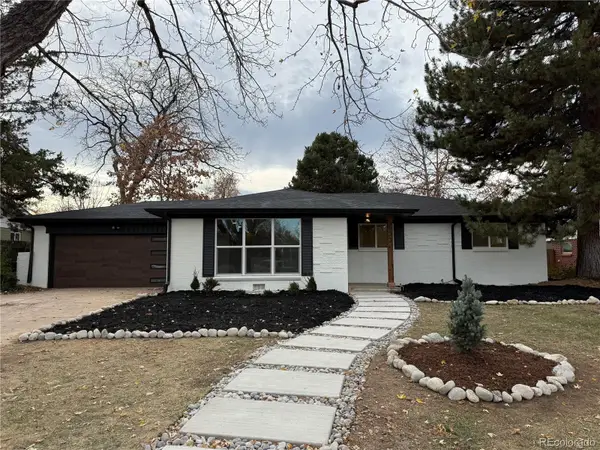3727 Tejon Street, Denver, CO 80211
Local realty services provided by:ERA New Age
Listed by: elaine swomley, richard swomleyeswomley@livsothebysrealty.com,303-916-8207
Office: liv sotheby's international realty
MLS#:9165861
Source:ML
Price summary
- Price:$949,500
- Price per sq. ft.:$485.93
About this home
Polished, private, and perfectly located, this contemporary 4-bedroom, 4-bath residence captures the essence of modern Highlands living. Set across three beautifully finished floors, the home offers nearly 2,000 square feet of light-filled interiors and lives like a single-family residence—sharing only one wall.
An inviting front porch opens to a bright, open layout with high ceilings and seamless indoor-outdoor flow. The expansive great room is anchored by floor-to-ceiling glass doors that lead to a private patio wrapped in sleek Ipe wood fencing, creating a natural connection between dining, living, and entertaining spaces. The chef’s kitchen features large marble counters with seating, custom cabinetry, and stainless-steel appliances, complemented by a dining area highlighted by a statement fireplace and integrated shelving. A main-floor bedroom provides flexible use for a home office, studio, or fitness space.
Upstairs, the primary suite serves as a calm retreat with a spa-style bath, glass shower, double vanity, and walk-in closet. Two additional bedrooms, a full hall bath and laundry complete the level. The top floor offers an impressive lounge with a wet bar, dishwasher, and wine fridge—opening to a covered rooftop deck with unobstructed downtown Denver skyline views. With a half bath on this floor, the space could easily transform into a guest suite.
Additional features include a detached two-car garage and proximity to Denver’s best dining, shopping, and cultural destinations. This is Highlands living at its most refined—where modern design meets exceptional urban convenience…with unforgettable Downtown views!
Contact an agent
Home facts
- Year built:2014
- Listing ID #:9165861
Rooms and interior
- Bedrooms:4
- Total bathrooms:4
- Full bathrooms:1
- Half bathrooms:2
- Living area:1,954 sq. ft.
Heating and cooling
- Cooling:Central Air
- Heating:Forced Air
Structure and exterior
- Roof:Composition
- Year built:2014
- Building area:1,954 sq. ft.
- Lot area:0.07 Acres
Schools
- High school:North
- Middle school:Strive Sunnyside
- Elementary school:Trevista at Horace Mann
Utilities
- Water:Public
- Sewer:Public Sewer
Finances and disclosures
- Price:$949,500
- Price per sq. ft.:$485.93
- Tax amount:$5,416 (2024)
New listings near 3727 Tejon Street
- New
 $535,000Active3 beds 1 baths2,184 sq. ft.
$535,000Active3 beds 1 baths2,184 sq. ft.2785 S Hudson Street, Denver, CO 80222
MLS# 2997352Listed by: CASEY & CO. - New
 $725,000Active5 beds 3 baths2,444 sq. ft.
$725,000Active5 beds 3 baths2,444 sq. ft.6851 E Iliff Place, Denver, CO 80224
MLS# 2417153Listed by: HIGH RIDGE REALTY - New
 $500,000Active2 beds 3 baths2,195 sq. ft.
$500,000Active2 beds 3 baths2,195 sq. ft.6000 W Floyd Avenue #212, Denver, CO 80227
MLS# 3423501Listed by: EQUITY COLORADO REAL ESTATE - New
 $889,000Active2 beds 2 baths1,445 sq. ft.
$889,000Active2 beds 2 baths1,445 sq. ft.4735 W 38th Avenue, Denver, CO 80212
MLS# 8154528Listed by: LIVE.LAUGH.DENVER. REAL ESTATE GROUP - New
 $798,000Active3 beds 2 baths2,072 sq. ft.
$798,000Active3 beds 2 baths2,072 sq. ft.2842 N Glencoe Street, Denver, CO 80207
MLS# 2704555Listed by: COMPASS - DENVER - New
 $820,000Active5 beds 5 baths2,632 sq. ft.
$820,000Active5 beds 5 baths2,632 sq. ft.944 Ivanhoe Street, Denver, CO 80220
MLS# 6464709Listed by: SARA SELLS COLORADO - New
 $400,000Active5 beds 2 baths1,924 sq. ft.
$400,000Active5 beds 2 baths1,924 sq. ft.301 W 78th Place, Denver, CO 80221
MLS# 7795349Listed by: KELLER WILLIAMS PREFERRED REALTY - Coming Soon
 $924,900Coming Soon5 beds 4 baths
$924,900Coming Soon5 beds 4 baths453 S Oneida Way, Denver, CO 80224
MLS# 8656263Listed by: BROKERS GUILD HOMES - Coming Soon
 $360,000Coming Soon2 beds 2 baths
$360,000Coming Soon2 beds 2 baths9850 W Stanford Avenue #D, Littleton, CO 80123
MLS# 5719541Listed by: COLDWELL BANKER REALTY 18 - New
 $375,000Active2 beds 2 baths1,044 sq. ft.
$375,000Active2 beds 2 baths1,044 sq. ft.8755 W Berry Avenue #201, Littleton, CO 80123
MLS# 2529716Listed by: KENTWOOD REAL ESTATE CHERRY CREEK
