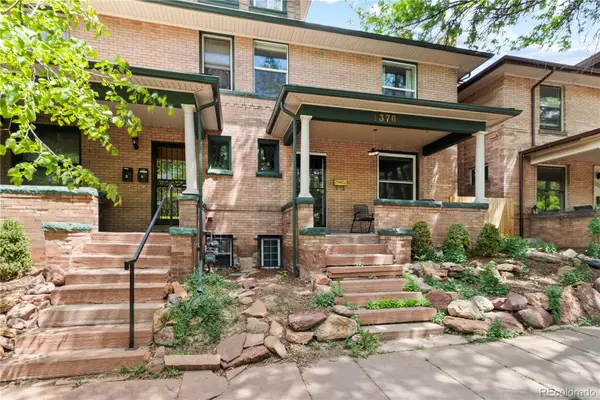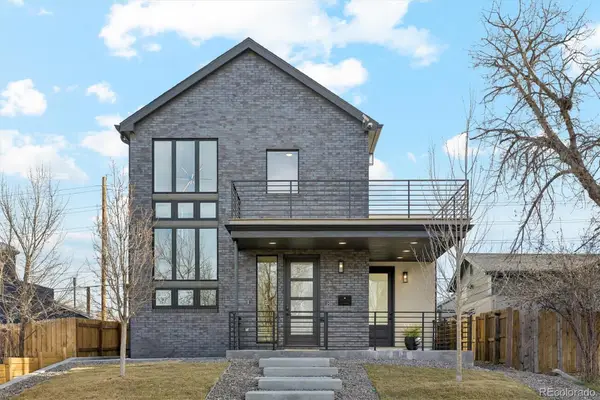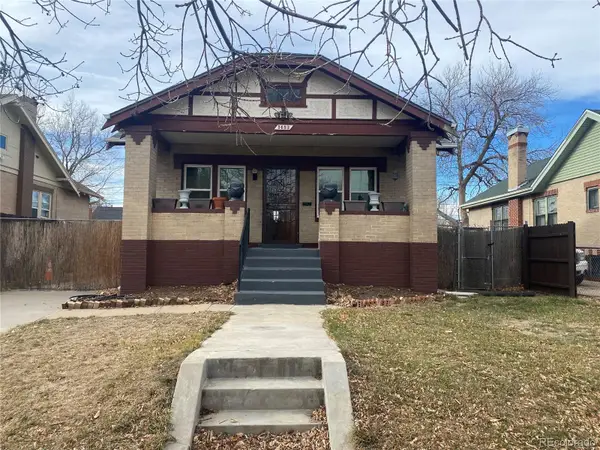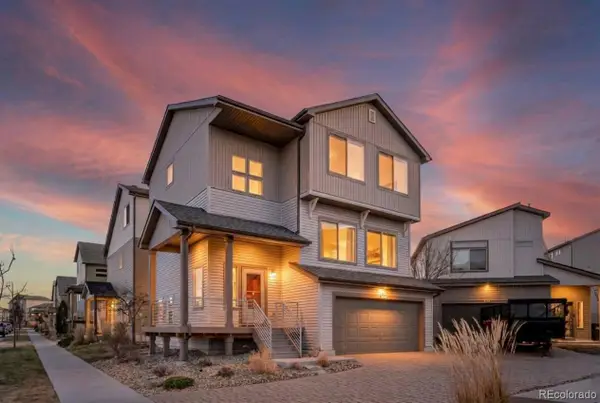3746 Jason Street, Denver, CO 80211
Local realty services provided by:LUX Real Estate Company ERA Powered
3746 Jason Street,Denver, CO 80211
$590,000
- 2 Beds
- 3 Baths
- 1,400 sq. ft.
- Single family
- Active
Listed by: aimee jennings559-741-3196
Office: fantastic frank colorado
MLS#:9400243
Source:ML
Price summary
- Price:$590,000
- Price per sq. ft.:$421.43
About this home
In a neighborhood known for its vibrant & eclectic energy, finding a place that feels as original as the community—and still within reach—is something special. This 2 bed, 3 bath home offers just that: a charming brick bungalow with a story to tell. Purchased in 2018 by two creatives, the home strikes a balance between function & individuality. The flexible layout features two en-suite bedrooms—one on the main level & a rare, fully conforming walk-out suite below. Whether you're hosting friends, setting up a studio or home office, or launching your next Airbnb idea, the spaces adapt to YOUR pace. Plus, with powder bath & laundry on the main level, single-floor living is easy when you want it. Modern updates bring a clean, refreshed feel, while original details preserve the home's timeless character. West-facing windows allow natural light to bring in warm energy. A spacious backyard extends living outdoors—designed for slow mornings, spontaneous gatherings, or giving your dog room to roam. The walk-out deck enhances accessibility & frames the Denver skyline. Plus, with 4 off-street parking spots, you’ll never stress about circling the block on street sweeping day. Living in one of Denver’s most creative & connected neighborhoods puts you steps from acclaimed restaurants, local coffee shops, boutique shopping & rooftop patios, all while enjoying easy access to downtown & a community that thrives on creativity & culture. If you're looking to plant roots or simply invest in LoHi without compromising on style, personality, or affordability—now is your chance. Previous buyer terminated without submitting an objection, but let us know about roof damage. The seller's insurance is replacing the roof.
Contact an agent
Home facts
- Year built:1910
- Listing ID #:9400243
Rooms and interior
- Bedrooms:2
- Total bathrooms:3
- Half bathrooms:1
- Living area:1,400 sq. ft.
Heating and cooling
- Cooling:Air Conditioning-Room
- Heating:Forced Air, Natural Gas
Structure and exterior
- Roof:Rolled/Hot Mop
- Year built:1910
- Building area:1,400 sq. ft.
- Lot area:0.09 Acres
Schools
- High school:North
- Middle school:Skinner
- Elementary school:Trevista at Horace Mann
Utilities
- Water:Public
- Sewer:Public Sewer
Finances and disclosures
- Price:$590,000
- Price per sq. ft.:$421.43
- Tax amount:$3,966 (2024)
New listings near 3746 Jason Street
- New
 $800,000Active4 beds 3 baths2,660 sq. ft.
$800,000Active4 beds 3 baths2,660 sq. ft.1376 N Humboldt Street, Denver, CO 80218
MLS# 1613962Listed by: KELLER WILLIAMS DTC - New
 $375,000Active1 beds 1 baths718 sq. ft.
$375,000Active1 beds 1 baths718 sq. ft.2876 W 53rd Avenue #107, Denver, CO 80221
MLS# 4435364Listed by: DWELL DENVER REAL ESTATE - New
 $1,249,900Active5 beds 4 baths3,841 sq. ft.
$1,249,900Active5 beds 4 baths3,841 sq. ft.3718 N Milwaukee Street, Denver, CO 80205
MLS# 8071364Listed by: LEGACY 100 REAL ESTATE PARTNERS LLC - Coming Soon
 $499,999Coming Soon3 beds 1 baths
$499,999Coming Soon3 beds 1 baths3032 S Grape Way, Denver, CO 80222
MLS# 5340761Listed by: THE AGENCY - DENVER - New
 $789,900Active5 beds 3 baths2,211 sq. ft.
$789,900Active5 beds 3 baths2,211 sq. ft.695 S Bryant Street S, Denver, CO 80219
MLS# 7379265Listed by: KELLER WILLIAMS ADVANTAGE REALTY LLC - New
 $599,000Active4 beds 2 baths2,522 sq. ft.
$599,000Active4 beds 2 baths2,522 sq. ft.1453 Quitman Street, Denver, CO 80204
MLS# 2345882Listed by: RE/MAX PROFESSIONALS - New
 $333,000Active2 beds 2 baths1,249 sq. ft.
$333,000Active2 beds 2 baths1,249 sq. ft.1818 S Quebec Way #5-7, Denver, CO 80231
MLS# 7930437Listed by: BROKERS GUILD HOMES - New
 $450,000Active3 beds 4 baths2,260 sq. ft.
$450,000Active3 beds 4 baths2,260 sq. ft.19096 E 55th Avenue, Denver, CO 80249
MLS# 7782308Listed by: BROKERS GUILD REAL ESTATE - New
 $500,000Active2 beds 2 baths1,104 sq. ft.
$500,000Active2 beds 2 baths1,104 sq. ft.633 S Stuart Street, Denver, CO 80219
MLS# 8359850Listed by: RESIDENT REALTY COLORADO - Coming Soon
 $3,480,000Coming Soon5 beds 7 baths
$3,480,000Coming Soon5 beds 7 baths267 S Clermont Street, Denver, CO 80246
MLS# 7445937Listed by: LIV SOTHEBY'S INTERNATIONAL REALTY
