3746 Yates Street, Denver, CO 80212
Local realty services provided by:LUX Real Estate Company ERA Powered
3746 Yates Street,Denver, CO 80212
$475,000
- 2 Beds
- 2 Baths
- 848 sq. ft.
- Single family
- Active
Upcoming open houses
- Sat, Feb 2111:00 am - 02:00 pm
Listed by: adam waggoner917-612-6039
Office: generator real estate, llc.
MLS#:4263199
Source:ML
Price summary
- Price:$475,000
- Price per sq. ft.:$560.14
About this home
Discover a West Highland gem at 3746 Yates St, a fully renovated end-unit bungalow that masterfully blends modern comfort and classic Denver charm. With 2 bedrooms, 1.5 bathrooms, and a bright, open-concept layout, this home maximizes every inch of living space. Gleaming hardwood floors guide you through the stylish living room and gourmet kitchen—complete with quartz countertops, stainless steel appliances, a gas range, and a breakfast bar. The adjacent walk-in laundry adds a layer of convenience. Relax in newly carpeted bedrooms designed for cozy mornings and restful evenings. Enjoy outdoor moments in the private courtyard or entertain with ease. One off-street parking spot is included, along with easy street parking. Nestled in the highly desirable West Highland neighborhood, this home puts you steps from Sprouts, neighborhood eateries, fitness studios, and bike-friendly routes to scenic Sloan’s Lake and Rocky Mountain Lake. Whether you’re drawn to its thoughtful design, freshly renovated interiors, or unbeatable location, 3746 Yates St offers a rare opportunity to experience elevated urban living in Denver’s vibrant heart.
Contact an agent
Home facts
- Year built:1967
- Listing ID #:4263199
Rooms and interior
- Bedrooms:2
- Total bathrooms:2
- Full bathrooms:1
- Half bathrooms:1
- Living area:848 sq. ft.
Heating and cooling
- Cooling:Central Air
- Heating:Forced Air
Structure and exterior
- Roof:Composition
- Year built:1967
- Building area:848 sq. ft.
- Lot area:0.04 Acres
Schools
- High school:North
- Middle school:Skinner
- Elementary school:Edison
Utilities
- Water:Public
- Sewer:Public Sewer
Finances and disclosures
- Price:$475,000
- Price per sq. ft.:$560.14
- Tax amount:$1,993 (2024)
New listings near 3746 Yates Street
- New
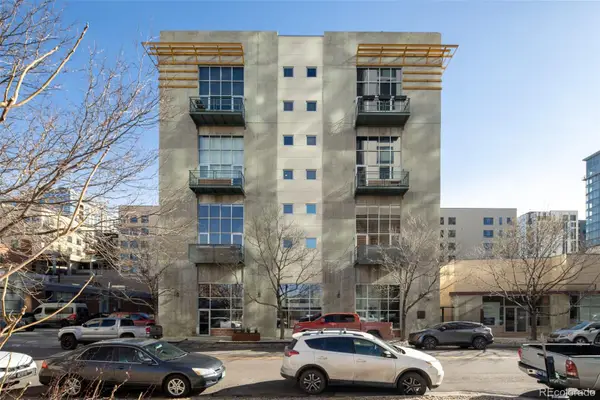 $380,000Active1 beds 2 baths807 sq. ft.
$380,000Active1 beds 2 baths807 sq. ft.1050 Cherokee Street #305, Denver, CO 80204
MLS# 8662289Listed by: COMPASS - DENVER - New
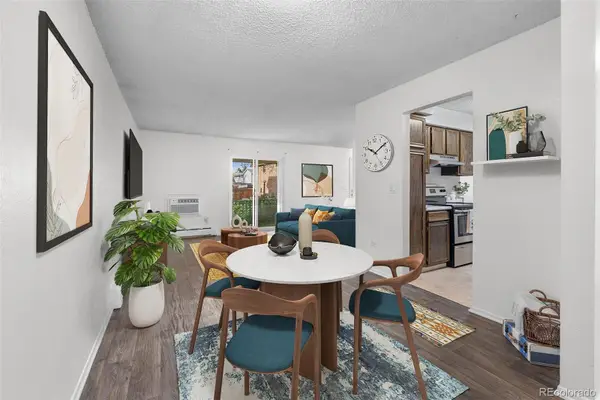 $205,000Active2 beds 1 baths906 sq. ft.
$205,000Active2 beds 1 baths906 sq. ft.4565 S Lowell Boulevard #D, Denver, CO 80236
MLS# 6603758Listed by: EVERNEST, LLC - New
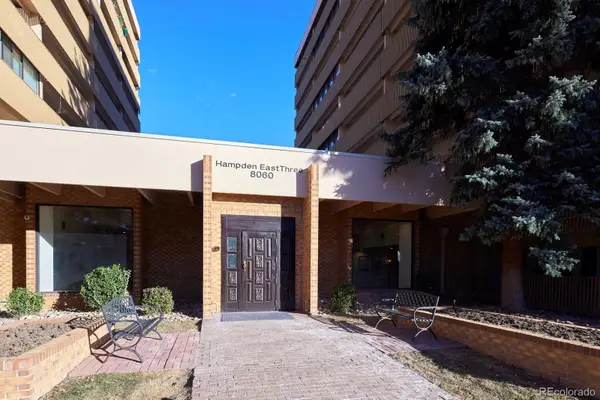 $154,500Active2 beds 2 baths1,050 sq. ft.
$154,500Active2 beds 2 baths1,050 sq. ft.8060 E Girard Avenue #102, Denver, CO 80231
MLS# 7886121Listed by: DUBROVA AND ASSOCIATE LLC - Coming Soon
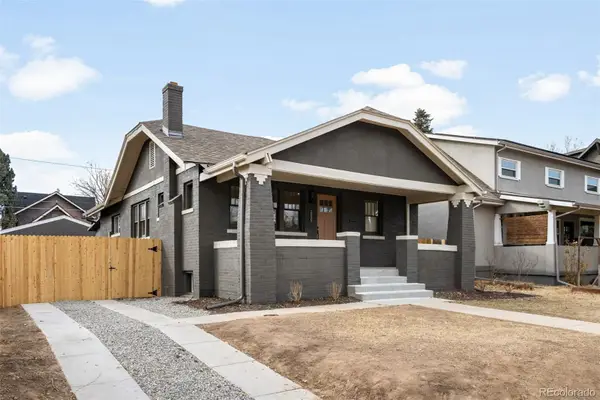 $950,000Coming Soon3 beds 2 baths
$950,000Coming Soon3 beds 2 baths2835 Cherry Street, Denver, CO 80207
MLS# 3644294Listed by: COMPASS - DENVER - Coming Soon
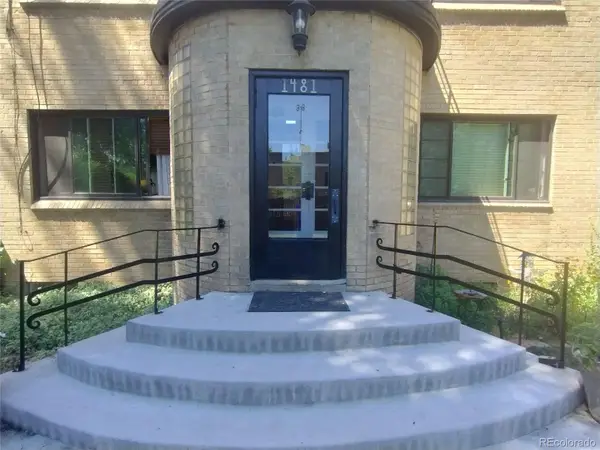 $199,990Coming Soon1 beds 1 baths
$199,990Coming Soon1 beds 1 baths1481 Ash Street #2, Denver, CO 80220
MLS# 8709896Listed by: NAV REAL ESTATE - New
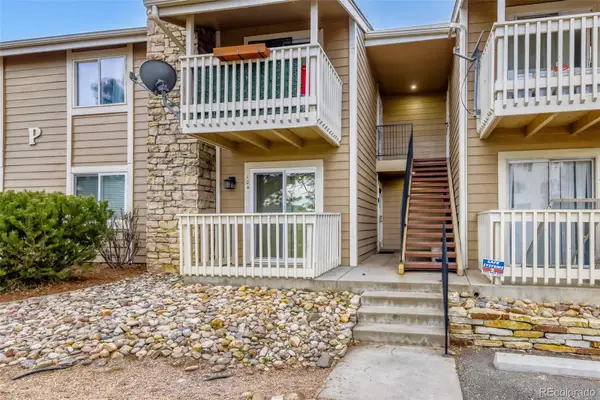 $225,000Active2 beds 2 baths904 sq. ft.
$225,000Active2 beds 2 baths904 sq. ft.4400 S Quebec Street #204P, Denver, CO 80237
MLS# 9657652Listed by: ORCHARD BROKERAGE LLC - New
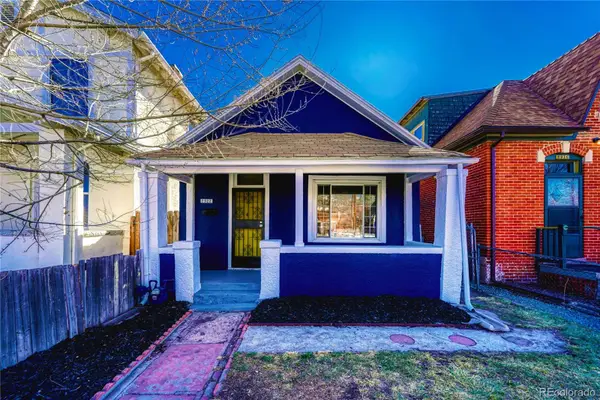 $450,000Active2 beds 1 baths762 sq. ft.
$450,000Active2 beds 1 baths762 sq. ft.2922 Glenarm Place, Denver, CO 80205
MLS# 3138020Listed by: KELLER WILLIAMS REALTY URBAN ELITE - Open Sun, 11am to 1:30pmNew
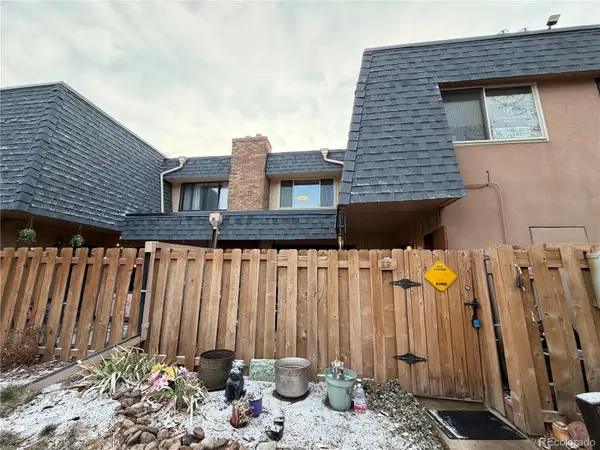 $289,000Active2 beds 2 baths1,142 sq. ft.
$289,000Active2 beds 2 baths1,142 sq. ft.7995 E Mississippi Avenue #K9, Denver, CO 80247
MLS# 7934057Listed by: COLDWELL BANKER REALTY 18 - New
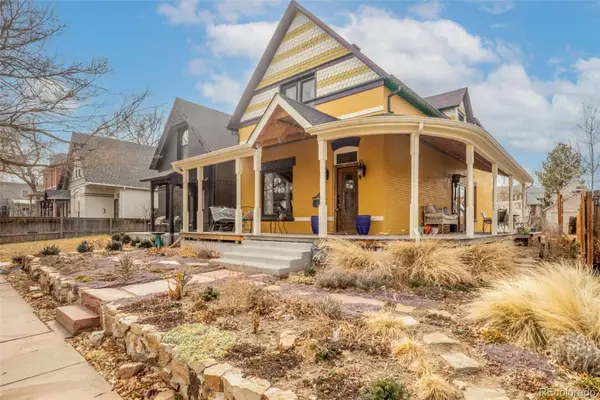 $689,000Active3 beds 2 baths2,078 sq. ft.
$689,000Active3 beds 2 baths2,078 sq. ft.2341 N Lafayette Street, Denver, CO 80205
MLS# 4910779Listed by: HOMESMART - Coming SoonOpen Sat, 1:30 to 4pm
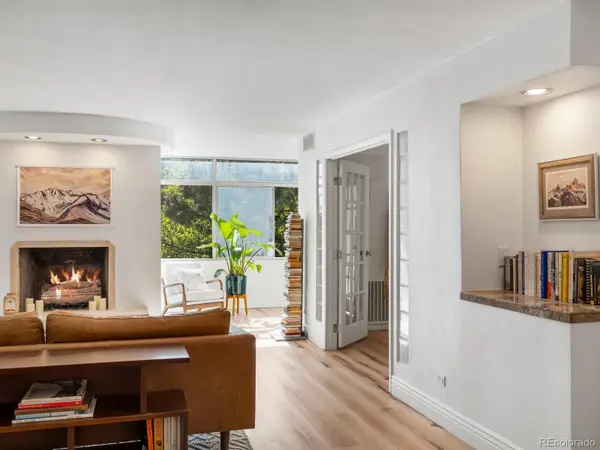 $440,000Coming Soon2 beds 2 baths
$440,000Coming Soon2 beds 2 baths1313 N Williams Street #503, Denver, CO 80218
MLS# 8027637Listed by: LIVE.LAUGH.COLORADO. REAL ESTATE GROUP

