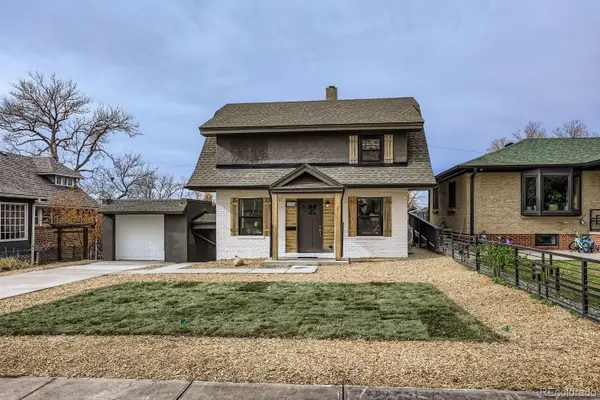3765 S Depew Street, Denver, CO 80235
Local realty services provided by:ERA Teamwork Realty
Upcoming open houses
- Sat, Nov 1512:00 am - 03:00 pm
Listed by: melissa bollackerMELISSABOLLACKER@GMAIL.COM,303-359-0104
Office: your castle real estate inc
MLS#:9242519
Source:ML
Price summary
- Price:$625,000
- Price per sq. ft.:$255.73
About this home
Welcome home! This 4 bedroom, 3 bathroom home is situated on a quiet street at the end of a cul-de-sac with arguably one of the most peaceful and serene back yards in the neighborhood. Upon stepping into the front door you'll instantly feel at home. The main floor welcomes you offering a generous living room with a bay window, a dedicated dining room with a pass through into the kitchen which features a dining nook, hardwood floors, an inwall oven and separate electric cooktop. The upper level of the home boasts 2 spacious freshly painted secondary bedrooms with ceilings fans, a full bathroom including a tub and a large dedicated primary retreat with an ensuite bath and walk in shower. The lower level is the cozy gathering place of this home as it exudes warmth with an original brick wall, a lovely updated gas log fireplace, wet bar with a sink, microwave & mini fridge - its the perfect space to cuddle up and root on your favorite team, watch a movie, read a book, or enjoy a cup of hot cocoa as you watch the fire dance. In the basement you'll find another large bedroom, dedicated laundry room and a flex space that can be used as a home office, craft room, gym or den. Just out the sliding glass door off the lower level you'll enjoy those stunning sunsets that only Colorado can deliver! Enjoy BBQ's under your new covered patio and lots of room to run and play. This beautiful home has been meticulously maintained and lovingly cared for - you'll find comfort and peace of mind buying a home with a new roof, new radon mitigation system, newer exterior paint (2023) and attention to detail. Numerous interior and exterior maintenance items that have been addressed such as new window well covers, fireplace servicing, new basement carpeting, newer interior paint, updated vinyl windows & more! Take a quick walk to Pinecrest Village Park or head on over to Bear Creek Trail to get your daily dose of Vitamin D! Close to shopping, dining, golf, Mullen and easy access to 285.
Contact an agent
Home facts
- Year built:1968
- Listing ID #:9242519
Rooms and interior
- Bedrooms:4
- Total bathrooms:3
- Full bathrooms:1
- Half bathrooms:1
- Living area:2,444 sq. ft.
Heating and cooling
- Cooling:Central Air
- Heating:Forced Air, Natural Gas
Structure and exterior
- Roof:Composition
- Year built:1968
- Building area:2,444 sq. ft.
- Lot area:0.21 Acres
Schools
- High school:John F. Kennedy
- Middle school:DSST: Conservatory Green
- Elementary school:Sabin
Utilities
- Water:Public
- Sewer:Public Sewer
Finances and disclosures
- Price:$625,000
- Price per sq. ft.:$255.73
- Tax amount:$2,458 (2024)
New listings near 3765 S Depew Street
- New
 $719,000Active3 beds 3 baths1,872 sq. ft.
$719,000Active3 beds 3 baths1,872 sq. ft.1551 S University Boulevard, Denver, CO 80210
MLS# 2324146Listed by: MEGASTAR REALTY - Coming Soon
 $470,000Coming Soon1 beds 2 baths
$470,000Coming Soon1 beds 2 baths2960 Inca Street #417, Denver, CO 80202
MLS# 3859627Listed by: KELLER WILLIAMS DTC - New
 $590,000Active2 beds 2 baths1,212 sq. ft.
$590,000Active2 beds 2 baths1,212 sq. ft.3457 Ringsby Court #304, Denver, CO 80216
MLS# 4352332Listed by: KENTWOOD REAL ESTATE CHERRY CREEK - New
 $299,900Active1 beds 1 baths704 sq. ft.
$299,900Active1 beds 1 baths704 sq. ft.3050 W 32nd Avenue #102C, Denver, CO 80211
MLS# 4695632Listed by: JPAR - PLATINUM - New
 $599,999Active3 beds 1 baths1,536 sq. ft.
$599,999Active3 beds 1 baths1,536 sq. ft.2140 S Washington Street, Denver, CO 80210
MLS# 7508146Listed by: EXP REALTY, LLC - New
 $415,000Active3 beds 2 baths1,824 sq. ft.
$415,000Active3 beds 2 baths1,824 sq. ft.7706 Vallejo Street, Denver, CO 80221
MLS# 8558064Listed by: RE/MAX PROFESSIONALS - New
 $774,900Active1 beds 2 baths1,324 sq. ft.
$774,900Active1 beds 2 baths1,324 sq. ft.1750 Wewatta Street #428, Denver, CO 80202
MLS# 4998190Listed by: VISION REAL ESTATE LLC - New
 $875,000Active3 beds 4 baths1,918 sq. ft.
$875,000Active3 beds 4 baths1,918 sq. ft.1570 Wolff Street, Denver, CO 80204
MLS# 7741682Listed by: COLDWELL BANKER REALTY 56 - New
 $750,000Active3 beds 5 baths1,777 sq. ft.
$750,000Active3 beds 5 baths1,777 sq. ft.4270 W 13th Avenue, Denver, CO 80204
MLS# 2454300Listed by: COMPASS - DENVER - Coming Soon
 $565,000Coming Soon2 beds 2 baths
$565,000Coming Soon2 beds 2 baths2053 Quitman Street, Denver, CO 80212
MLS# 5685980Listed by: ALOHA REAL ESTATE LLC
