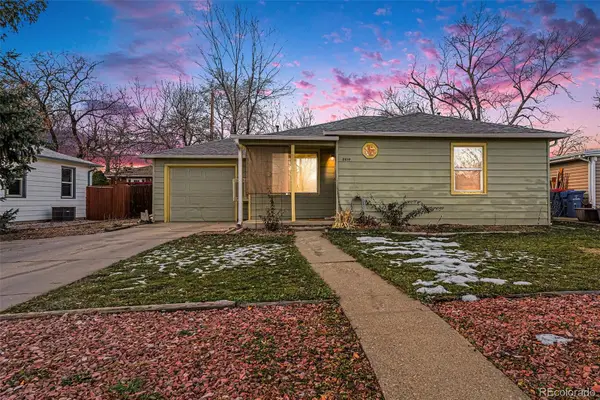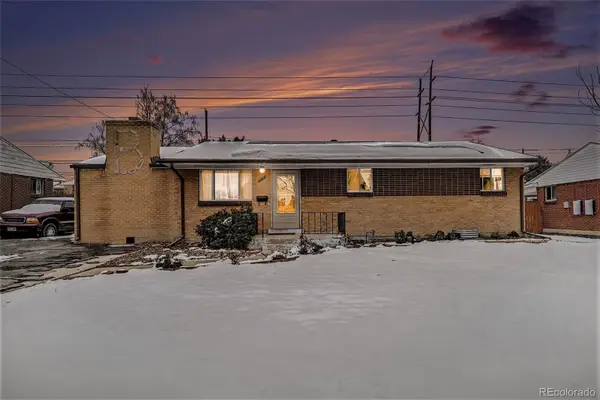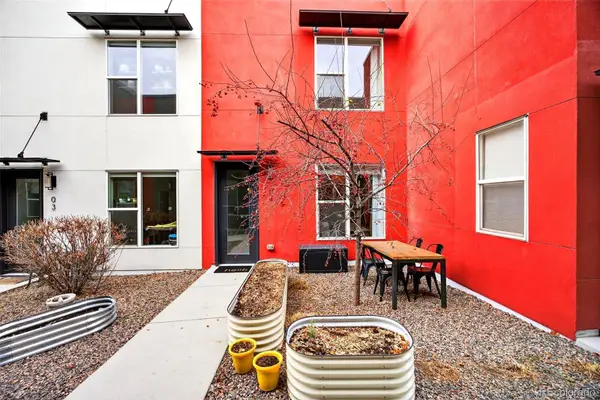3812 Julian Street, Denver, CO 80211
Local realty services provided by:RONIN Real Estate Professionals ERA Powered
Listed by: verna crosatoVERNA.CROSATO@GMAIL.COM,303-717-3530
Office: elite realty network llc.
MLS#:3398468
Source:ML
Price summary
- Price:$739,900
- Price per sq. ft.:$463.89
About this home
Welcome to 3812 Julian Street — a beautifully designed 2-bedroom, 3-bath end-unit townhome in one of Denver’s most desirable neighborhoods. With 1,595 sq. ft. of bright, open living space, this home strikes the perfect balance of modern luxury and everyday comfort.
As an end unit, it’s filled with natural light, creating a warm and inviting atmosphere throughout. Both spacious bedrooms feature en-suite bathrooms for ultimate privacy, while the open-concept living, dining, and kitchen areas make entertaining effortless. The attached 2-car garage adds convenience rarely found in city living.
Additional highlights include a brand-new central humidity system, the ability to extend the top patio, and the freedom of no HOA. Move-in ready, this home allows you to unpack and immediately enjoy the urban lifestyle.
The location is exceptional—just steps from Tennyson Street and Highland Square, where you’ll find boutique shopping, acclaimed dining, and vibrant cultural spots. Outdoor enthusiasts will love nearby Berkeley Lake Park, Sloan’s Lake, and César Chávez Park, offering plenty of room to explore and unwind.
Incentive: Working with our preferred lender can provide up to $5,000 toward closing costs, making your move even easier
3812 Julian Street is more than a home—it’s an urban retreat where style, convenience, and community meet. Schedule your private showing today and make it yours.
Contact an agent
Home facts
- Year built:2015
- Listing ID #:3398468
Rooms and interior
- Bedrooms:2
- Total bathrooms:3
- Full bathrooms:2
- Half bathrooms:1
- Living area:1,595 sq. ft.
Heating and cooling
- Cooling:Central Air
- Heating:Forced Air
Structure and exterior
- Year built:2015
- Building area:1,595 sq. ft.
- Lot area:0.02 Acres
Schools
- High school:North
- Middle school:Skinner
- Elementary school:Centennial
Utilities
- Water:Public
- Sewer:Public Sewer
Finances and disclosures
- Price:$739,900
- Price per sq. ft.:$463.89
- Tax amount:$3,609 (2024)
New listings near 3812 Julian Street
- Open Sat, 10am to 12pmNew
 $500,000Active2 beds 3 baths1,300 sq. ft.
$500,000Active2 beds 3 baths1,300 sq. ft.2726 Federal Boulevard #1, Denver, CO 80211
MLS# 2822720Listed by: KELLER WILLIAMS REALTY NORTHERN COLORADO - New
 $425,000Active2 beds 1 baths874 sq. ft.
$425,000Active2 beds 1 baths874 sq. ft.2419 Otis Street, Denver, CO 80214
MLS# 5284135Listed by: DISTINCT REAL ESTATE LLC - New
 $260,000Active1 beds 1 baths348 sq. ft.
$260,000Active1 beds 1 baths348 sq. ft.3049 W 18th Avenue, Denver, CO 80204
MLS# 9859054Listed by: COMPASS - DENVER - Open Sat, 12 to 2pmNew
 $385,000Active5 beds 2 baths2,242 sq. ft.
$385,000Active5 beds 2 baths2,242 sq. ft.7690 Greenwood Boulevard, Denver, CO 80221
MLS# 7839398Listed by: KELLER WILLIAMS DTC - New
 $1,485,000Active3 beds 4 baths3,696 sq. ft.
$1,485,000Active3 beds 4 baths3,696 sq. ft.424 Jackson Street, Denver, CO 80206
MLS# 2068781Listed by: KENTWOOD REAL ESTATE CHERRY CREEK - Coming Soon
 $530,000Coming Soon5 beds 3 baths
$530,000Coming Soon5 beds 3 baths7172 E Jewell Avenue, Denver, CO 80224
MLS# 6876264Listed by: EXP REALTY, LLC - New
 $410,000Active3 beds 2 baths984 sq. ft.
$410,000Active3 beds 2 baths984 sq. ft.400 Del Norte Street, Denver, CO 80221
MLS# 5539726Listed by: BROKERS GUILD HOMES - Coming Soon
 $1,100,000Coming Soon4 beds 4 baths
$1,100,000Coming Soon4 beds 4 baths2657 S Sherman Street, Denver, CO 80210
MLS# 6606444Listed by: KELLER WILLIAMS DTC - New
 $298,657Active3 beds 3 baths1,080 sq. ft.
$298,657Active3 beds 3 baths1,080 sq. ft.3080 Wilson Court #2, Denver, CO 80205
MLS# 4654476Listed by: REALTY ONE GROUP ELEVATIONS, LLC - New
 $699,000Active5 beds 3 baths3,946 sq. ft.
$699,000Active5 beds 3 baths3,946 sq. ft.1440 Josephine Street, Denver, CO 80206
MLS# 3413849Listed by: SEVEN6 REAL ESTATE
