3815 S Knox Court, Denver, CO 80236
Local realty services provided by:RONIN Real Estate Professionals ERA Powered
3815 S Knox Court,Denver, CO 80236
$538,000
- 4 Beds
- 2 Baths
- 2,156 sq. ft.
- Single family
- Active
Listed by: matthew meldrummatt.meldrum@modusrealestate.com,703-919-4298
Office: modus real estate
MLS#:4433871
Source:ML
Price summary
- Price:$538,000
- Price per sq. ft.:$249.54
About this home
ASSUMABLE LOAN with low rate - reach out for details! Seller concession of $10K being offered towards closing costs or rate-buy down.
Updated ranch. Rare 4-car garage. Professional grade kitchen finishes and appliances. Step into this recently updated ranch-style home where modern design meets comfort and functionality. This 4-bedroom, 2-bath gem offers a truly unique living experience, featuring a custom "speak-easy" bar setup in the third bedroom—perfect as an entertaining space or home office! The heart of the home is the recently remodeled Chef’s Kitchen, boasting professional-grade appliances, sleek concrete countertops, a hand-laid penny floor with epoxy overlay, and a wood accent wall with ambient LED backlighting—an absolute showstopper! Both bathrooms have been tastefully renovated, with the main level bath featuring luxurious dual shower heads. Downstairs, you'll find a full basement with an additional non-conforming bedroom, upgraded stairs and flooring, and ample space for a home gym, media room, or guest suite. Car lovers and hobbyists, take note: the extremely rare 4-car detached garage is a dream come true! Centrally located to Littleton, Bear Creek Park, and Sheridan Community Park. Private backyard is fully fenced in for your dogs. Plus, with three extra driveway spaces, there's plenty of room for RV parking. Click here for a virtual tour: https://my.matterport.com/show/?m=MpiG72GW64b
Contact an agent
Home facts
- Year built:1961
- Listing ID #:4433871
Rooms and interior
- Bedrooms:4
- Total bathrooms:2
- Living area:2,156 sq. ft.
Heating and cooling
- Cooling:Central Air
- Heating:Forced Air
Structure and exterior
- Roof:Composition
- Year built:1961
- Building area:2,156 sq. ft.
- Lot area:0.15 Acres
Schools
- High school:Sheridan
- Middle school:Sheridan
- Elementary school:Sheridan
Utilities
- Water:Public
- Sewer:Public Sewer
Finances and disclosures
- Price:$538,000
- Price per sq. ft.:$249.54
- Tax amount:$2,528 (2024)
New listings near 3815 S Knox Court
- New
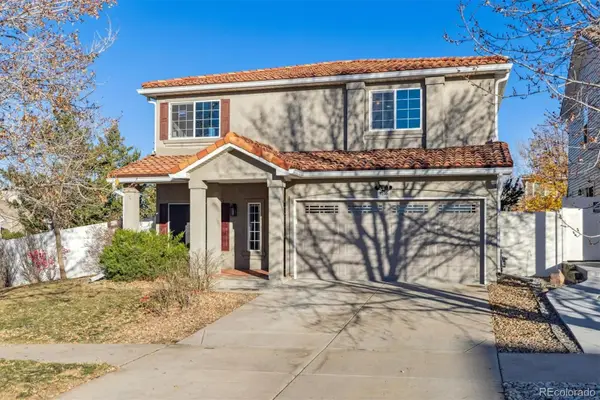 $465,000Active3 beds 3 baths1,858 sq. ft.
$465,000Active3 beds 3 baths1,858 sq. ft.5290 Argonne Street, Denver, CO 80249
MLS# 2339225Listed by: KELLER WILLIAMS DTC - New
 $425,000Active1 beds 2 baths838 sq. ft.
$425,000Active1 beds 2 baths838 sq. ft.2960 Inca Street #208, Denver, CO 80202
MLS# 2971506Listed by: ICONIQUE REAL ESTATE, LLC - Coming Soon
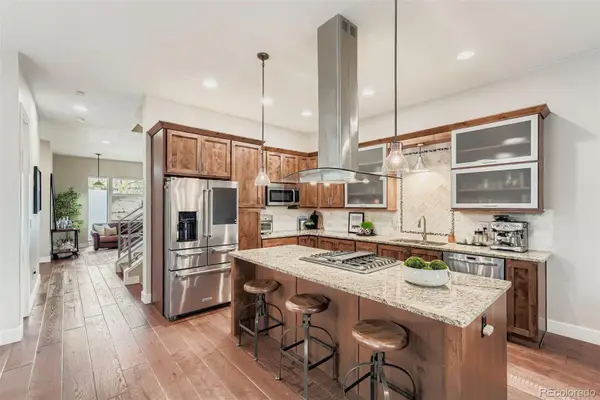 $1,199,000Coming Soon4 beds 4 baths
$1,199,000Coming Soon4 beds 4 baths3088 W 27th Avenue, Denver, CO 80211
MLS# 3221375Listed by: THRIVE REAL ESTATE GROUP - New
 $499,000Active2 beds 2 baths1,332 sq. ft.
$499,000Active2 beds 2 baths1,332 sq. ft.10926 W Texas Avenue, Denver, CO 80232
MLS# 3834634Listed by: KELLER WILLIAMS ADVANTAGE REALTY LLC - New
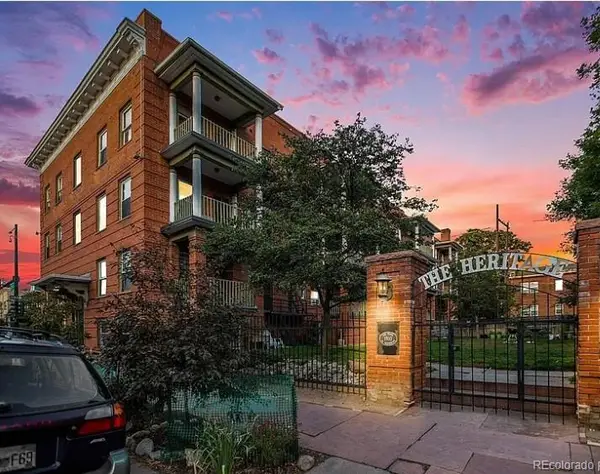 $189,000Active-- beds 1 baths401 sq. ft.
$189,000Active-- beds 1 baths401 sq. ft.1376 N Pearl Street #312, Denver, CO 80203
MLS# 4384532Listed by: THRIVE REAL ESTATE GROUP - New
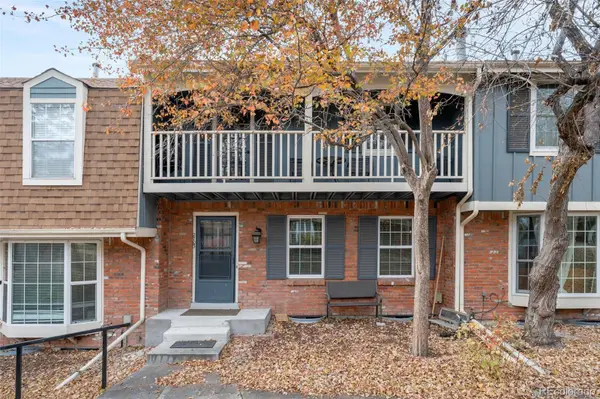 $465,000Active3 beds 3 baths1,958 sq. ft.
$465,000Active3 beds 3 baths1,958 sq. ft.7505 W Yale Avenue #2703, Denver, CO 80227
MLS# 7796495Listed by: EXP REALTY, LLC - New
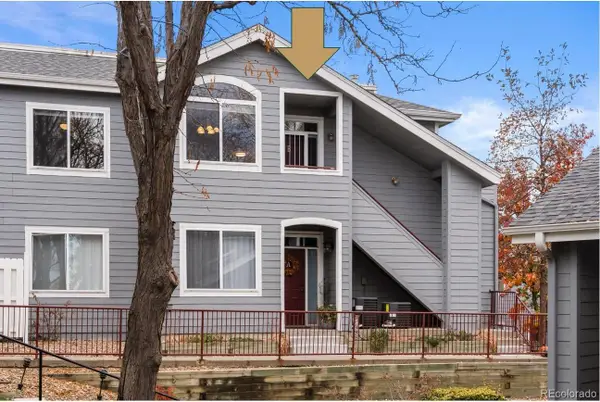 $330,000Active2 beds 2 baths1,150 sq. ft.
$330,000Active2 beds 2 baths1,150 sq. ft.8500 E Jefferson Avenue #B, Denver, CO 80237
MLS# 8627314Listed by: ALTEA REAL ESTATE - New
 $415,000Active1 beds 1 baths736 sq. ft.
$415,000Active1 beds 1 baths736 sq. ft.664 Meade Street, Denver, CO 80204
MLS# 1563930Listed by: COMPASS - DENVER - New
 $450,000Active3 beds 2 baths1,907 sq. ft.
$450,000Active3 beds 2 baths1,907 sq. ft.5081 Lincoln Street, Denver, CO 80216
MLS# 2144967Listed by: WISDOM REAL ESTATE - New
 $649,900Active3 beds 2 baths1,757 sq. ft.
$649,900Active3 beds 2 baths1,757 sq. ft.925 N Lincoln Street #9D, Denver, CO 80203
MLS# 2182008Listed by: KELLER WILLIAMS REALTY DOWNTOWN LLC
