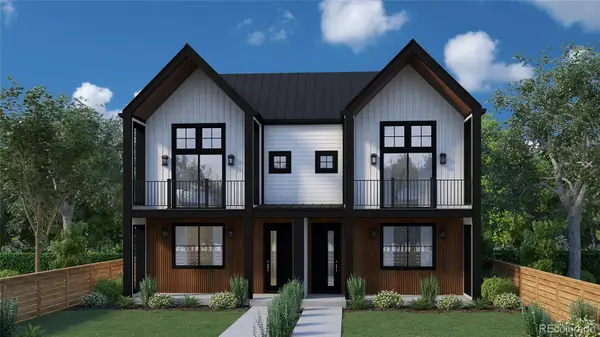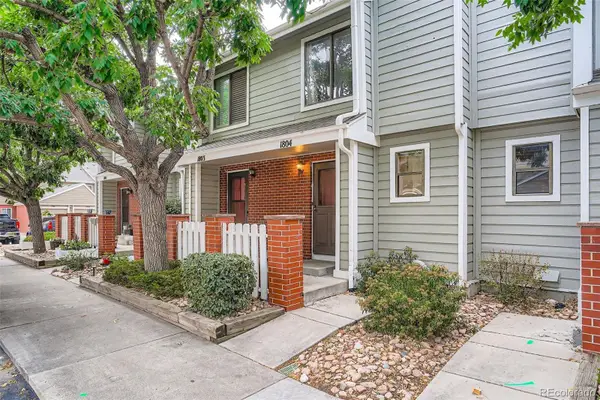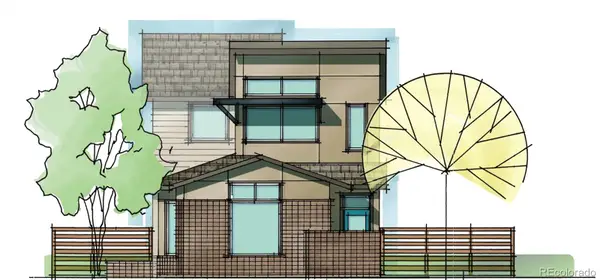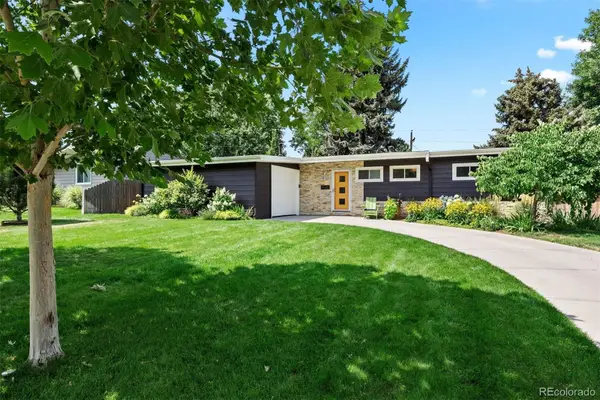3825 Tejon Street, Denver, CO 80211
Local realty services provided by:LUX Denver ERA Powered



3825 Tejon Street,Denver, CO 80211
$1,099,000
- 4 Beds
- 4 Baths
- 2,178 sq. ft.
- Single family
- Active
Listed by:thomas dutzerthomas@dutzerandco.com,720-563-7177
Office:kentwood real estate city properties
MLS#:7670021
Source:ML
Price summary
- Price:$1,099,000
- Price per sq. ft.:$504.59
About this home
PRICE ADJUSTMENT & A CONCESSION! Classic, timeless Victorian charm meets modern versatility in Sunnyside. Welcome to this well-appointed residence with ADU over the garage perfect for guests or short-term rental possibilities. Newer roof and exterior paint are only the beginning you enter an open floorplan with freshly refinished hardwoods that seamlessly brings together a cozy living room, bright dining room and kitchen complete with granite counters, stainless appliances, two-tone cabinetry and glass tile backsplash. Main floor bedroom suite can be used as primary or for guests. Upstairs a pair of guest bedrooms joined by updated bathroom with beautiful tilework, including floor inlay. The back bedroom features a private deck for morning coffee or a Colorado sunset. The finished basement offers flexibility for movie night or guests with its own 3/4 bathroom. Comfortable 2-car garage with leased Telsa solar panels, and ADU above. Attention to detail is the key with wrought-iron staircase, Trex deck, thoughtful fabric privacy panel, kitchenette and bathroom. The yard is an entertainer's dream with firepit, dedicated dining area, string lights, theater screen for movie night, and privacy fence with horizontal paneling. Perfectly located at the doorstep to LoHi and Denver. Just moments to retail and dining, and a short distance from I-25 and LoDo. Welcome home!!
Contact an agent
Home facts
- Year built:1911
- Listing Id #:7670021
Rooms and interior
- Bedrooms:4
- Total bathrooms:4
- Full bathrooms:1
- Living area:2,178 sq. ft.
Heating and cooling
- Cooling:Air Conditioning-Room, Central Air
- Heating:Forced Air
Structure and exterior
- Roof:Shingle
- Year built:1911
- Building area:2,178 sq. ft.
- Lot area:0.11 Acres
Schools
- High school:North
- Middle school:Bryant-Webster
- Elementary school:Trevista at Horace Mann
Utilities
- Water:Public
- Sewer:Public Sewer
Finances and disclosures
- Price:$1,099,000
- Price per sq. ft.:$504.59
- Tax amount:$2,673 (2023)
New listings near 3825 Tejon Street
- New
 $729,999Active-- beds -- baths2,505 sq. ft.
$729,999Active-- beds -- baths2,505 sq. ft.3045 N Monaco Parkway, Denver, CO 80207
MLS# 7682603Listed by: DREAM MAKER HOMES - Coming SoonOpen Sat, 1 to 3pm
 $525,000Coming Soon2 beds 2 baths
$525,000Coming Soon2 beds 2 baths3149 Blake Street #209, Denver, CO 80205
MLS# 5860395Listed by: BERKSHIRE HATHAWAY HOMESERVICES COLORADO REAL ESTATE, LLC - Coming Soon
 $725,000Coming Soon2 beds 2 baths
$725,000Coming Soon2 beds 2 baths2936 Sheridan Boulevard, Denver, CO 80214
MLS# 8029451Listed by: REALTY ONE GROUP PREMIER COLORADO - Coming Soon
 $1,098,500Coming Soon3 beds 4 baths
$1,098,500Coming Soon3 beds 4 baths3548 W 18th Avenue, Denver, CO 80204
MLS# 9600054Listed by: COMPASS COLORADO, LLC - BOULDER - New
 $1,185,000Active3 beds 4 baths2,242 sq. ft.
$1,185,000Active3 beds 4 baths2,242 sq. ft.2337 N Irving Street, Denver, CO 80211
MLS# 5476084Listed by: APEX REAL ESTATE SOLUTIONS LLC - New
 $330,000Active2 beds 2 baths1,421 sq. ft.
$330,000Active2 beds 2 baths1,421 sq. ft.7474 E Arkansas Avenue #18-04, Denver, CO 80231
MLS# 5520074Listed by: LITTLETON REAL ESTATE COMPANY - Coming Soon
 $759,000Coming Soon3 beds 4 baths
$759,000Coming Soon3 beds 4 baths6753 Larsh Drive, Denver, CO 80221
MLS# 7163071Listed by: KENTWOOD REAL ESTATE CHERRY CREEK - Coming Soon
 $795,000Coming Soon3 beds 2 baths
$795,000Coming Soon3 beds 2 baths1465 S Grape Street, Denver, CO 80222
MLS# 8179113Listed by: LIV SOTHEBY'S INTERNATIONAL REALTY - Coming Soon
 $475,000Coming Soon4 beds 2 baths
$475,000Coming Soon4 beds 2 baths1630 S Vallejo Street, Denver, CO 80223
MLS# 4291635Listed by: BEST HOMES REAL ESTATE, LLC - New
 $510,000Active3 beds 2 baths1,078 sq. ft.
$510,000Active3 beds 2 baths1,078 sq. ft.2601 W Arkansas Avenue, Denver, CO 80219
MLS# 5466148Listed by: SIGNATURE REAL ESTATE CORP.
