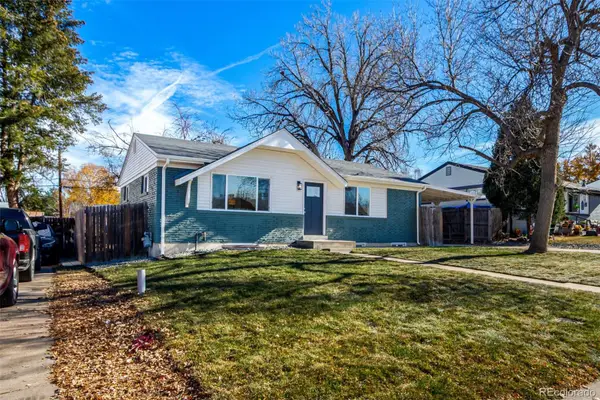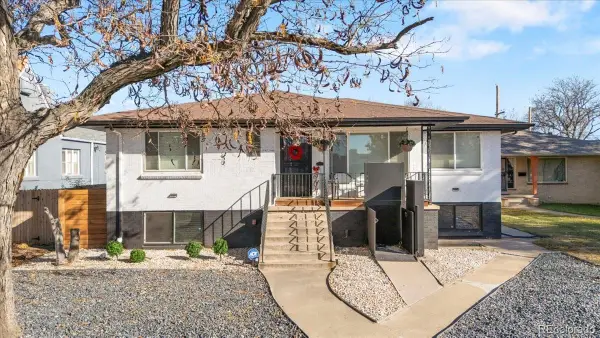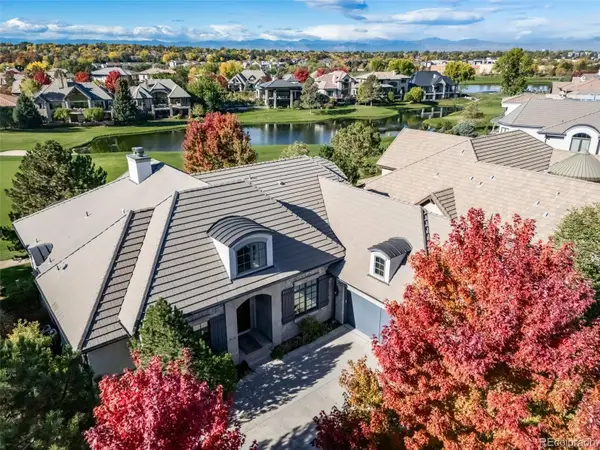3831 W Rutgers Place, Denver, CO 80236
Local realty services provided by:ERA Teamwork Realty
Listed by: nicholas quenzerNicholas.Quenzer@compass.com,303-947-7860
Office: compass - denver
MLS#:2265927
Source:ML
Price summary
- Price:$650,000
- Price per sq. ft.:$278.97
About this home
NEW NEW NEW AND ALL PERMITTED! New Exterior Paint, New Windows, New Egress Window, New Doors, New Sewer Line, New Plumbing, New Electrical, 220V in garage, New Front Patio, New Driveway, New Back covered porch, New Sprinklers, New Landscaping, New LVP Flooring, New Carpet, New Kitchen, New Cabinets, New Quartz Counters, New Appliances, New Bathrooms, New Tile, New Interior Paint, New Lighting, Designer Finishes and much more! Home Comes with a 2 year First American Home Warranty at Closing.
Step into the world of sophistication and charm at 3831 West Rutgers Place, Denver, CO. This exquisite 4-bedroom plus office or gym, 3-bathroom sanctuary is a testament to modern elegance, boasting approximately 2330 square feet of meticulously revamped living space. As you enter, you're greeted by the gleam of entirely new floors, setting the stage for a home that’s as fresh as it is fabulous. 220V already in the garage for fast charging your electric vehicle.
The kitchen is a culinary artist's dream, newly renovated and resplendent with designer finishes that would make even the most discerning chef swoon. Each bathroom is a new oasis of tranquility, offering a spa-like retreat after a long day.
This home's exterior and interior have been freshly painted with designer hand picked tile in each bathroom, lighting and accent wall. The large finished basement adds an extra layer of versatility, perfect for entertainment or relaxation. Have your friends over for the big game with plenty of room for a pool table and large tv room.
New windows and doors not only enhance the home's aesthetic appeal but also its energy efficiency. This gem is nestled on a generous 7,700 square foot lot, with landscaping that's been newly revitalized to offer a serene outdoor escape.
Truly, this home is a must-see—where every corner whispers elegance and wit. Whether you're hosting soirées or seeking solace, this residence provides the perfect backdrop to life's finest moments.
Contact an agent
Home facts
- Year built:1970
- Listing ID #:2265927
Rooms and interior
- Bedrooms:4
- Total bathrooms:3
- Full bathrooms:3
- Living area:2,330 sq. ft.
Heating and cooling
- Cooling:Central Air, Evaporative Cooling
- Heating:Forced Air
Structure and exterior
- Roof:Composition
- Year built:1970
- Building area:2,330 sq. ft.
- Lot area:0.18 Acres
Schools
- High school:John F. Kennedy
- Middle school:DSST: College View
- Elementary school:Kaiser
Utilities
- Water:Public
- Sewer:Public Sewer
Finances and disclosures
- Price:$650,000
- Price per sq. ft.:$278.97
- Tax amount:$1,950 (2024)
New listings near 3831 W Rutgers Place
- New
 $400,000Active2 beds 1 baths1,064 sq. ft.
$400,000Active2 beds 1 baths1,064 sq. ft.3563 Leyden Street, Denver, CO 80207
MLS# 4404424Listed by: KELLER WILLIAMS REALTY URBAN ELITE - New
 $717,800Active3 beds 4 baths2,482 sq. ft.
$717,800Active3 beds 4 baths2,482 sq. ft.8734 Martin Luther King Boulevard, Denver, CO 80238
MLS# 6313682Listed by: EQUITY COLORADO REAL ESTATE - New
 $535,000Active4 beds 3 baths1,992 sq. ft.
$535,000Active4 beds 3 baths1,992 sq. ft.1760 S Dale Court, Denver, CO 80219
MLS# 7987632Listed by: COMPASS - DENVER - New
 $999,000Active6 beds 4 baths2,731 sq. ft.
$999,000Active6 beds 4 baths2,731 sq. ft.4720 Federal Boulevard, Denver, CO 80211
MLS# 4885779Listed by: KELLER WILLIAMS REALTY URBAN ELITE - New
 $559,900Active2 beds 1 baths920 sq. ft.
$559,900Active2 beds 1 baths920 sq. ft.4551 Utica Street, Denver, CO 80212
MLS# 2357508Listed by: HETER AND COMPANY INC - New
 $2,600,000Active5 beds 6 baths7,097 sq. ft.
$2,600,000Active5 beds 6 baths7,097 sq. ft.9126 E Wesley Avenue, Denver, CO 80231
MLS# 6734740Listed by: EXP REALTY, LLC - New
 $799,000Active3 beds 4 baths1,759 sq. ft.
$799,000Active3 beds 4 baths1,759 sq. ft.1236 Quitman Street, Denver, CO 80204
MLS# 8751708Listed by: KELLER WILLIAMS REALTY DOWNTOWN LLC - New
 $625,000Active2 beds 2 baths1,520 sq. ft.
$625,000Active2 beds 2 baths1,520 sq. ft.1209 S Pennsylvania Street, Denver, CO 80210
MLS# 1891228Listed by: HOLLERMEIER REALTY - New
 $375,000Active1 beds 1 baths819 sq. ft.
$375,000Active1 beds 1 baths819 sq. ft.2500 Walnut Street #306, Denver, CO 80205
MLS# 2380483Listed by: K.O. REAL ESTATE - New
 $699,990Active2 beds 2 baths1,282 sq. ft.
$699,990Active2 beds 2 baths1,282 sq. ft.4157 Wyandot Street, Denver, CO 80211
MLS# 6118631Listed by: KELLER WILLIAMS REALTY DOWNTOWN LLC
