3864 Osceola Street, Denver, CO 80212
Local realty services provided by:RONIN Real Estate Professionals ERA Powered
3864 Osceola Street,Denver, CO 80212
$1,295,000
- 4 Beds
- 3 Baths
- - sq. ft.
- Single family
- Sold
Listed by:anne singletonAnne.Singleton@compass.com,303-884-0084
Office:compass - denver
MLS#:7735201
Source:ML
Sorry, we are unable to map this address
Price summary
- Price:$1,295,000
About this home
Welcome to the heart of Denver’s beloved Berkeley neighborhood! Perfectly positioned on a quiet, tree-lined block, this stunning pop-top seamlessly blends the character of the past with the comforts of today. A charming brick front porch greets you, while exposed brick accents inside add warmth and timeless appeal.
Step inside and feel instantly at home. Light pours through large windows, filling open living and dining spaces designed for both lively gatherings and quiet evenings. The spacious kitchen invites connection — from morning coffee to holiday celebrations — all while flowing effortlessly to the peaceful backyard, complete with a covered patio, landscaping and plenty of space for play. Here, outdoor living feels private and effortless, a true extension of the home.
Upstairs, the primary suite offers a true retreat at the end of the day, with vaulted ceilings, a spa-like bath featuring a soaking tub, dual vanities, and a spacious walk-in closet. Two additional generously sized bedrooms provide space for everyone, with large closets and beautifully appointed baths. An upstairs open loft is great flex space for a secondary office or play space. A fourth bedroom on the main floor with a full bathroom offers great opportunity for home office, guest space, or a workout area.
Beyond the home, an enviable lifestyle awaits. Stroll to top-rated elementary schools, vibrant boutiques, acclaimed restaurants, and inviting neighborhood parks—all just steps from your front door. This is more than a home—it’s a rare opportunity to plant roots in one of Denver’s most cherished neighborhoods, where charm, community, and convenience come together.
Contact an agent
Home facts
- Year built:1903
- Listing ID #:7735201
Rooms and interior
- Bedrooms:4
- Total bathrooms:3
- Full bathrooms:3
Heating and cooling
- Cooling:Central Air
- Heating:Forced Air, Natural Gas
Structure and exterior
- Roof:Composition
- Year built:1903
Schools
- High school:North
- Middle school:Skinner
- Elementary school:Centennial
Utilities
- Water:Public
- Sewer:Public Sewer
Finances and disclosures
- Price:$1,295,000
- Tax amount:$7,512 (2024)
New listings near 3864 Osceola Street
- Coming Soon
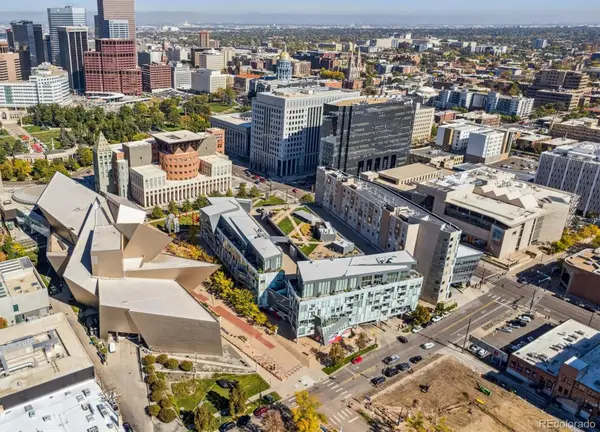 $429,900Coming Soon1 beds 1 baths
$429,900Coming Soon1 beds 1 baths1200 Acoma Street #303, Denver, CO 80204
MLS# 4300846Listed by: THE GOLDEN GROUP - New
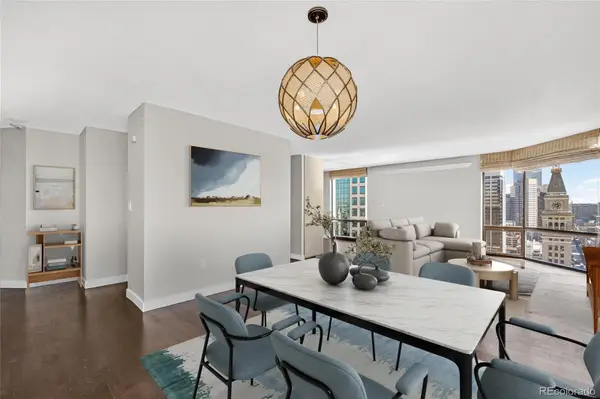 $675,000Active2 beds 2 baths1,283 sq. ft.
$675,000Active2 beds 2 baths1,283 sq. ft.1625 Larimer Street #2903, Denver, CO 80202
MLS# 4572882Listed by: REAL ESTATE OF THE SUMMIT - New
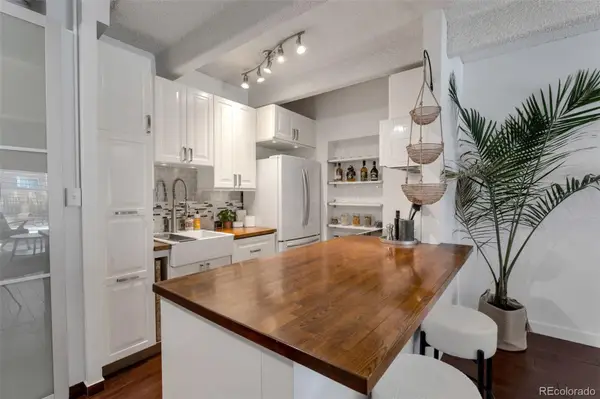 $364,900Active2 beds 1 baths881 sq. ft.
$364,900Active2 beds 1 baths881 sq. ft.1365 Columbine Street #101, Denver, CO 80206
MLS# 1623509Listed by: BROKERS GUILD HOMES - New
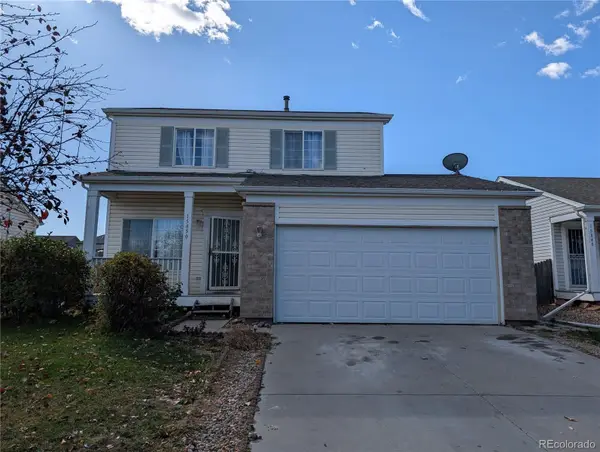 $330,000Active2 beds 3 baths1,454 sq. ft.
$330,000Active2 beds 3 baths1,454 sq. ft.15850 E 48th Place, Denver, CO 80239
MLS# 2249640Listed by: DEL RIO REAL ESTATE AND INVESTMENTS, INC. - Coming Soon
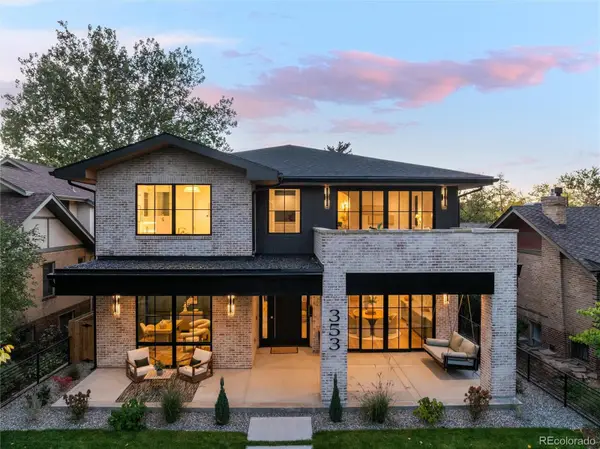 $4,595,000Coming Soon5 beds 6 baths
$4,595,000Coming Soon5 beds 6 baths353 S Gilpin Street, Denver, CO 80209
MLS# 2266519Listed by: KENTWOOD REAL ESTATE CHERRY CREEK - New
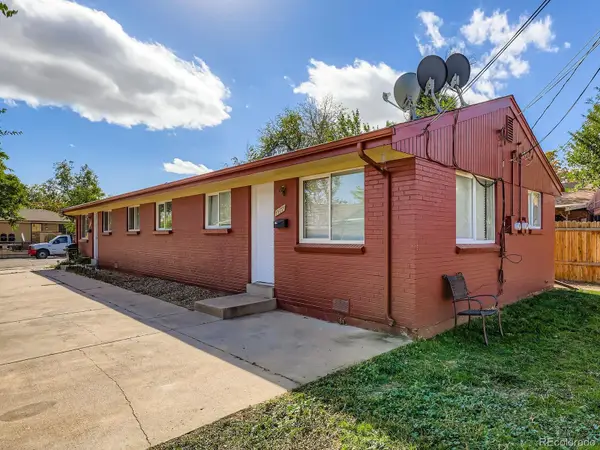 $699,500Active6 beds 2 baths1,776 sq. ft.
$699,500Active6 beds 2 baths1,776 sq. ft.4475-4477 W Dakota Avenue, Denver, CO 80219
MLS# 8533055Listed by: HOMESMART REALTY - New
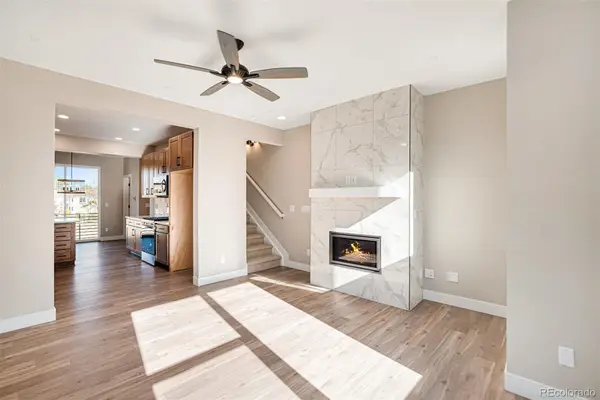 $570,000Active2 beds 4 baths1,460 sq. ft.
$570,000Active2 beds 4 baths1,460 sq. ft.888 S Valentia Street #103, Denver, CO 80247
MLS# 8733040Listed by: KOELBEL & COMPANY - Coming Soon
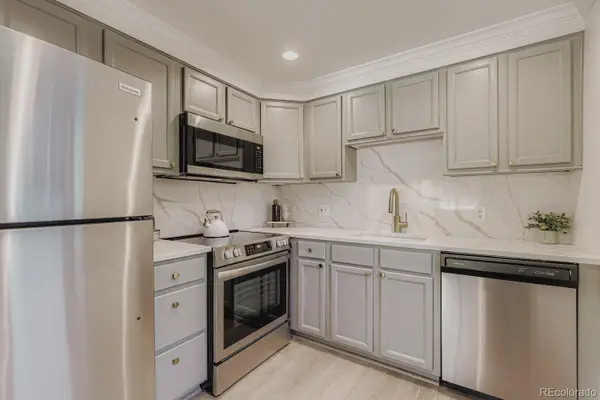 $249,500Coming Soon1 beds 1 baths
$249,500Coming Soon1 beds 1 baths1435 Elizabeth Street #8, Denver, CO 80206
MLS# 8862146Listed by: ROCKY MOUNTAIN REAL ESTATE INC - Coming Soon
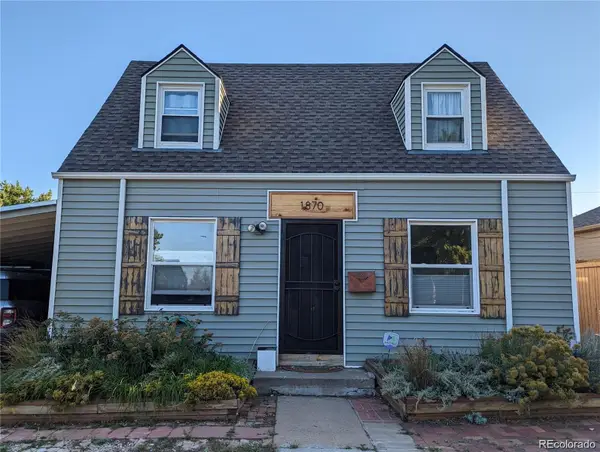 $520,000Coming Soon4 beds 2 baths
$520,000Coming Soon4 beds 2 baths1870 W 51st Avenue, Denver, CO 80221
MLS# 5445486Listed by: SELLSTATE ACE PROPERTIES - New
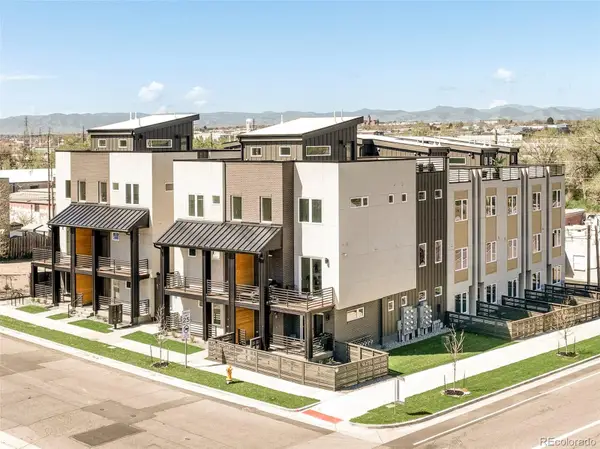 $575,000Active2 beds 3 baths1,258 sq. ft.
$575,000Active2 beds 3 baths1,258 sq. ft.2105 S Galapago Street #4, Denver, CO 80223
MLS# 5801636Listed by: URBAN MODERN REALTY, LLC
