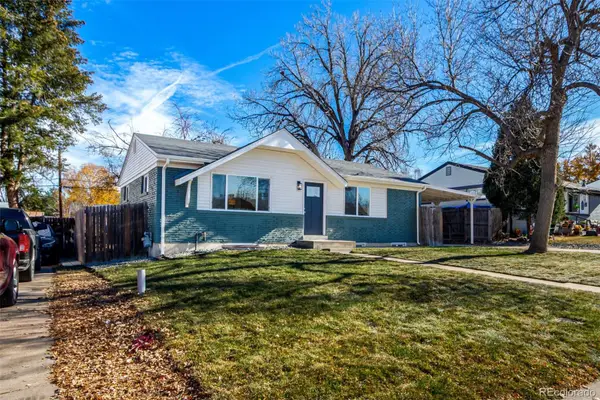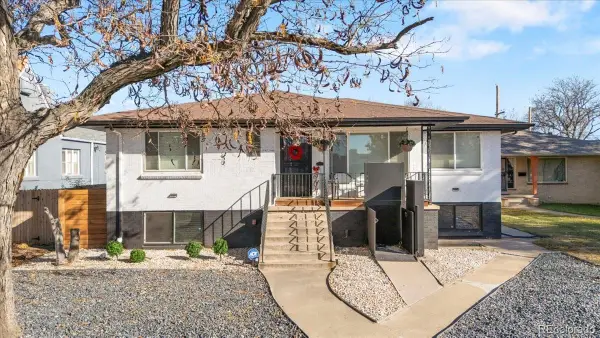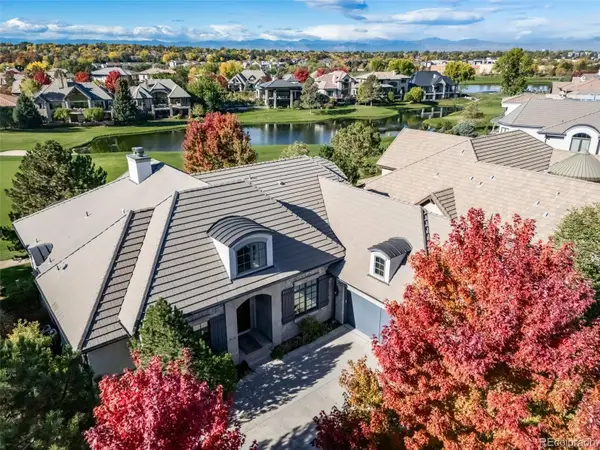3874 S Peach Way, Denver, CO 80237
Local realty services provided by:ERA Teamwork Realty
Listed by: ricky harrRICK@RICKHARR.COM,303-506-3600
Office: homesmart realty
MLS#:3112801
Source:ML
Price summary
- Price:$1,275,000
- Price per sq. ft.:$253.78
- Monthly HOA dues:$2.08
About this home
Welcome home to your Southmoor Park sprawling ranch complete with outdoor inground pool! Upon arrival you will instantly fall in-love with the stunning curb appeal, including the large front courtyard complete with multiple sitting areas and gated entry. When you enter the home, you will not be able to take your eyes off the absolutely beautiful 3inch plank hardwood floors that expand across most the main level. Head to the back of the home and you’ll find the large kitchen that features in-cabinet double oven, gas cooktop on the island and direct access to the welcoming family room. The family room features vaulted ceiling with exposed beams, cozy gas fireplace and informal dining area/4 season sunroom. The main level features 4 bedrooms including one with it’s own private full bathroom plus a huge Primary Retreat complete with bay window sitting area and 5-piece ensuite. The ensuite features a large double vanity, walk-in shower and relaxing standalone soaker tub. In addition to the two private bathrooms there is second full bathroom and ½ powder room. The main level is finished off with a formal living room and main level laundry room complete with utillity sink. The basement level features a large family room, bonus/game room, an additional non-conforming bedroom, two office/workout rooms, ¾ bathroom and multiple storage areas. Last but definitely not least, don’t forget about the outdoor living this home has to offer! You will love the large inground pool with brand new stamped concrete pool deck and huge, fully covered deck just off the pool area. When you’re not enjoying your outdoor retreat, you will love the easy access to shopping, restaurants and highways this great location offers. Schedule your private showing today, this is the home you don’t want to get away!
Contact an agent
Home facts
- Year built:1967
- Listing ID #:3112801
Rooms and interior
- Bedrooms:5
- Total bathrooms:5
- Full bathrooms:2
- Half bathrooms:1
- Living area:5,024 sq. ft.
Heating and cooling
- Cooling:Central Air
- Heating:Forced Air
Structure and exterior
- Roof:Composition, Stone-Coated Steel
- Year built:1967
- Building area:5,024 sq. ft.
- Lot area:0.26 Acres
Schools
- High school:Thomas Jefferson
- Middle school:Hamilton
- Elementary school:Southmoor
Utilities
- Water:Public
- Sewer:Public Sewer
Finances and disclosures
- Price:$1,275,000
- Price per sq. ft.:$253.78
- Tax amount:$6,271 (2024)
New listings near 3874 S Peach Way
- New
 $400,000Active2 beds 1 baths1,064 sq. ft.
$400,000Active2 beds 1 baths1,064 sq. ft.3563 Leyden Street, Denver, CO 80207
MLS# 4404424Listed by: KELLER WILLIAMS REALTY URBAN ELITE - New
 $717,800Active3 beds 4 baths2,482 sq. ft.
$717,800Active3 beds 4 baths2,482 sq. ft.8734 Martin Luther King Boulevard, Denver, CO 80238
MLS# 6313682Listed by: EQUITY COLORADO REAL ESTATE - New
 $535,000Active4 beds 3 baths1,992 sq. ft.
$535,000Active4 beds 3 baths1,992 sq. ft.1760 S Dale Court, Denver, CO 80219
MLS# 7987632Listed by: COMPASS - DENVER - New
 $999,000Active6 beds 4 baths2,731 sq. ft.
$999,000Active6 beds 4 baths2,731 sq. ft.4720 Federal Boulevard, Denver, CO 80211
MLS# 4885779Listed by: KELLER WILLIAMS REALTY URBAN ELITE - New
 $559,900Active2 beds 1 baths920 sq. ft.
$559,900Active2 beds 1 baths920 sq. ft.4551 Utica Street, Denver, CO 80212
MLS# 2357508Listed by: HETER AND COMPANY INC - New
 $2,600,000Active5 beds 6 baths7,097 sq. ft.
$2,600,000Active5 beds 6 baths7,097 sq. ft.9126 E Wesley Avenue, Denver, CO 80231
MLS# 6734740Listed by: EXP REALTY, LLC - New
 $799,000Active3 beds 4 baths1,759 sq. ft.
$799,000Active3 beds 4 baths1,759 sq. ft.1236 Quitman Street, Denver, CO 80204
MLS# 8751708Listed by: KELLER WILLIAMS REALTY DOWNTOWN LLC - New
 $625,000Active2 beds 2 baths1,520 sq. ft.
$625,000Active2 beds 2 baths1,520 sq. ft.1209 S Pennsylvania Street, Denver, CO 80210
MLS# 1891228Listed by: HOLLERMEIER REALTY - New
 $375,000Active1 beds 1 baths819 sq. ft.
$375,000Active1 beds 1 baths819 sq. ft.2500 Walnut Street #306, Denver, CO 80205
MLS# 2380483Listed by: K.O. REAL ESTATE - New
 $699,990Active2 beds 2 baths1,282 sq. ft.
$699,990Active2 beds 2 baths1,282 sq. ft.4157 Wyandot Street, Denver, CO 80211
MLS# 6118631Listed by: KELLER WILLIAMS REALTY DOWNTOWN LLC
