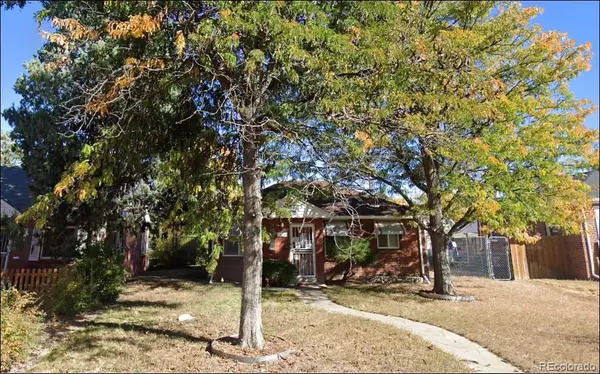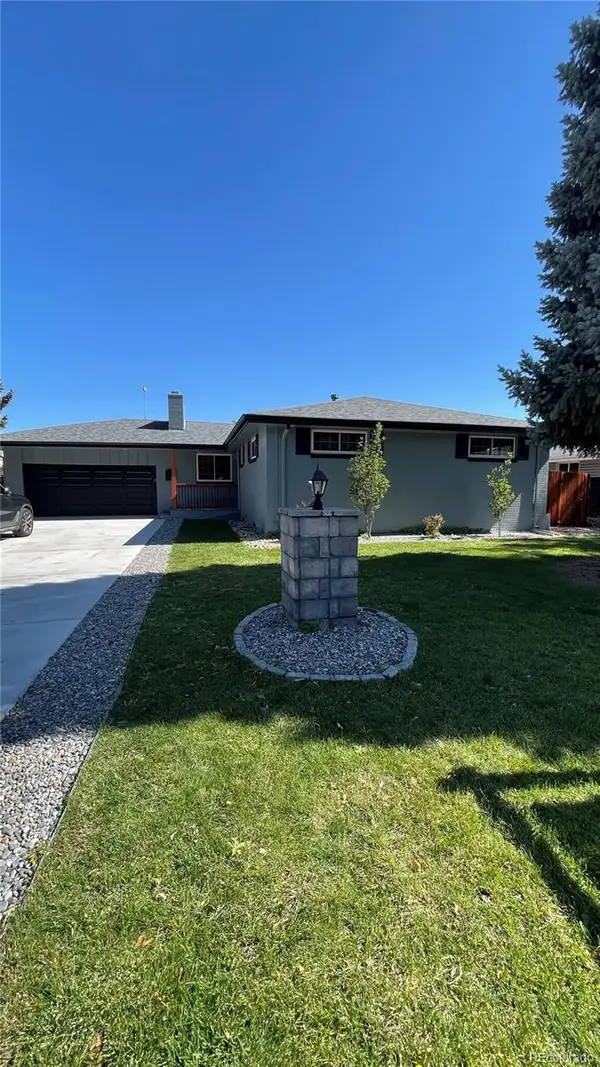3918 W Kentucky Avenue, Denver, CO 80219
Local realty services provided by:LUX Real Estate Company ERA Powered
3918 W Kentucky Avenue,Denver, CO 80219
$250,000
- 2 Beds
- 1 Baths
- 636 sq. ft.
- Single family
- Active
Listed by:rochelle debolt - faracorochelle@rochellefaraco.com,720-271-8752
Office:mb real estate by rochelle
MLS#:1961878
Source:ML
Price summary
- Price:$250,000
- Price per sq. ft.:$393.08
About this home
**THIS IS SELLERS LOWEST ACCEPTABLE PRICE** Discover the possibilities in this high-potential Kentucky Gardens property! Situated on a generously sized lot, this home offers space, versatility, and opportunity. The standout feature is the large detached building, complete with electrical and water connections. Whether you envision it as a spacious garage, a workshop, extra storage, or even the exciting potential of converting it into an income-producing ADU (subject to local zoning approval), the options are endless. Inside, you’ll find a roomy kitchen with plenty of space for cooking and gathering, a separate laundry area for added convenience, and two bedrooms—one of which could be reimagined as an office, guest space, or creative studio. The bedrooms are connected by a full bath, making for an efficient and functional layout. This property has a solid rental history, offering a smart investment opportunity. Whether you’re an investor seeking your next flip project or a homeowner looking to customize and add value, this home is ready for its next chapter. Bring your vision and watch it shine!
Contact an agent
Home facts
- Year built:1949
- Listing ID #:1961878
Rooms and interior
- Bedrooms:2
- Total bathrooms:1
- Full bathrooms:1
- Living area:636 sq. ft.
Heating and cooling
- Heating:Forced Air
Structure and exterior
- Roof:Composition
- Year built:1949
- Building area:636 sq. ft.
- Lot area:0.15 Acres
Schools
- High school:Abraham Lincoln
- Middle school:KIPP Sunshine Peak Academy
- Elementary school:Castro
Utilities
- Water:Public
- Sewer:Public Sewer
Finances and disclosures
- Price:$250,000
- Price per sq. ft.:$393.08
- Tax amount:$1,577 (2024)
New listings near 3918 W Kentucky Avenue
- New
 $375,000Active2 beds 1 baths774 sq. ft.
$375,000Active2 beds 1 baths774 sq. ft.1558 Spruce Street, Denver, CO 80220
MLS# 5362991Listed by: LEGACY 100 REAL ESTATE PARTNERS LLC - Coming Soon
 $699,000Coming Soon4 beds 2 baths
$699,000Coming Soon4 beds 2 baths3819 Jason Street, Denver, CO 80211
MLS# 3474780Listed by: COMPASS - DENVER - New
 $579,000Active2 beds 1 baths804 sq. ft.
$579,000Active2 beds 1 baths804 sq. ft.3217 1/2 N Osage Street, Denver, CO 80211
MLS# 9751384Listed by: HOMESMART REALTY - New
 $579,000Active2 beds 1 baths804 sq. ft.
$579,000Active2 beds 1 baths804 sq. ft.3217 N Osage Street, Denver, CO 80211
MLS# 4354641Listed by: HOMESMART REALTY - New
 $3,495,000Active4 beds 5 baths3,710 sq. ft.
$3,495,000Active4 beds 5 baths3,710 sq. ft.3080 E Flora Place, Denver, CO 80210
MLS# 4389434Listed by: CORKEN + COMPANY REAL ESTATE GROUP, LLC - Open Sun, 11am to 12pmNew
 $549,000Active2 beds 2 baths703 sq. ft.
$549,000Active2 beds 2 baths703 sq. ft.2632 W 37th Avenue, Denver, CO 80211
MLS# 5445676Listed by: KHAYA REAL ESTATE LLC - Open Sun, 11:30am to 2pmNew
 $1,150,000Active5 beds 4 baths3,004 sq. ft.
$1,150,000Active5 beds 4 baths3,004 sq. ft.3630 S Hillcrest Drive, Denver, CO 80237
MLS# 7188756Listed by: HOMESMART - New
 $800,000Active3 beds 2 baths2,244 sq. ft.
$800,000Active3 beds 2 baths2,244 sq. ft.3453 Alcott Street, Denver, CO 80211
MLS# 5699146Listed by: COMPASS - DENVER - Open Sun, 10am to 1pm
 $650,000Active5 beds 3 baths2,222 sq. ft.
$650,000Active5 beds 3 baths2,222 sq. ft.4090 W Wagon Trail Drive, Denver, CO 80123
MLS# IR1041886Listed by: EXP REALTY LLC - Coming Soon
 $669,900Coming Soon5 beds 2 baths
$669,900Coming Soon5 beds 2 baths2960 Poplar Street, Denver, CO 80207
MLS# 3338666Listed by: NAV REAL ESTATE
