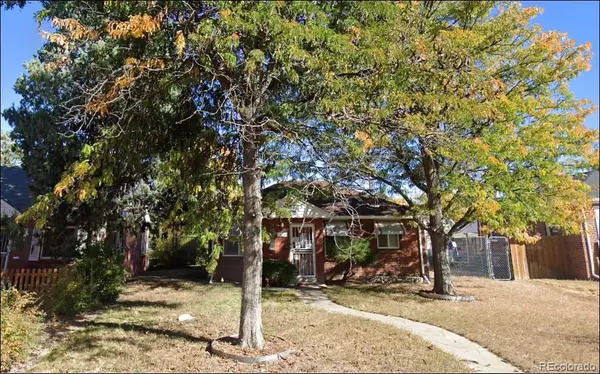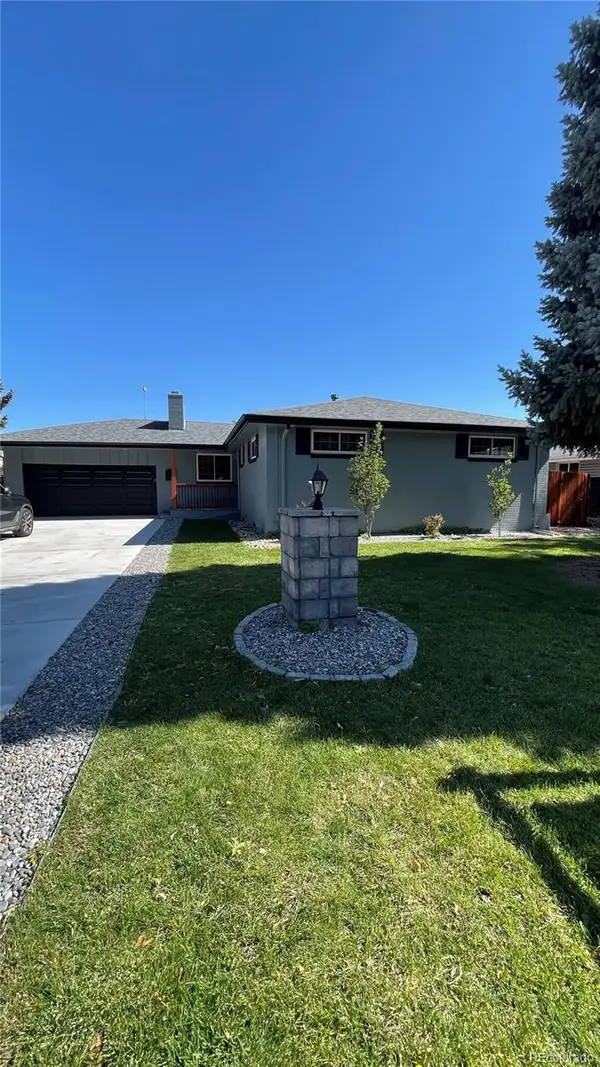3937 Osceola Street, Denver, CO 80212
Local realty services provided by:RONIN Real Estate Professionals ERA Powered
3937 Osceola Street,Denver, CO 80212
$850,000
- 4 Beds
- 4 Baths
- 2,946 sq. ft.
- Single family
- Active
Listed by:christian thompsonmetrodenverhomes@gmail.com,303-525-8779
Office:green door living real estate
MLS#:3359476
Source:ML
Price summary
- Price:$850,000
- Price per sq. ft.:$288.53
About this home
AUCTION ALERT! Asking price is not reflective of value. Offers Due 9/30 @ noon. Seller has a reserve and may accept a contract at any time. This like new Berkeley duplex is just a stone's throw away from the vibrant Tennyson Cultural District and the charming Highlands Square! With its bright, airy ambiance and an impeccable flow, it promises the ease of low-maintenance living on one of Berkeley's most desirable streets. Featuring 4 bedrooms, 4 baths and 2,946 sq ft, the intelligently designed floor plan ensures that every inch is maximized for comfort, livability and style. The gourmet kitchen will inspire your inner chef, featuring an expansive quartz island with captivating waterfall edges, a spacious pantry, and plenty of counter space for all your culinary adventures. Unwind in the luxurious primary suite, complete with a beautifully appointed bathroom and a generous walk-in closet. The full basement is a perfect retreat, equipped with a cozy rec room, a warm gas fireplace, pool table and a guest ensuite, making it ideal for entertaining or relaxing. Meticulously maintained by a dedicated seller, this home boasts new carpet, a recently certified and serviced upgraded high-end HVAC system for year-round comfort, a 2017 roof with 5-year roof certification, and a energy efficient tankless water heater. And the location? Perfection! You'll be just steps from the cultural richness of the Tennyson District, the allure of Highlands Square and easy access to highways leading to both the city and the mountains.
Contact an agent
Home facts
- Year built:2006
- Listing ID #:3359476
Rooms and interior
- Bedrooms:4
- Total bathrooms:4
- Full bathrooms:2
- Half bathrooms:1
- Living area:2,946 sq. ft.
Heating and cooling
- Cooling:Central Air
- Heating:Forced Air, Natural Gas
Structure and exterior
- Roof:Composition
- Year built:2006
- Building area:2,946 sq. ft.
- Lot area:0.07 Acres
Schools
- High school:North
- Middle school:Skinner
- Elementary school:Centennial
Utilities
- Water:Public
- Sewer:Public Sewer
Finances and disclosures
- Price:$850,000
- Price per sq. ft.:$288.53
- Tax amount:$4,407 (2024)
New listings near 3937 Osceola Street
- New
 $375,000Active2 beds 1 baths774 sq. ft.
$375,000Active2 beds 1 baths774 sq. ft.1558 Spruce Street, Denver, CO 80220
MLS# 5362991Listed by: LEGACY 100 REAL ESTATE PARTNERS LLC - Coming Soon
 $699,000Coming Soon4 beds 2 baths
$699,000Coming Soon4 beds 2 baths3819 Jason Street, Denver, CO 80211
MLS# 3474780Listed by: COMPASS - DENVER - New
 $579,000Active2 beds 1 baths804 sq. ft.
$579,000Active2 beds 1 baths804 sq. ft.3217 1/2 N Osage Street, Denver, CO 80211
MLS# 9751384Listed by: HOMESMART REALTY - New
 $579,000Active2 beds 1 baths804 sq. ft.
$579,000Active2 beds 1 baths804 sq. ft.3217 N Osage Street, Denver, CO 80211
MLS# 4354641Listed by: HOMESMART REALTY - New
 $3,495,000Active4 beds 5 baths3,710 sq. ft.
$3,495,000Active4 beds 5 baths3,710 sq. ft.3080 E Flora Place, Denver, CO 80210
MLS# 4389434Listed by: CORKEN + COMPANY REAL ESTATE GROUP, LLC - Open Sun, 11am to 12pmNew
 $549,000Active2 beds 2 baths703 sq. ft.
$549,000Active2 beds 2 baths703 sq. ft.2632 W 37th Avenue, Denver, CO 80211
MLS# 5445676Listed by: KHAYA REAL ESTATE LLC - Open Sun, 11:30am to 2pmNew
 $1,150,000Active5 beds 4 baths3,004 sq. ft.
$1,150,000Active5 beds 4 baths3,004 sq. ft.3630 S Hillcrest Drive, Denver, CO 80237
MLS# 7188756Listed by: HOMESMART - New
 $800,000Active3 beds 2 baths2,244 sq. ft.
$800,000Active3 beds 2 baths2,244 sq. ft.3453 Alcott Street, Denver, CO 80211
MLS# 5699146Listed by: COMPASS - DENVER - Open Sun, 10am to 1pm
 $650,000Active5 beds 3 baths2,222 sq. ft.
$650,000Active5 beds 3 baths2,222 sq. ft.4090 W Wagon Trail Drive, Denver, CO 80123
MLS# IR1041886Listed by: EXP REALTY LLC - Coming Soon
 $669,900Coming Soon5 beds 2 baths
$669,900Coming Soon5 beds 2 baths2960 Poplar Street, Denver, CO 80207
MLS# 3338666Listed by: NAV REAL ESTATE
