3961 S Hillcrest Drive, Denver, CO 80237
Local realty services provided by:ERA New Age
Listed by:tim chaveztchavez21@msn.com,303-885-8877
Office:keller williams dtc
MLS#:9575627
Source:ML
Price summary
- Price:$1,465,000
- Price per sq. ft.:$444.88
About this home
Completely reimagined ranch in Southmoor Park! This 5 bed, 3.5 bath home offers 3,200 sq ft of finished living space, with 2,320 sq ft on the main level and 880 finished in the bright garden-level basement. Every system has been updated—new electrical, plumbing, ventilation, roof, fencing, paint, Sierra Pacific windows, and flooring—providing the peace of mind of a new build with the charm of a classic ranch.
The open floor plan is filled with natural light from skylights and expansive windows, with extended white oak hardwood flooring throughout the main level. The chef’s kitchen is the centerpiece of the home, featuring a Monogram appliance package with 48" range/double oven, 42" built-in refrigerator, and custom 48" hood. Custom white oak cabinetry by Artisan, Brizo fixtures, and a Taj Mahal quartzite island with seating for six combines functionality with designer style. A beverage center and wet bar complete the space.
Adjacent to the dining room, a sitting area anchored by a large custom marble tile and gas log fireplace creates an inviting spot for conversation and gatherings.
The primary suite offers a spa-like bath with a spacious double shower and Taj Mahal quartzite counters. Two additional bedrooms and a full bath are also on the main level, along with a powder bath and a fifth bedroom that serves ideally as a study or home office, completing the main level.
The garden-level basement includes a large guest suite with 3/4 bath, a custom wet bar with beverage center, and a great room large enough for both a media center and pool table. Custom built-ins in the mudroom and basement highlight the craftsmanship throughout.
Outdoor living shines with a covered back patio overlooking a large private yard with mature trees and updated sprinkler system.
Southmoor Park was named a Top 5 Most Desirable Denver Neighborhood by 5280 Magazine, with proximity to the Denver Tech Center and easy access to I-25 and I-225. Schedule your showing today!
Contact an agent
Home facts
- Year built:1962
- Listing ID #:9575627
Rooms and interior
- Bedrooms:5
- Total bathrooms:4
- Full bathrooms:1
- Half bathrooms:1
- Living area:3,293 sq. ft.
Heating and cooling
- Cooling:Central Air
- Heating:Baseboard, Hot Water, Radiant
Structure and exterior
- Roof:Composition
- Year built:1962
- Building area:3,293 sq. ft.
- Lot area:0.29 Acres
Schools
- High school:Thomas Jefferson
- Middle school:Hamilton
- Elementary school:Southmoor
Utilities
- Water:Public
- Sewer:Public Sewer
Finances and disclosures
- Price:$1,465,000
- Price per sq. ft.:$444.88
- Tax amount:$4,418 (2024)
New listings near 3961 S Hillcrest Drive
- Coming Soon
 $490,000Coming Soon2 beds 2 baths
$490,000Coming Soon2 beds 2 baths1705 Gaylord Street #207, Denver, CO 80206
MLS# 3353826Listed by: WEST AND MAIN HOMES INC - Open Sat, 2 to 4pmNew
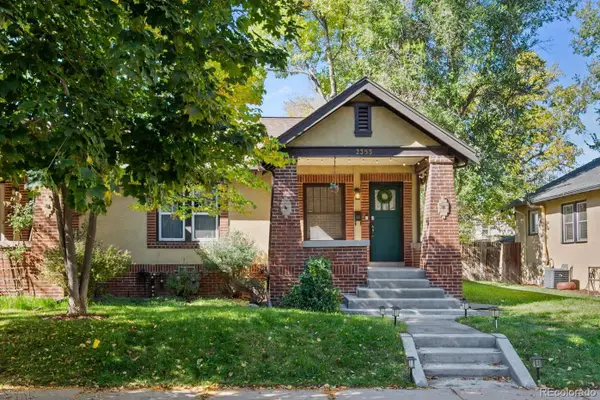 $589,000Active2 beds 2 baths1,390 sq. ft.
$589,000Active2 beds 2 baths1,390 sq. ft.2353 S Lincoln Street, Denver, CO 80210
MLS# 5769540Listed by: COMPASS - DENVER - New
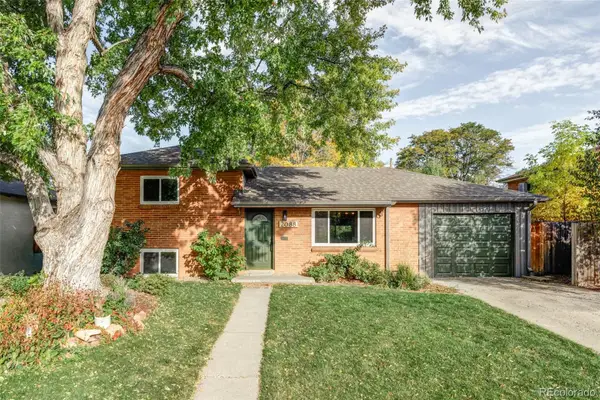 $565,000Active3 beds 2 baths1,441 sq. ft.
$565,000Active3 beds 2 baths1,441 sq. ft.2088 S Winona Court, Denver, CO 80219
MLS# 2863246Listed by: LOKATION - Open Sat, 12 to 2pmNew
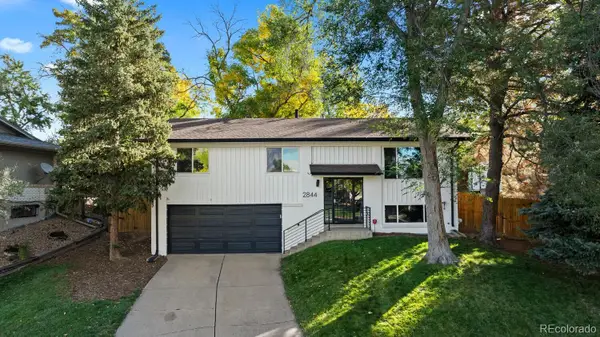 $625,000Active4 beds 3 baths1,912 sq. ft.
$625,000Active4 beds 3 baths1,912 sq. ft.2844 S Reading Court, Denver, CO 80231
MLS# 7887350Listed by: RE/MAX PROFESSIONALS - New
 $275,000Active1 beds 1 baths637 sq. ft.
$275,000Active1 beds 1 baths637 sq. ft.1301 Speer Boulevard #704, Denver, CO 80204
MLS# 6272538Listed by: RE/MAX PROFESSIONALS - Coming Soon
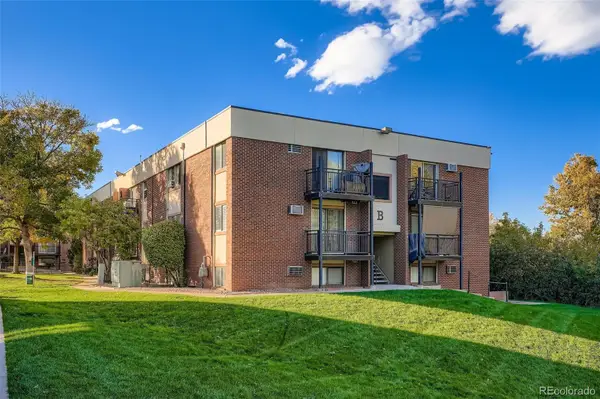 $230,000Coming Soon2 beds 1 baths
$230,000Coming Soon2 beds 1 baths5995 W Hampden Avenue #10B, Denver, CO 80227
MLS# 3620213Listed by: THRIVE REAL ESTATE GROUP - New
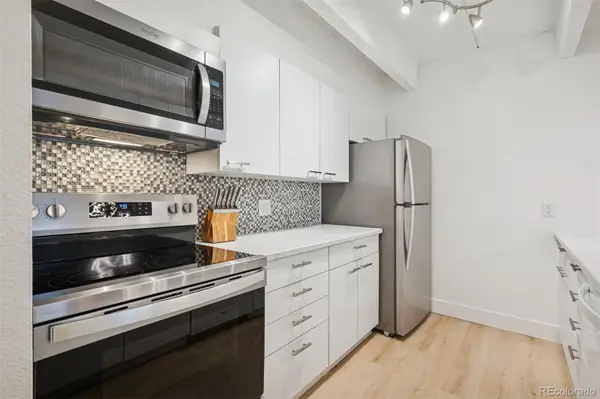 $360,000Active2 beds 2 baths1,067 sq. ft.
$360,000Active2 beds 2 baths1,067 sq. ft.777 N Washington Street #804, Denver, CO 80203
MLS# 1645084Listed by: LIV SOTHEBY'S INTERNATIONAL REALTY - New
 $329,000Active2 beds 2 baths1,149 sq. ft.
$329,000Active2 beds 2 baths1,149 sq. ft.9448 E Florida Avenue #1077, Denver, CO 80247
MLS# 4163988Listed by: BUNNELL REALTY LLC - New
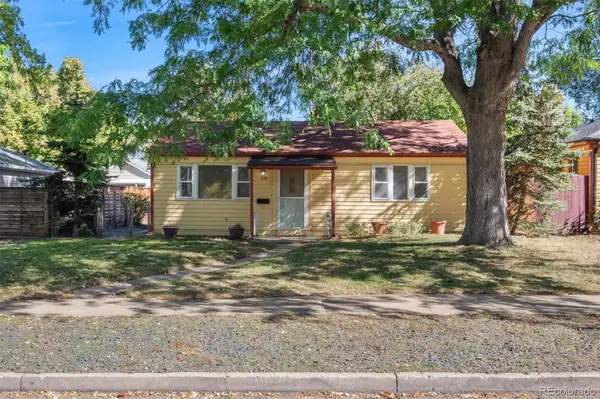 $410,000Active2 beds 1 baths720 sq. ft.
$410,000Active2 beds 1 baths720 sq. ft.4124 Depew Street, Denver, CO 80212
MLS# 4278761Listed by: BERKSHIRE HATHAWAY HOME SERVICES, ROCKY MOUNTAIN REALTORS - New
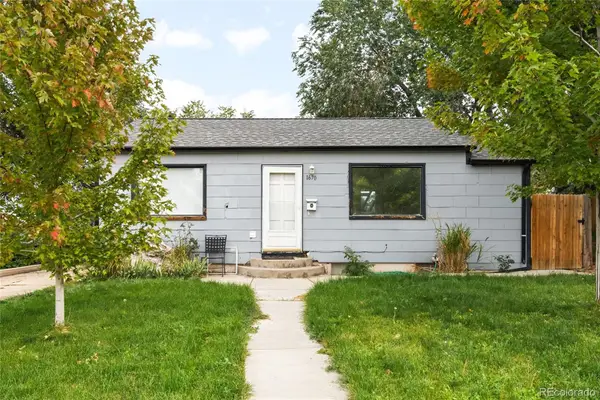 $545,000Active3 beds 2 baths1,402 sq. ft.
$545,000Active3 beds 2 baths1,402 sq. ft.1670 S Vallejo Street, Denver, CO 80223
MLS# 4986375Listed by: MILEHIMODERN
