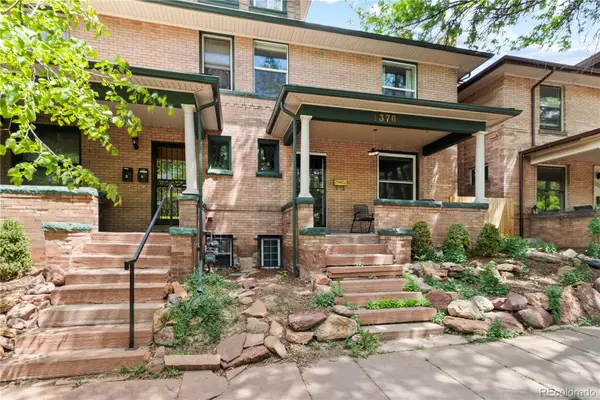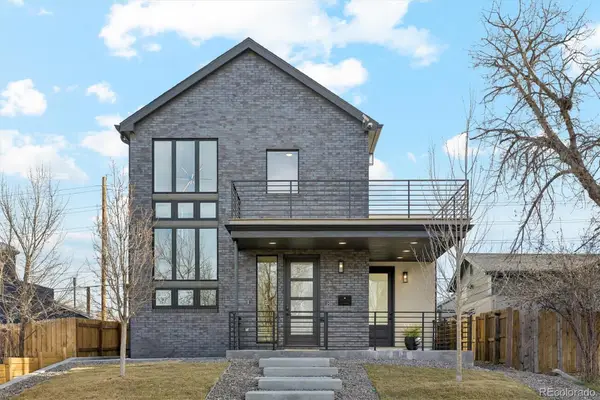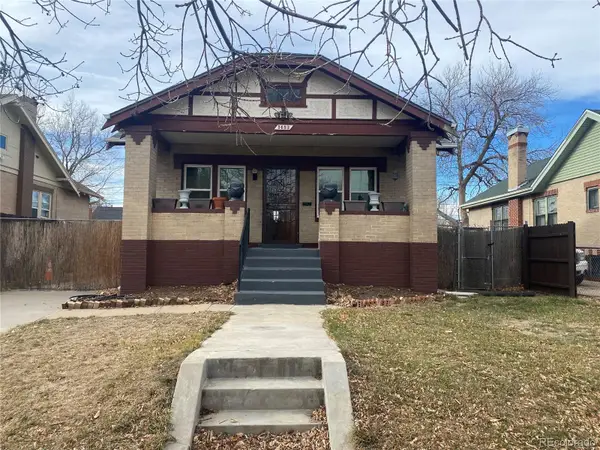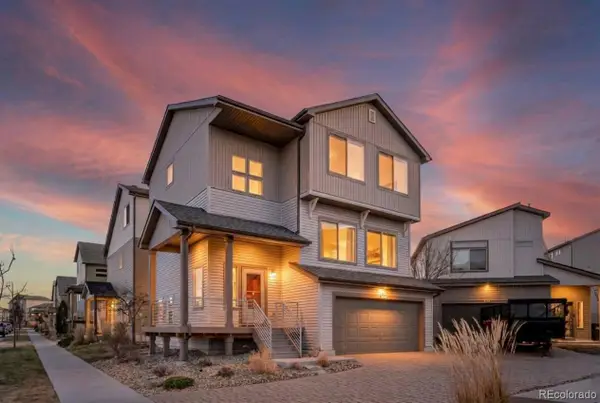400 S Steele Street #63, Denver, CO 80209
Local realty services provided by:ERA New Age
400 S Steele Street #63,Denver, CO 80209
$2,948,000
- 5 Beds
- 5 Baths
- - sq. ft.
- Single family
- Sold
Listed by: deviree vallejoDeviree@livsothebysrealty.com,303-931-0097
Office: liv sotheby's international realty
MLS#:8698224
Source:ML
Sorry, we are unable to map this address
Price summary
- Price:$2,948,000
- Monthly HOA dues:$470
About this home
Located within the private gated community of Hyde Park, this newly remodeled home exemplifies sophisticated design, and thoughtful functionality. The main floor features an airy, open living room anchored by a custom stone gas fireplace with an 8" mantle, a large formal dining room, a designer kitchen, and a dedicated office. A main floor primary suite and main-level laundry enhance both convenience and livability. The kitchen is a showstopper, designed with a custom 8" beveled waterfall island, MSI “Milano” quartzite countertops, full slab quartzite backsplash, and a custom Venetian plaster hood. A Thermador appliance package, including a 48" six-burner gas range and 42" oversized refrigerator, complements the space, while a dry bar with mini fridge and 5" stone shelf adds character and functionality. The primary suite impresses with tall ceilings adorned with decorative beams and dual closets with custom built-ins. Its spa-like bath continues the elevated finishes with custom half-slab quartzite shower surrounds and benches, heated floors with programmable thermostat, steam shower, and alabaster sconces. The powder bath showcases a custom integrated stone sink with wall-mounted faucet and an 8" stone apron, highlighting the home’s attention to detail. Upstairs, the home offers three generously sized bedrooms and two full baths, while the partially finished basement adds a media room, fifth bedroom, and full bath, providing flexibility for family or guests. Additional highlights include EV-ready 240V service in the garage, 8' solid-core doors throughout the main level, and 8" white oak engineered flooring, creating a home that balances luxury, comfort, and functionality in one of Denver’s most coveted private communities.
Contact an agent
Home facts
- Year built:1994
- Listing ID #:8698224
Rooms and interior
- Bedrooms:5
- Total bathrooms:5
- Full bathrooms:2
- Half bathrooms:1
Heating and cooling
- Cooling:Central Air
- Heating:Forced Air
Structure and exterior
- Roof:Shingle
- Year built:1994
Schools
- High school:South
- Middle school:Merrill
- Elementary school:Cory
Utilities
- Water:Public
- Sewer:Public Sewer
Finances and disclosures
- Price:$2,948,000
- Tax amount:$9,372 (2024)
New listings near 400 S Steele Street #63
- New
 $800,000Active4 beds 3 baths2,660 sq. ft.
$800,000Active4 beds 3 baths2,660 sq. ft.1376 N Humboldt Street, Denver, CO 80218
MLS# 1613962Listed by: KELLER WILLIAMS DTC - New
 $375,000Active1 beds 1 baths718 sq. ft.
$375,000Active1 beds 1 baths718 sq. ft.2876 W 53rd Avenue #107, Denver, CO 80221
MLS# 4435364Listed by: DWELL DENVER REAL ESTATE - New
 $1,249,900Active5 beds 4 baths3,841 sq. ft.
$1,249,900Active5 beds 4 baths3,841 sq. ft.3718 N Milwaukee Street, Denver, CO 80205
MLS# 8071364Listed by: LEGACY 100 REAL ESTATE PARTNERS LLC - Coming Soon
 $499,999Coming Soon3 beds 1 baths
$499,999Coming Soon3 beds 1 baths3032 S Grape Way, Denver, CO 80222
MLS# 5340761Listed by: THE AGENCY - DENVER - New
 $789,900Active5 beds 3 baths2,211 sq. ft.
$789,900Active5 beds 3 baths2,211 sq. ft.695 S Bryant Street S, Denver, CO 80219
MLS# 7379265Listed by: KELLER WILLIAMS ADVANTAGE REALTY LLC - New
 $599,000Active4 beds 2 baths2,522 sq. ft.
$599,000Active4 beds 2 baths2,522 sq. ft.1453 Quitman Street, Denver, CO 80204
MLS# 2345882Listed by: RE/MAX PROFESSIONALS - New
 $333,000Active2 beds 2 baths1,249 sq. ft.
$333,000Active2 beds 2 baths1,249 sq. ft.1818 S Quebec Way #5-7, Denver, CO 80231
MLS# 7930437Listed by: BROKERS GUILD HOMES - New
 $450,000Active3 beds 4 baths2,260 sq. ft.
$450,000Active3 beds 4 baths2,260 sq. ft.19096 E 55th Avenue, Denver, CO 80249
MLS# 7782308Listed by: BROKERS GUILD REAL ESTATE - New
 $500,000Active2 beds 2 baths1,104 sq. ft.
$500,000Active2 beds 2 baths1,104 sq. ft.633 S Stuart Street, Denver, CO 80219
MLS# 8359850Listed by: RESIDENT REALTY COLORADO - Coming Soon
 $3,480,000Coming Soon5 beds 7 baths
$3,480,000Coming Soon5 beds 7 baths267 S Clermont Street, Denver, CO 80246
MLS# 7445937Listed by: LIV SOTHEBY'S INTERNATIONAL REALTY
