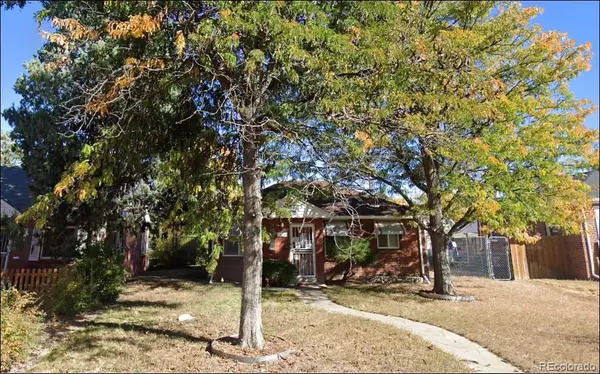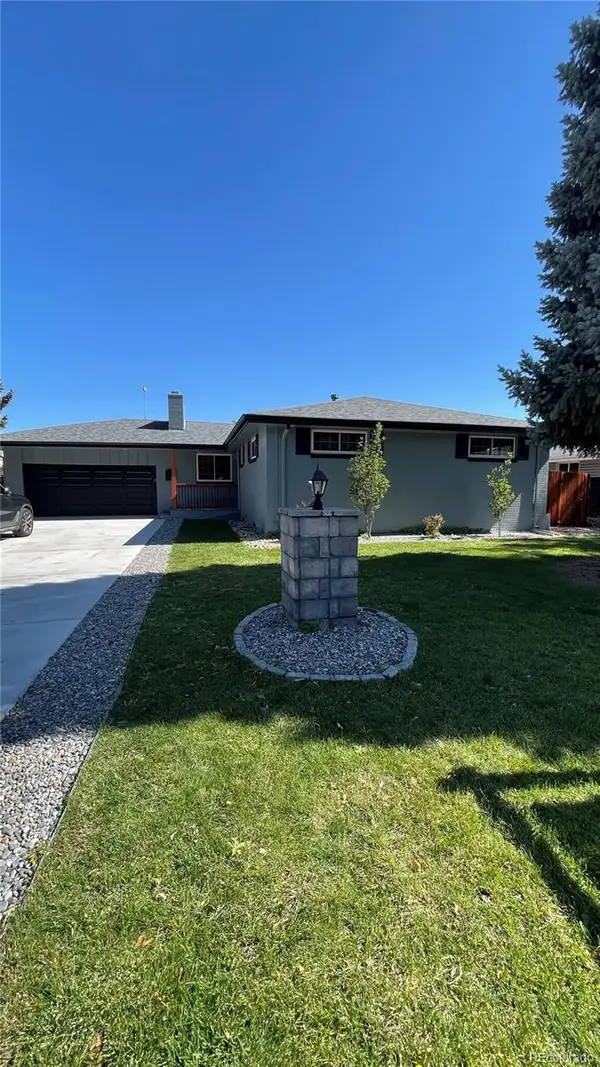4009 W 52nd Avenue, Denver, CO 80212
Local realty services provided by:LUX Real Estate Company ERA Powered
Upcoming open houses
- Sun, Sep 2810:00 am - 01:00 pm
Listed by:rebecca saenz3109244210
Office:re/max elevate
MLS#:IR1042746
Source:ML
Price summary
- Price:$699,000
- Price per sq. ft.:$398.97
About this home
Turnkey Short-Term Rental in Hot Berkeley Location! Fully furnished and Airbnb-ready, this 4-bed, 2-bath Denver gem is a proven income generator with over $140K in recent upgrades. Nearly 1,800 sq. ft. of stylish living space sits on an R-2 lot, offering investors and owner-occupants a plug-and-play opportunity. Guests rave about the mountain-view rooftop deck, private hot tub, and designer touches, including refinished hardwoods and quartz counters, as well as marble kitchen tile and a living room layout perfect for entertaining. Modern systems (new A/C, furnace, on-demand water heater, 200-amp panel) ensure peace of mind, while fresh paint, new carpet, and a commercial-grade flat roof keep everything move-in ready. A 700 sq. ft. fully insulated garage with power is ideal for storage, creative space, or future conversion, complemented by an oversized 2-car garage and 7-8 car driveway. Outside, new fencing and sprinklers add convenience and curb appeal. Located minutes from Regis University, light rail, and downtown Denver, this property blends comfort, cash flow, and location. Seller is willing to include upscale furnishings for a seamless short-term rental setup. Live in it, rent it, or do both-this is your chance to own a lucrative, hassle-free income property in one of Denver's most sought-after neighborhoods. Buyers who are getting a loan to purchase as their primary residence may be eligible for a $25,000 down payment assistance or $25,000 rate buy-down. Call for details.
Contact an agent
Home facts
- Year built:1947
- Listing ID #:IR1042746
Rooms and interior
- Bedrooms:4
- Total bathrooms:2
- Full bathrooms:2
- Living area:1,752 sq. ft.
Heating and cooling
- Cooling:Ceiling Fan(s), Central Air
- Heating:Forced Air
Structure and exterior
- Year built:1947
- Building area:1,752 sq. ft.
- Lot area:0.17 Acres
Schools
- High school:Westminster
- Middle school:Other
- Elementary school:Tennyson Knolls
Utilities
- Water:Public
Finances and disclosures
- Price:$699,000
- Price per sq. ft.:$398.97
- Tax amount:$4,997 (2024)
New listings near 4009 W 52nd Avenue
- New
 $375,000Active2 beds 1 baths774 sq. ft.
$375,000Active2 beds 1 baths774 sq. ft.1558 Spruce Street, Denver, CO 80220
MLS# 5362991Listed by: LEGACY 100 REAL ESTATE PARTNERS LLC - Coming Soon
 $699,000Coming Soon4 beds 2 baths
$699,000Coming Soon4 beds 2 baths3819 Jason Street, Denver, CO 80211
MLS# 3474780Listed by: COMPASS - DENVER - New
 $579,000Active2 beds 1 baths804 sq. ft.
$579,000Active2 beds 1 baths804 sq. ft.3217 1/2 N Osage Street, Denver, CO 80211
MLS# 9751384Listed by: HOMESMART REALTY - New
 $579,000Active2 beds 1 baths804 sq. ft.
$579,000Active2 beds 1 baths804 sq. ft.3217 N Osage Street, Denver, CO 80211
MLS# 4354641Listed by: HOMESMART REALTY - New
 $3,495,000Active4 beds 5 baths3,710 sq. ft.
$3,495,000Active4 beds 5 baths3,710 sq. ft.3080 E Flora Place, Denver, CO 80210
MLS# 4389434Listed by: CORKEN + COMPANY REAL ESTATE GROUP, LLC - Open Sun, 11am to 12pmNew
 $549,000Active2 beds 2 baths703 sq. ft.
$549,000Active2 beds 2 baths703 sq. ft.2632 W 37th Avenue, Denver, CO 80211
MLS# 5445676Listed by: KHAYA REAL ESTATE LLC - Open Sun, 11:30am to 2pmNew
 $1,150,000Active5 beds 4 baths3,004 sq. ft.
$1,150,000Active5 beds 4 baths3,004 sq. ft.3630 S Hillcrest Drive, Denver, CO 80237
MLS# 7188756Listed by: HOMESMART - New
 $800,000Active3 beds 2 baths2,244 sq. ft.
$800,000Active3 beds 2 baths2,244 sq. ft.3453 Alcott Street, Denver, CO 80211
MLS# 5699146Listed by: COMPASS - DENVER - Open Sun, 10am to 1pm
 $650,000Active5 beds 3 baths2,222 sq. ft.
$650,000Active5 beds 3 baths2,222 sq. ft.4090 W Wagon Trail Drive, Denver, CO 80123
MLS# IR1041886Listed by: EXP REALTY LLC - Coming Soon
 $669,900Coming Soon5 beds 2 baths
$669,900Coming Soon5 beds 2 baths2960 Poplar Street, Denver, CO 80207
MLS# 3338666Listed by: NAV REAL ESTATE
