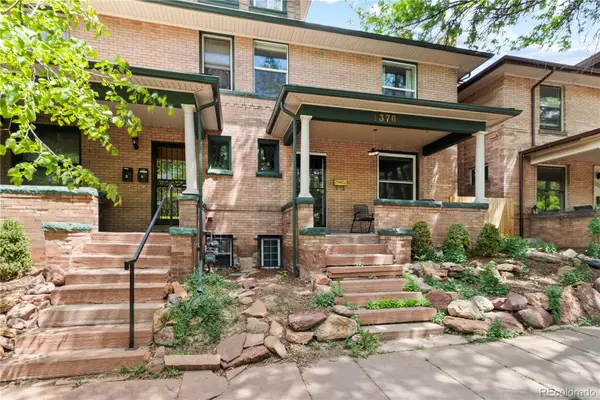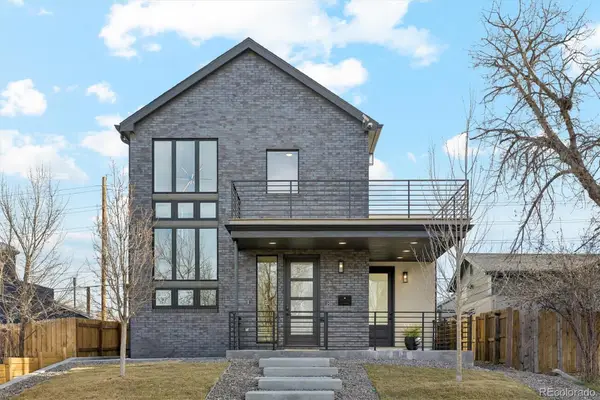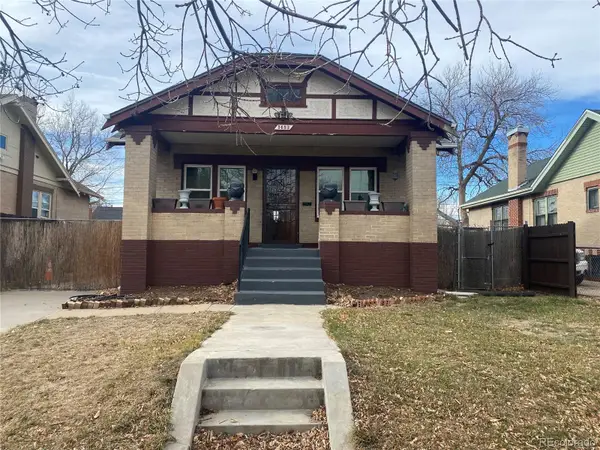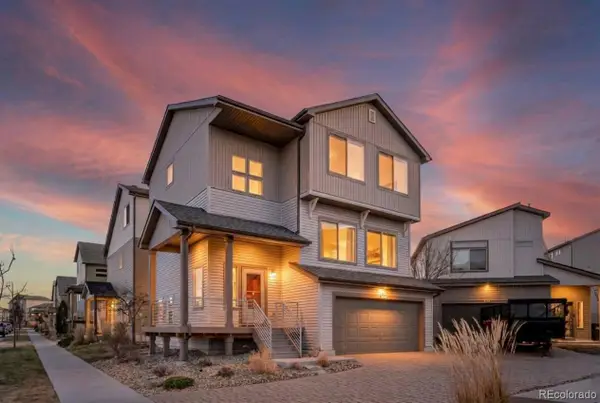4024 Milwaukee Street, Denver, CO 80216
Local realty services provided by:ERA Shields Real Estate
Listed by: monica perez303-912-3320
Office: your castle real estate inc
MLS#:5205288
Source:ML
Price summary
- Price:$499,900
- Price per sq. ft.:$287.13
About this home
Live Smart. Earn Smart. Remodeled North Denver Home with Separate Income-Generating Studio Apartment. This property recently appraised at $558,800. Instant equity!
Step into a rare opportunity where modern upgrades meet smart income-potential in this beautifully remodeled bungalow. This home welcomes you with a freshly remodeled kitchen, fully outfitted with brand-new cabinetry, appliances, and finishes. From top to bottom everything is new: bathrooms, carpet, trim, fixtures and central air conditioning. The newly fenced yard completes the picture of effortless move-in readiness.
But the true standout is the fully detached studio ADU (Auxiliary Dwelling Unit) tucked at the rear of the property. With its own private entrance, driveway access from the alley and separate living, cooking and sleeping space, this unit offers an estimated rental income of around $1,250 / month. That means modern living & smart financing: recent update from Fannie Mae now allows rental from a properly documented ADU to count toward qualification. Imagine living in a home that covers part of your mortgage every month.
This home is a smart buy for first-time homeowners, savvy investors, or anyone looking for extra space with serious potential.
Just minutes from Downtown Denver! Enjoy unbeatable access to I-70, City Park, RiNo and nearby light rail station—making your daily commute and weekend adventures effortless. Whether you're heading into the city for work or enjoying a concert or sports game, everything you need is right at your doorstep.
Plus, This home qualifies for the Community Reinvestment Act providing 1.75% of the loan amount (up to $7000 max) as a credit towards buyer’s closing costs, pre-paids and discount points. Contact listing agent for more details.
*Rent-to-Own option with 10%-20% down, terms negotiable. Contact listing broker for more details.*
Come see it for yourself—opportunity is knocking!
Contact an agent
Home facts
- Year built:1922
- Listing ID #:5205288
Rooms and interior
- Bedrooms:4
- Total bathrooms:2
- Full bathrooms:1
- Living area:1,741 sq. ft.
Heating and cooling
- Cooling:Central Air
- Heating:Forced Air, Natural Gas
Structure and exterior
- Roof:Composition
- Year built:1922
- Building area:1,741 sq. ft.
- Lot area:0.13 Acres
Schools
- High school:Manual
- Middle school:Bruce Randolph
- Elementary school:Harrington
Utilities
- Water:Public
- Sewer:Public Sewer
Finances and disclosures
- Price:$499,900
- Price per sq. ft.:$287.13
- Tax amount:$1,868 (2024)
New listings near 4024 Milwaukee Street
- New
 $800,000Active4 beds 3 baths2,660 sq. ft.
$800,000Active4 beds 3 baths2,660 sq. ft.1376 N Humboldt Street, Denver, CO 80218
MLS# 1613962Listed by: KELLER WILLIAMS DTC - New
 $375,000Active1 beds 1 baths718 sq. ft.
$375,000Active1 beds 1 baths718 sq. ft.2876 W 53rd Avenue #107, Denver, CO 80221
MLS# 4435364Listed by: DWELL DENVER REAL ESTATE - New
 $1,249,900Active5 beds 4 baths3,841 sq. ft.
$1,249,900Active5 beds 4 baths3,841 sq. ft.3718 N Milwaukee Street, Denver, CO 80205
MLS# 8071364Listed by: LEGACY 100 REAL ESTATE PARTNERS LLC - Coming Soon
 $499,999Coming Soon3 beds 1 baths
$499,999Coming Soon3 beds 1 baths3032 S Grape Way, Denver, CO 80222
MLS# 5340761Listed by: THE AGENCY - DENVER - New
 $789,900Active5 beds 3 baths2,211 sq. ft.
$789,900Active5 beds 3 baths2,211 sq. ft.695 S Bryant Street S, Denver, CO 80219
MLS# 7379265Listed by: KELLER WILLIAMS ADVANTAGE REALTY LLC - New
 $599,000Active4 beds 2 baths2,522 sq. ft.
$599,000Active4 beds 2 baths2,522 sq. ft.1453 Quitman Street, Denver, CO 80204
MLS# 2345882Listed by: RE/MAX PROFESSIONALS - New
 $333,000Active2 beds 2 baths1,249 sq. ft.
$333,000Active2 beds 2 baths1,249 sq. ft.1818 S Quebec Way #5-7, Denver, CO 80231
MLS# 7930437Listed by: BROKERS GUILD HOMES - New
 $450,000Active3 beds 4 baths2,260 sq. ft.
$450,000Active3 beds 4 baths2,260 sq. ft.19096 E 55th Avenue, Denver, CO 80249
MLS# 7782308Listed by: BROKERS GUILD REAL ESTATE - New
 $500,000Active2 beds 2 baths1,104 sq. ft.
$500,000Active2 beds 2 baths1,104 sq. ft.633 S Stuart Street, Denver, CO 80219
MLS# 8359850Listed by: RESIDENT REALTY COLORADO - Coming Soon
 $3,480,000Coming Soon5 beds 7 baths
$3,480,000Coming Soon5 beds 7 baths267 S Clermont Street, Denver, CO 80246
MLS# 7445937Listed by: LIV SOTHEBY'S INTERNATIONAL REALTY
