Local realty services provided by:ERA Teamwork Realty
Listed by: evan miller, tari wildeEvan@MillerWilde.com,303-601-1855
Office: miller wilde real estate llc.
MLS#:3284378
Source:ML
Price summary
- Price:$785,000
- Price per sq. ft.:$441.26
- Monthly HOA dues:$358
About this home
Townhome in Cherry Creek North for under $800k!
Nestled in the heart of Cherry Creek North, one of Denver’s most sought-after neighborhoods, this elegant, newer construction, end-unit townhome offers the perfect blend of modern design, functionality, urban convenience & low maintenance living. Just steps from Denver’s finest restaurants, boutiques, coffee shops, and the Cherry Creek Mall, this home places you in the center of it all while providing a private retreat from the action.
Enjoy a low maintenance, lock-and-leave lifestyle! This one ticks all the boxes! This dreamy home is 100% move in ready. The main level features a bright and open floor plan that seamlessly connects the kitchen, dining area, and living room, creating an inviting space for both everyday living and entertaining. On the second floor, you’ll find two bedrooms—one of which is currently staged as a home office, alongside a full bathroom and a conveniently located laundry room. The third level is dedicated to a spacious primary suite, complete with ample closet space and a beautifully appointed en-suite bathroom, offering a tranquil escape at the end of the day. From there, head up to the rooftop deck where you’ll enjoy stunning 360-degree views of the city skyline and mountains, an ideal setting for relaxing or entertaining. The finished basement offers incredible flexibility, featuring a large great room that can serve as a second living area, home gym, office, or even a fourth bedroom. A non-conforming bedroom on this level adds further versatility for guests or additional workspace. The home also includes a private, secure one-car garage and the added privacy of being an end-unit.
Whether you’re looking for stylish city living or a quiet place to unwind, this Cherry Creek North townhome delivers the best of both worlds.
Contact an agent
Home facts
- Year built:2019
- Listing ID #:3284378
Rooms and interior
- Bedrooms:4
- Total bathrooms:4
- Full bathrooms:1
- Half bathrooms:1
- Living area:1,779 sq. ft.
Heating and cooling
- Cooling:Central Air
- Heating:Forced Air, Natural Gas
Structure and exterior
- Year built:2019
- Building area:1,779 sq. ft.
- Lot area:0.01 Acres
Schools
- High school:George Washington
- Middle school:Hill
- Elementary school:Steck
Utilities
- Water:Public
- Sewer:Public Sewer
Finances and disclosures
- Price:$785,000
- Price per sq. ft.:$441.26
- Tax amount:$4,301 (2024)
New listings near 405 Harrison Street #3
- New
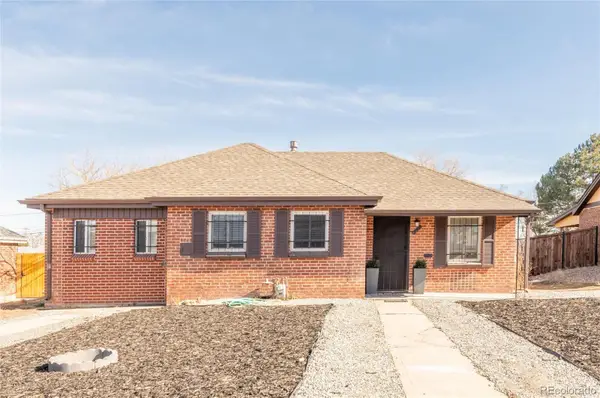 $469,000Active3 beds 2 baths1,040 sq. ft.
$469,000Active3 beds 2 baths1,040 sq. ft.740 S Eliot Street, Denver, CO 80219
MLS# 2922870Listed by: KELLER WILLIAMS REALTY DOWNTOWN LLC - New
 $430,000Active5 beds 1 baths1,803 sq. ft.
$430,000Active5 beds 1 baths1,803 sq. ft.5508 Revere Street, Denver, CO 80239
MLS# 3989754Listed by: CITY WEST REAL ESTATE - Coming Soon
 $1,025,000Coming Soon4 beds 2 baths
$1,025,000Coming Soon4 beds 2 baths1945 Krameria Street, Denver, CO 80220
MLS# 5158880Listed by: 8Z REAL ESTATE - New
 $535,000Active2 beds 2 baths1,173 sq. ft.
$535,000Active2 beds 2 baths1,173 sq. ft.925 N Lincoln Street #4F, Denver, CO 80203
MLS# 8062489Listed by: THE STELLER GROUP, INC - Open Sat, 11am to 1pmNew
 $1,299,000Active3 beds 4 baths2,496 sq. ft.
$1,299,000Active3 beds 4 baths2,496 sq. ft.2184 King Street, Denver, CO 80211
MLS# 8386735Listed by: JUMP LIVING - New
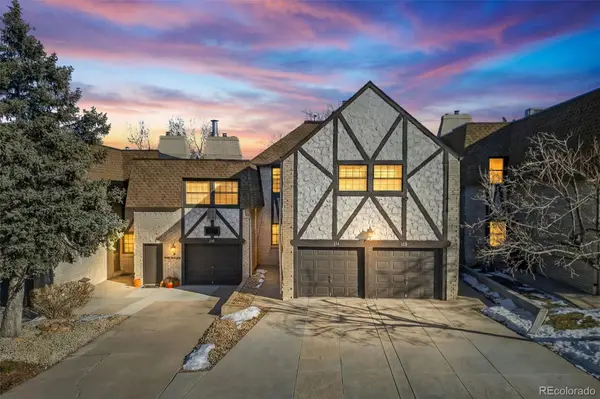 $350,000Active2 beds 3 baths1,645 sq. ft.
$350,000Active2 beds 3 baths1,645 sq. ft.4250 S Olive Street #111, Denver, CO 80237
MLS# 3512230Listed by: MADISON & COMPANY PROPERTIES - New
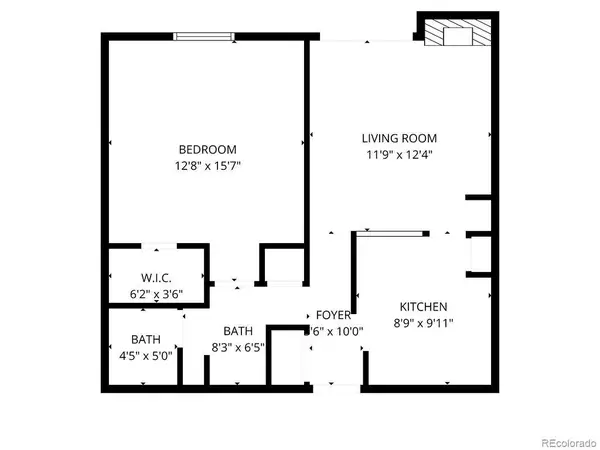 $70,000Active1 beds 1 baths600 sq. ft.
$70,000Active1 beds 1 baths600 sq. ft.1302 S Parker Road #128, Denver, CO 80231
MLS# 5894635Listed by: LPT REALTY - Coming SoonOpen Sat, 11am to 1pm
 $480,000Coming Soon2 beds 1 baths
$480,000Coming Soon2 beds 1 baths4841 Golden Court, Denver, CO 80212
MLS# 9776496Listed by: KELLER WILLIAMS REALTY DOWNTOWN LLC - New
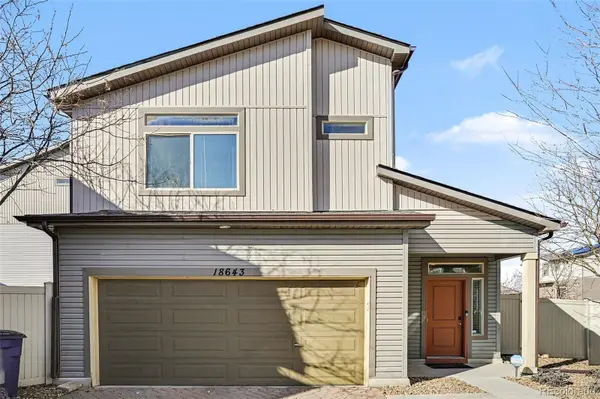 $379,900Active2 beds 3 baths1,171 sq. ft.
$379,900Active2 beds 3 baths1,171 sq. ft.18643 E 50th Place, Denver, CO 80249
MLS# 2460965Listed by: RE/MAX PROFESSIONALS - New
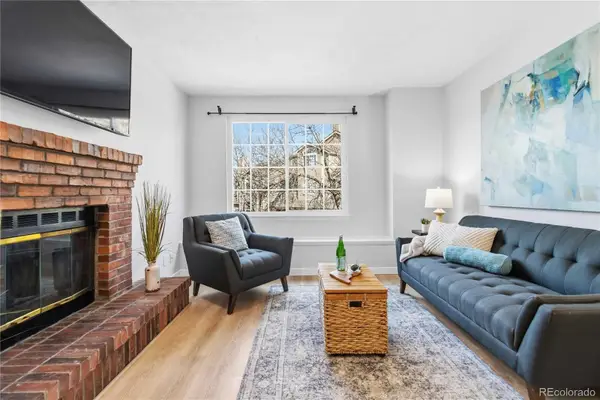 $310,000Active1 beds 1 baths846 sq. ft.
$310,000Active1 beds 1 baths846 sq. ft.4760 S Wadsworth Boulevard #B202, Littleton, CO 80123
MLS# 3333718Listed by: COMPASS - DENVER

