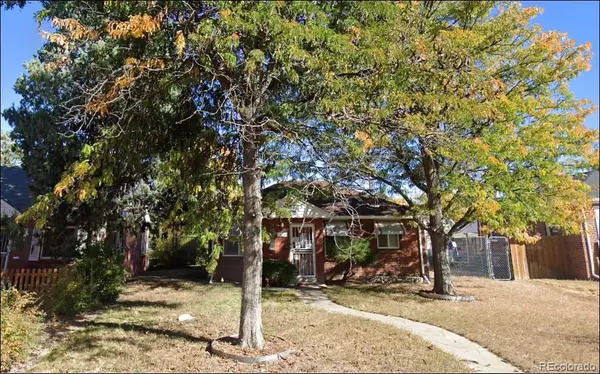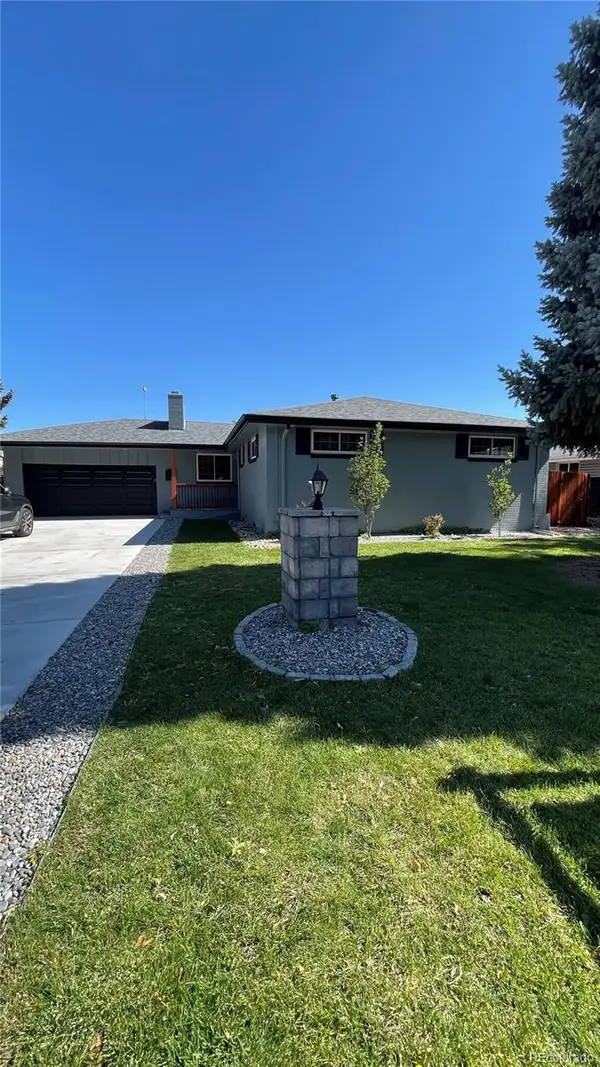4095 W Radcliff Avenue, Denver, CO 80236
Local realty services provided by:ERA New Age
Listed by:brandon daltonb.daltoncorealty@gmail.com
Office:gala realty group, llc.
MLS#:7988542
Source:ML
Price summary
- Price:$865,000
- Price per sq. ft.:$378.56
About this home
This exceptional single-family residence at 4095 W Radcliff Avenue in Denver, Colorado, presents a unique opportunity for
discerning buyers. Spanning 2,285 square feet, this meticulously designed property features 3 bedrooms, 2 full bathrooms,
and 1 half bathroom, making it ideal for families or individuals seeking a spacious living environment. The combination of
brick and board and batten siding enhances its curb appeal, while the surrounding trees provide a tranquil backdrop.
Inside, the home showcases an inviting living room with vaulted ceilings and recessed lighting, creating a bright and open
atmosphere. The adjoining kitchen is equipped with high-end stainless steel appliances, a central island, and ample cabinetry,
perfect for culinary enthusiasts. The primary suite offers a private sanctuary with an oversized closet and luxurious ensuite
bathroom, complete with a soaking tub, heated flooring and double vanity, ensuring a comfortable retreat. Additional features
include a sunlit family room, a formal dining area, and a dedicated laundry room.
The outdoor space is equally impressive, leading out back through a beautiful sunroom into a fenced backyard with a
vegetable garden and an enormous concrete patio ideal for entertaining. Where you step out of the hot tub, the magnitude of
the lot becomes apparent as the yard opens up. The attached 2 car garage provides convenient parking and storage solutions.
Located in a suburban community, this property offers easy access to local amenities, parks, and recreational opportunities,
making it an attractive option for those seeking a balanced lifestyle. This residence is a must-see for anyone looking to invest
in a quality updated home in Denver.
Contact an agent
Home facts
- Year built:1963
- Listing ID #:7988542
Rooms and interior
- Bedrooms:3
- Total bathrooms:3
- Full bathrooms:2
- Half bathrooms:1
- Living area:2,285 sq. ft.
Heating and cooling
- Cooling:Central Air
- Heating:Forced Air
Structure and exterior
- Roof:Shingle
- Year built:1963
- Building area:2,285 sq. ft.
- Lot area:0.28 Acres
Schools
- High school:John F. Kennedy
- Middle school:Bear Valley International
- Elementary school:Kaiser
Utilities
- Water:Public
- Sewer:Community Sewer
Finances and disclosures
- Price:$865,000
- Price per sq. ft.:$378.56
- Tax amount:$3,020 (2024)
New listings near 4095 W Radcliff Avenue
- New
 $375,000Active2 beds 1 baths774 sq. ft.
$375,000Active2 beds 1 baths774 sq. ft.1558 Spruce Street, Denver, CO 80220
MLS# 5362991Listed by: LEGACY 100 REAL ESTATE PARTNERS LLC - Coming Soon
 $699,000Coming Soon4 beds 2 baths
$699,000Coming Soon4 beds 2 baths3819 Jason Street, Denver, CO 80211
MLS# 3474780Listed by: COMPASS - DENVER - New
 $579,000Active2 beds 1 baths804 sq. ft.
$579,000Active2 beds 1 baths804 sq. ft.3217 1/2 N Osage Street, Denver, CO 80211
MLS# 9751384Listed by: HOMESMART REALTY - New
 $579,000Active2 beds 1 baths804 sq. ft.
$579,000Active2 beds 1 baths804 sq. ft.3217 N Osage Street, Denver, CO 80211
MLS# 4354641Listed by: HOMESMART REALTY - New
 $3,495,000Active4 beds 5 baths3,710 sq. ft.
$3,495,000Active4 beds 5 baths3,710 sq. ft.3080 E Flora Place, Denver, CO 80210
MLS# 4389434Listed by: CORKEN + COMPANY REAL ESTATE GROUP, LLC - Open Sun, 11am to 12pmNew
 $549,000Active2 beds 2 baths703 sq. ft.
$549,000Active2 beds 2 baths703 sq. ft.2632 W 37th Avenue, Denver, CO 80211
MLS# 5445676Listed by: KHAYA REAL ESTATE LLC - Open Sun, 11:30am to 2pmNew
 $1,150,000Active5 beds 4 baths3,004 sq. ft.
$1,150,000Active5 beds 4 baths3,004 sq. ft.3630 S Hillcrest Drive, Denver, CO 80237
MLS# 7188756Listed by: HOMESMART - New
 $800,000Active3 beds 2 baths2,244 sq. ft.
$800,000Active3 beds 2 baths2,244 sq. ft.3453 Alcott Street, Denver, CO 80211
MLS# 5699146Listed by: COMPASS - DENVER - Open Sun, 10am to 1pm
 $650,000Active5 beds 3 baths2,222 sq. ft.
$650,000Active5 beds 3 baths2,222 sq. ft.4090 W Wagon Trail Drive, Denver, CO 80123
MLS# IR1041886Listed by: EXP REALTY LLC - Coming Soon
 $669,900Coming Soon5 beds 2 baths
$669,900Coming Soon5 beds 2 baths2960 Poplar Street, Denver, CO 80207
MLS# 3338666Listed by: NAV REAL ESTATE
