410 E Jewell Avenue, Denver, CO 80210
Local realty services provided by:ERA New Age
410 E Jewell Avenue,Denver, CO 80210
$889,000
- 3 Beds
- 2 Baths
- 2,114 sq. ft.
- Single family
- Active
Listed by:bret wilkewitz303-435-8869
Office:real pro llc.
MLS#:8814203
Source:ML
Price summary
- Price:$889,000
- Price per sq. ft.:$420.53
About this home
Beautiful 3-bedroom 2 bath ranch home located in the heart of Platt Park, one of Denver’s most sought-after neighborhoods. Coffee shops, restaurants, art festivals, parks and farmers markets literally walking distance right outside your door.
Walk in the home to an open main floor layout that seamlessly combines the living room dining area and updated chef’s kitchen that features stainless steel appliances, double oven, cherry wood cabinets, high-performance gas range with granite countertops with bar stool seating. The chef in your house will love creating master culinary delights from this amazing kitchen. If grilling is your thing all that you need to do is walkout the French doors from the kitchen to the outside wooden deck and patio area perfect for entertaining. Grill some steaks while you sit sipping cocktails with friends enjoying the summer air. Once dinner is completed the patio area also includes a hot tub to jump into allowing you to relax your muscles after a hard week.
Completing the home are three bedrooms, the primary with adjoining remodeled bathroom which boasts cherry wood, subway style tiles and a glass shower allowing for a modern feel and light to flow freely. Across the hall is the second bedroom with the third located off of the living room. The third currently is being used as office but could easily be converted back to a bedroom. There is also a newer 2 1/2 car garage with alley access equipped with power and lighting throughout for workshop possibilities. Both the house and garage had a new roof installed last year with 30-year shingles.
This home is zoned U-SU-B1 which means that the unfinished separate entrance basement can be made into an Accessory Dwelling Unit. It would be perfect to develop and complete as income producing long-term rental or short-term Airbnb property. Imagine living in your beautiful home upstairs while your income property in the basement pays for part of or all your mortgage payment.
Contact an agent
Home facts
- Year built:1952
- Listing ID #:8814203
Rooms and interior
- Bedrooms:3
- Total bathrooms:2
- Full bathrooms:1
- Living area:2,114 sq. ft.
Heating and cooling
- Cooling:Central Air
- Heating:Forced Air
Structure and exterior
- Roof:Composition
- Year built:1952
- Building area:2,114 sq. ft.
- Lot area:0.14 Acres
Schools
- High school:South
- Middle school:Grant
- Elementary school:Asbury
Utilities
- Water:Public
- Sewer:Public Sewer
Finances and disclosures
- Price:$889,000
- Price per sq. ft.:$420.53
- Tax amount:$4,998 (2024)
New listings near 410 E Jewell Avenue
- Coming Soon
 $775,000Coming Soon4 beds 2 baths
$775,000Coming Soon4 beds 2 baths2864 S Raleigh Street, Denver, CO 80236
MLS# 2803138Listed by: MILEHIMODERN - Coming Soon
 $850,000Coming Soon4 beds 4 baths
$850,000Coming Soon4 beds 4 baths2209 Tamarac Street, Denver, CO 80238
MLS# 3950710Listed by: COMPASS - DENVER - New
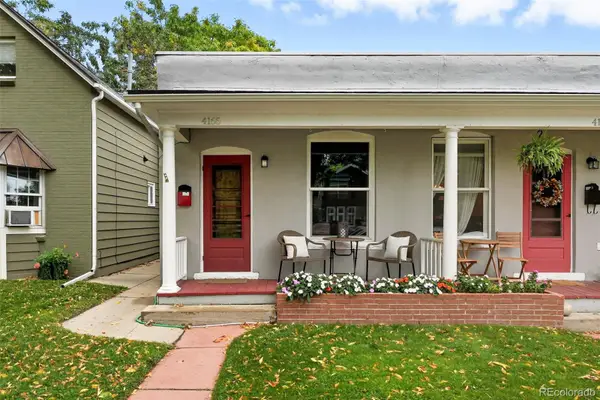 $450,000Active1 beds 1 baths844 sq. ft.
$450,000Active1 beds 1 baths844 sq. ft.4165 Winona Court, Denver, CO 80212
MLS# 7363338Listed by: COMPASS - DENVER - New
 $619,000Active3 beds 4 baths1,788 sq. ft.
$619,000Active3 beds 4 baths1,788 sq. ft.10177 E 62nd Avenue, Denver, CO 80238
MLS# 7910121Listed by: HOMESMART - New
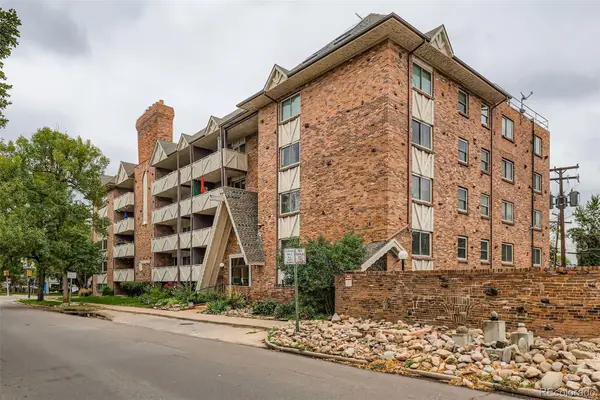 $290,000Active2 beds 1 baths935 sq. ft.
$290,000Active2 beds 1 baths935 sq. ft.1366 Garfield Street #209, Denver, CO 80206
MLS# 9936957Listed by: COLDWELL BANKER REALTY 24 - New
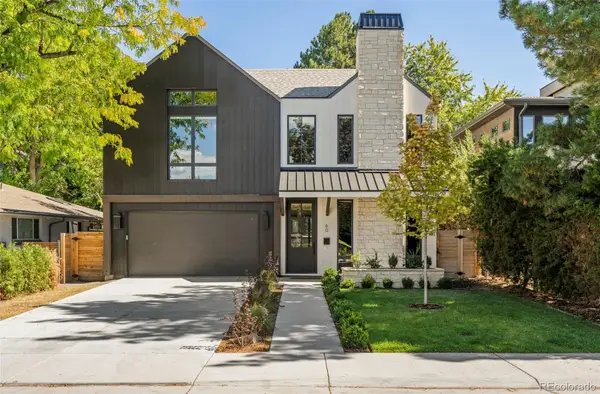 $3,175,000Active4 beds 5 baths5,355 sq. ft.
$3,175,000Active4 beds 5 baths5,355 sq. ft.60 S Glencoe Street, Denver, CO 80246
MLS# 4259526Listed by: COMPASS - DENVER - New
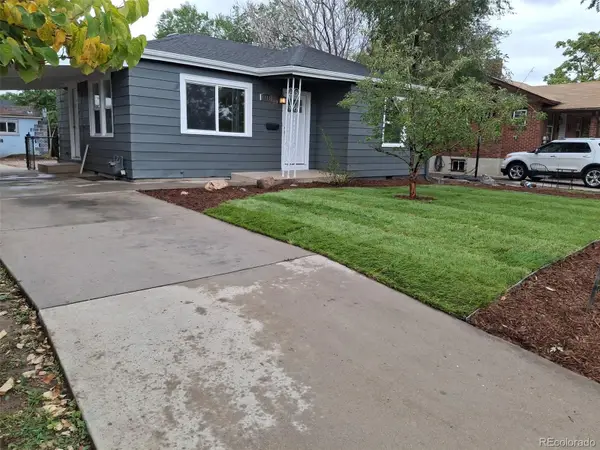 $478,000Active2 beds 1 baths732 sq. ft.
$478,000Active2 beds 1 baths732 sq. ft.4415 Milwaukee Street, Denver, CO 80216
MLS# 6264997Listed by: KELLER WILLIAMS ADVANTAGE REALTY LLC - Coming Soon
 $525,000Coming Soon2 beds 2 baths
$525,000Coming Soon2 beds 2 baths5350 S Jay Circle #5D, Littleton, CO 80123
MLS# 2231248Listed by: RE/MAX PROFESSIONALS - New
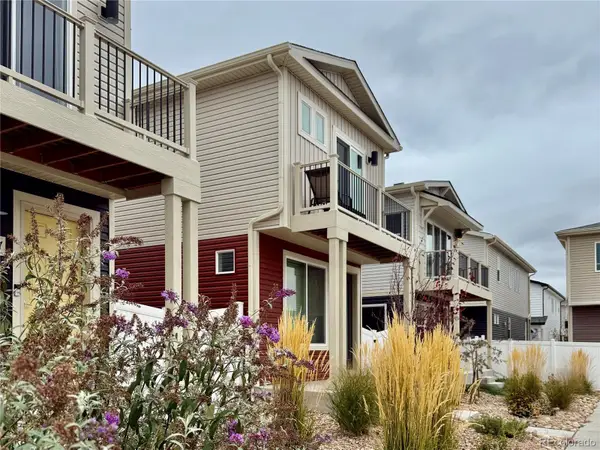 $397,500Active2 beds 3 baths1,170 sq. ft.
$397,500Active2 beds 3 baths1,170 sq. ft.5033 N Walden Way, Denver, CO 80249
MLS# 4032282Listed by: RE/MAX ALLIANCE - OLDE TOWN
