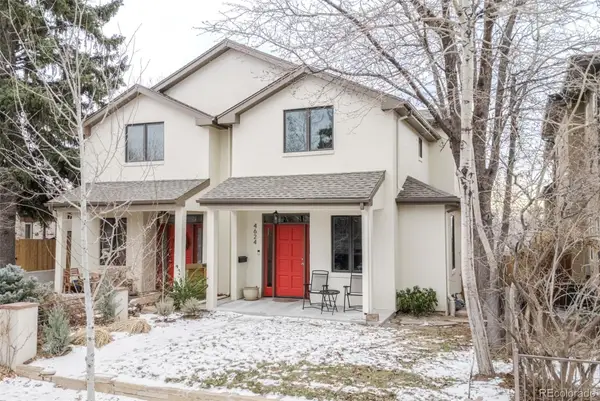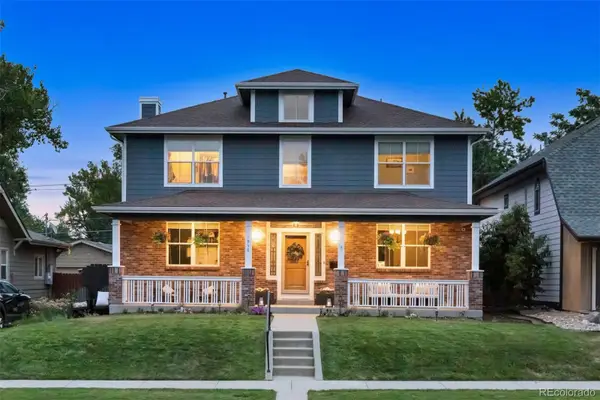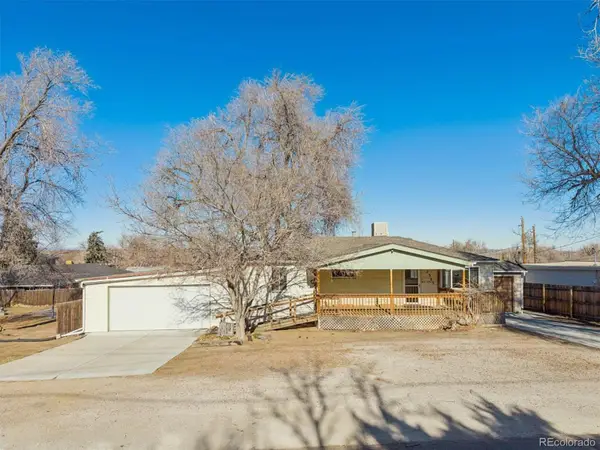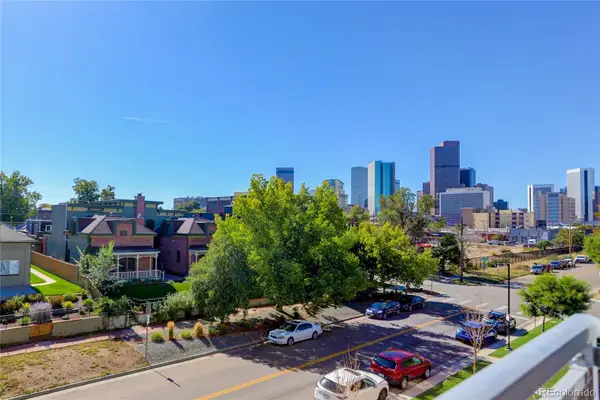Local realty services provided by:ERA Shields Real Estate
Listed by: josh behr, joshua mckinleyteam@thebehrteam.com,303-903-9535
Office: liv sotheby's international realty
MLS#:7078946
Source:ML
Price summary
- Price:$3,100,000
- Price per sq. ft.:$797.74
About this home
Perfectly situated in the heart of Cherry Creek, this newly constructed residence by MAG Builders captures the essence of modern luxury on a quiet, tree-lined street. Designed across four expansive levels with a private elevator connecting each, the home combines architectural sophistication with everyday livability. The main level is anchored by a showpiece kitchen, where SubZero, Wolf, and Asko appliances complement walnut tambour paneling on the island, a built-in coffee bar, and dramatic quartz countertops. The adjoining dining area opens directly to a welcoming front porch and fully fenced yard, while the living room invites both relaxation and entertaining with a 60” gas fireplace and accordion doors that provide seamless access to the heated back patio and finished 2-car garage. A custom wine room with LED wall paneling and steel and glass doors elevates the experience. Upstairs, the primary suite is a serene retreat with its own balcony, spa-inspired five-piece bath, and generous walk-in closet. A secondary bedroom with an en-suite bath and a thoughtfully placed laundry room complete this level. The third floor offers flexibility for work or retreat, featuring an additional bedroom and bath, a sleek wet bar, and a rooftop terrace with far-reaching city and neighborhood views. The fully finished lower level extends the lifestyle with a warm family room, a full wet bar with SubZero wine column, and a private guest suite. Radiant in-floor heating, curated Visual Comfort lighting, and designer fixtures accentuate the refined interiors, while thoughtful exterior details, including front walk and back patio snow-melt heating systems, ensure year-round comfort and convenience. A finished two-car garage with epoxy flooring and insulated doors provides both function and polish. Just blocks from Cherry Creek’s celebrated restaurants, galleries, and boutiques, this residence presents a rare opportunity to own a home that defines both distinction and convenience.
Contact an agent
Home facts
- Year built:2025
- Listing ID #:7078946
Rooms and interior
- Bedrooms:4
- Total bathrooms:5
- Full bathrooms:2
- Half bathrooms:1
- Living area:3,886 sq. ft.
Heating and cooling
- Cooling:Central Air
- Heating:Forced Air, Natural Gas
Structure and exterior
- Roof:Composition
- Year built:2025
- Building area:3,886 sq. ft.
- Lot area:0.07 Acres
Schools
- High school:George Washington
- Middle school:Hill
- Elementary school:Steck
Utilities
- Water:Public
- Sewer:Public Sewer
Finances and disclosures
- Price:$3,100,000
- Price per sq. ft.:$797.74
- Tax amount:$23,000 (2024)
New listings near 411 Madison Street
- New
 $425,000Active1 beds 1 baths832 sq. ft.
$425,000Active1 beds 1 baths832 sq. ft.1521 Central Street #1D, Denver, CO 80211
MLS# 1884124Listed by: HUNTINGTON PROPERTIES LLC - Open Sat, 2 to 4pmNew
 $1,189,000Active4 beds 4 baths3,280 sq. ft.
$1,189,000Active4 beds 4 baths3,280 sq. ft.4624 W Moncrieff Place, Denver, CO 80212
MLS# 3584409Listed by: COMPASS COLORADO, LLC - BOULDER - New
 $500,000Active1 beds 2 baths988 sq. ft.
$500,000Active1 beds 2 baths988 sq. ft.6618 E Lowry Boulevard #110, Denver, CO 80230
MLS# 5251591Listed by: YOUR CASTLE REALTY LLC - New
 $900,000Active5 beds 3 baths2,560 sq. ft.
$900,000Active5 beds 3 baths2,560 sq. ft.3656 S Forest Way, Denver, CO 80237
MLS# 6626395Listed by: JDI INVESTMENTS - Coming Soon
 $1,500,000Coming Soon4 beds 4 baths
$1,500,000Coming Soon4 beds 4 baths1950 S Gilpin Street, Denver, CO 80210
MLS# 9674375Listed by: LIV SOTHEBY'S INTERNATIONAL REALTY - New
 $175,000Active2 beds 1 baths793 sq. ft.
$175,000Active2 beds 1 baths793 sq. ft.2190 S Holly Street #116, Denver, CO 80222
MLS# 3168898Listed by: REAL BROKER, LLC DBA REAL - New
 $549,900Active5 beds 2 baths1,819 sq. ft.
$549,900Active5 beds 2 baths1,819 sq. ft.3503 W 53rd Avenue, Denver, CO 80221
MLS# 7262772Listed by: HOMESMART REALTY - New
 $599,900Active2 beds 2 baths1,280 sq. ft.
$599,900Active2 beds 2 baths1,280 sq. ft.2525 Arapahoe Street #206, Denver, CO 80205
MLS# 4628782Listed by: COLDWELL BANKER REALTY 24 - Coming Soon
 $475,000Coming Soon2 beds 1 baths
$475,000Coming Soon2 beds 1 baths1369 N Downing Street #4, Denver, CO 80218
MLS# 6461302Listed by: CAMBER REALTY, LTD - New
 $470,000Active2 beds 2 baths1,140 sq. ft.
$470,000Active2 beds 2 baths1,140 sq. ft.1699 N Downing Street #309, Denver, CO 80218
MLS# 6898456Listed by: RITTNER REALTY INC

