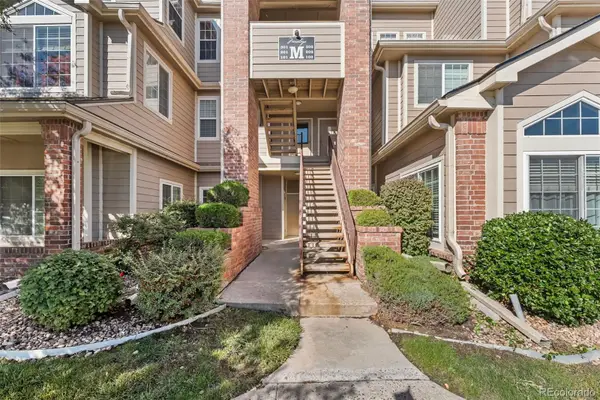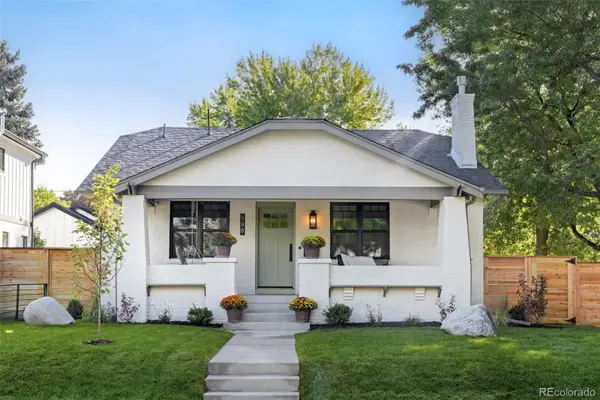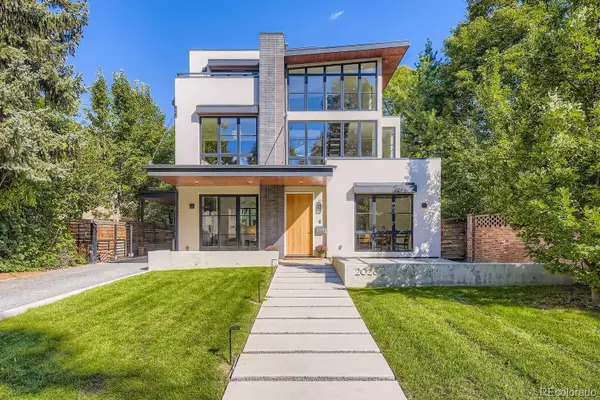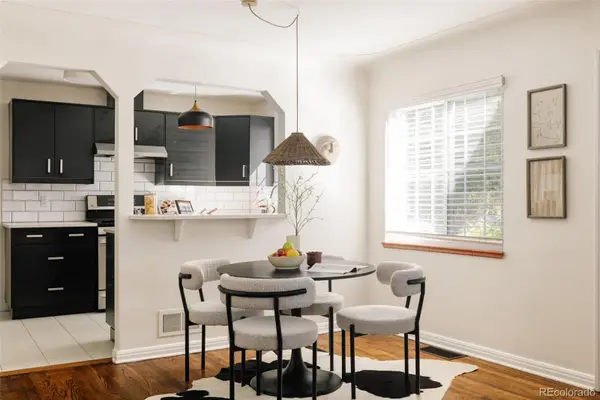4110 Hale Parkway #5G, Denver, CO 80220
Local realty services provided by:ERA New Age
Listed by:andrea ruxandrea@landadenver.com,720-295-9014
Office:realty one group platinum elite
MLS#:5837811
Source:ML
Price summary
- Price:$210,000
- Price per sq. ft.:$340.36
- Monthly HOA dues:$514
About this home
This beautifully updated 1 bed, 1 bath condo combines style, comfort, and convenience in one sleek package. Featuring recently redone laminate flooring throughout and an updated kitchen with newer black stainless appliances, reverse osmosis water purification system, butcher block countertops and under-cabinet lighting; the space feels both warm and contemporary. On-trend tile finishes in both the bathroom and kitchen backsplash elevate the look with clean, designer-inspired style.
The open living area includes a wood-burning fireplace and flows onto a large private balcony—with plenty of room for seating, plants, or your own creative touch to make it cute and cozy. You'll love the abundance of storage, including a dedicated storage unit and plenty of in-unit space, plus one reserved parking spot.
Ideally located near 9+CO dining and entertainment, City Park, and Cherry Creek, this condo offers easy access to some of Denver’s most vibrant neighborhoods. Move-in ready and full of thoughtful updates, this is one you won’t want to miss!
Contact an agent
Home facts
- Year built:1972
- Listing ID #:5837811
Rooms and interior
- Bedrooms:1
- Total bathrooms:1
- Full bathrooms:1
- Living area:617 sq. ft.
Heating and cooling
- Cooling:Air Conditioning-Room
- Heating:Baseboard, Hot Water, Radiant
Structure and exterior
- Roof:Membrane
- Year built:1972
- Building area:617 sq. ft.
Schools
- High school:East
- Middle school:Hill
- Elementary school:Palmer
Utilities
- Water:Public
- Sewer:Public Sewer
Finances and disclosures
- Price:$210,000
- Price per sq. ft.:$340.36
- Tax amount:$984 (2024)
New listings near 4110 Hale Parkway #5G
- New
 $405,000Active2 beds 2 baths1,428 sq. ft.
$405,000Active2 beds 2 baths1,428 sq. ft.7877 E Mississippi Avenue #701, Denver, CO 80238
MLS# 4798331Listed by: KELLER WILLIAMS AVENUES REALTY - New
 $330,000Active2 beds 1 baths974 sq. ft.
$330,000Active2 beds 1 baths974 sq. ft.4760 S Wadsworth Boulevard #M301, Littleton, CO 80123
MLS# 5769857Listed by: SUCCESS REALTY EXPERTS, LLC - New
 $2,130,000Active3 beds 3 baths2,844 sq. ft.
$2,130,000Active3 beds 3 baths2,844 sq. ft.590 S York Street, Denver, CO 80209
MLS# 7897899Listed by: MILEHIMODERN - Coming Soon
 $1,925,000Coming Soon4 beds 4 baths
$1,925,000Coming Soon4 beds 4 baths2026 Ash Street, Denver, CO 80207
MLS# 8848016Listed by: COMPASS - DENVER - Coming SoonOpen Sat, 11am to 1pm
 $779,000Coming Soon3 beds 3 baths
$779,000Coming Soon3 beds 3 baths1512 Larimer Street #30, Denver, CO 80202
MLS# 4161823Listed by: LIV SOTHEBY'S INTERNATIONAL REALTY - Coming SoonOpen Sat, 1:30 to 3pm
 $1,000,000Coming Soon3 beds 2 baths
$1,000,000Coming Soon3 beds 2 baths1320 Grape Street, Denver, CO 80220
MLS# 6993925Listed by: LIV SOTHEBY'S INTERNATIONAL REALTY - Coming SoonOpen Sat, 12:30 to 2:30pm
 $329,000Coming Soon2 beds 2 baths
$329,000Coming Soon2 beds 2 baths4896 S Dudley Street #9-10, Littleton, CO 80123
MLS# 8953737Listed by: KELLER WILLIAMS ADVANTAGE REALTY LLC - New
 $683,000Active3 beds 2 baths1,079 sq. ft.
$683,000Active3 beds 2 baths1,079 sq. ft.4435 Zenobia Street, Denver, CO 80212
MLS# 7100611Listed by: HATCH REALTY, LLC - New
 $9,950Active0 Acres
$9,950Active0 Acres2020 Arapahoe Street #P37, Denver, CO 80205
MLS# IR1044668Listed by: LEVEL REAL ESTATE  $529,000Active3 beds 2 baths1,658 sq. ft.
$529,000Active3 beds 2 baths1,658 sq. ft.1699 S Canosa Court, Denver, CO 80219
MLS# 1709600Listed by: GUIDE REAL ESTATE
