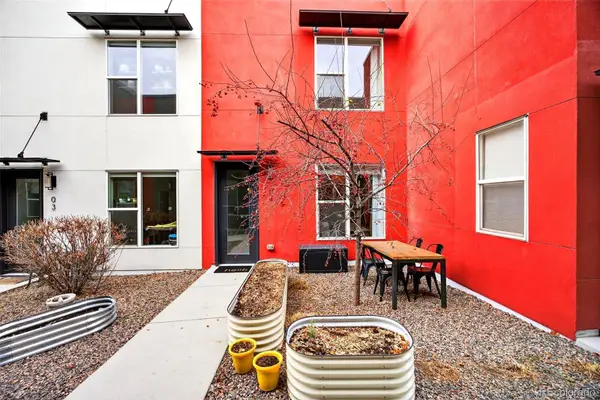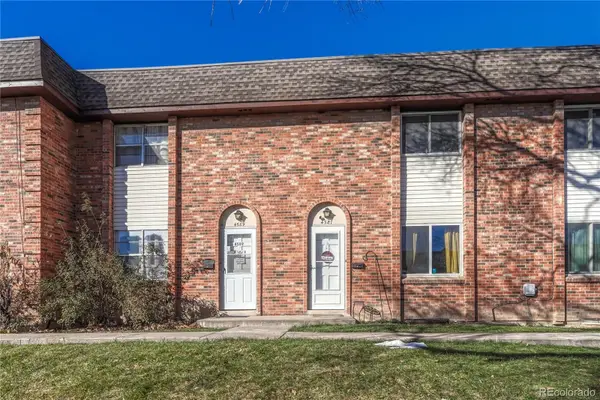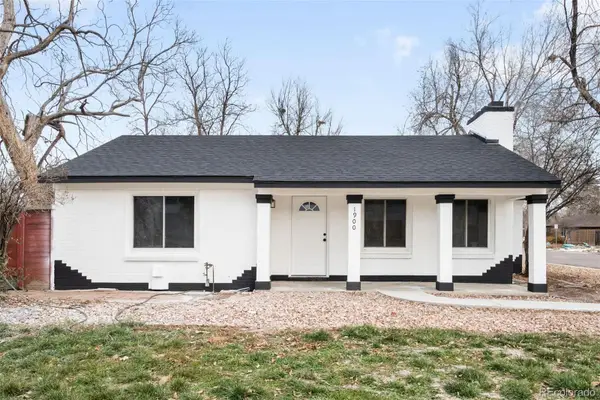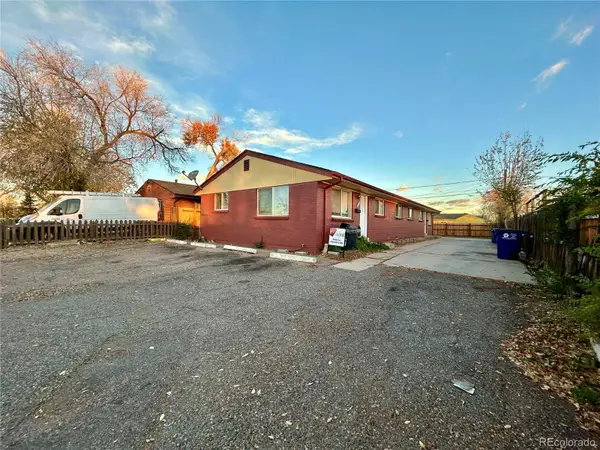4110 Hale Parkway #6C, Denver, CO 80220
Local realty services provided by:ERA Teamwork Realty
Listed by: laura ruchlauraruch@ruchgroup.com,720-289-7653
Office: west and main homes inc
MLS#:1510532
Source:ML
Price summary
- Price:$185,000
- Price per sq. ft.:$299.84
- Monthly HOA dues:$513
About this home
Experience elevated city living at 4110 Hale Parkway #6C — a light-filled top-floor condo offering peace, privacy, and incredible sunset views. Perched on the northwest corner with only one shared wall, this home feels like a true urban retreat. Inside, you’ll find a bright and open layout with newer LVP flooring, a cozy wood-burning fireplace, and sliding glass doors that invite sunshine into every room. Step outside to your oversized private balcony, the perfect place to sip morning coffee, unwind with an evening drink, or enjoy Denver’s skyline and colorful sunsets. The updated bathroom adds a modern touch, while generous closet space keeps life organized. A portable A/C unit for the bedroom provides year-round comfort, and the home includes both a deeded storage unit and parking space — a rare find in this neighborhood. Just three blocks from Lindsley Park and moments from Trader Joe’s, Culinary Dropout, Postino, and all the shops and dining along Colorado Boulevard, this condo offers the perfect balance of comfort, convenience, and connection.
Contact an agent
Home facts
- Year built:1972
- Listing ID #:1510532
Rooms and interior
- Bedrooms:1
- Total bathrooms:1
- Full bathrooms:1
- Living area:617 sq. ft.
Heating and cooling
- Cooling:Air Conditioning-Room
- Heating:Baseboard, Hot Water
Structure and exterior
- Roof:Composition
- Year built:1972
- Building area:617 sq. ft.
Schools
- High school:East
- Middle school:Hill
- Elementary school:Palmer
Utilities
- Water:Public
- Sewer:Public Sewer
Finances and disclosures
- Price:$185,000
- Price per sq. ft.:$299.84
- Tax amount:$1,020 (2024)
New listings near 4110 Hale Parkway #6C
- New
 $1,485,000Active3 beds 4 baths3,696 sq. ft.
$1,485,000Active3 beds 4 baths3,696 sq. ft.424 Jackson Street, Denver, CO 80206
MLS# 2068781Listed by: KENTWOOD REAL ESTATE CHERRY CREEK - Coming Soon
 $530,000Coming Soon5 beds 3 baths
$530,000Coming Soon5 beds 3 baths7172 E Jewell Avenue, Denver, CO 80224
MLS# 6876264Listed by: EXP REALTY, LLC - New
 $410,000Active3 beds 2 baths984 sq. ft.
$410,000Active3 beds 2 baths984 sq. ft.400 Del Norte Street, Denver, CO 80221
MLS# 5539726Listed by: BROKERS GUILD HOMES - Coming Soon
 $298,657Coming Soon3 beds 3 baths
$298,657Coming Soon3 beds 3 baths3080 Wilson Court #2, Denver, CO 80205
MLS# 4654476Listed by: REALTY ONE GROUP ELEVATIONS, LLC - New
 $699,000Active5 beds 3 baths3,946 sq. ft.
$699,000Active5 beds 3 baths3,946 sq. ft.1440 Josephine Street, Denver, CO 80206
MLS# 3413849Listed by: SEVEN6 REAL ESTATE - Coming Soon
 $295,000Coming Soon2 beds 2 baths
$295,000Coming Soon2 beds 2 baths4587 S Lowell Boulevard, Denver, CO 80236
MLS# 3297037Listed by: REALTY ONE GROUP FIVE STAR - New
 $500,000Active3 beds 2 baths1,005 sq. ft.
$500,000Active3 beds 2 baths1,005 sq. ft.1900 Quebec Street, Denver, CO 80220
MLS# 3697339Listed by: REAL BROKER, LLC DBA REAL - New
 $666,500Active6 beds 3 baths1,776 sq. ft.
$666,500Active6 beds 3 baths1,776 sq. ft.4475-4477 W Dakota Avenue, Denver, CO 80219
MLS# 9858687Listed by: HOMESMART REALTY - New
 $229,700Active2 beds 1 baths952 sq. ft.
$229,700Active2 beds 1 baths952 sq. ft.7455 Quincy Avenue #204, Denver, CO 80237
MLS# 5292802Listed by: KEY REAL ESTATE GROUP, LLC - New
 $819,000Active2 beds 2 baths1,695 sq. ft.
$819,000Active2 beds 2 baths1,695 sq. ft.1143 Auraria Parkway #402A, Denver, CO 80204
MLS# 9390716Listed by: LIV SOTHEBY'S INTERNATIONAL REALTY
