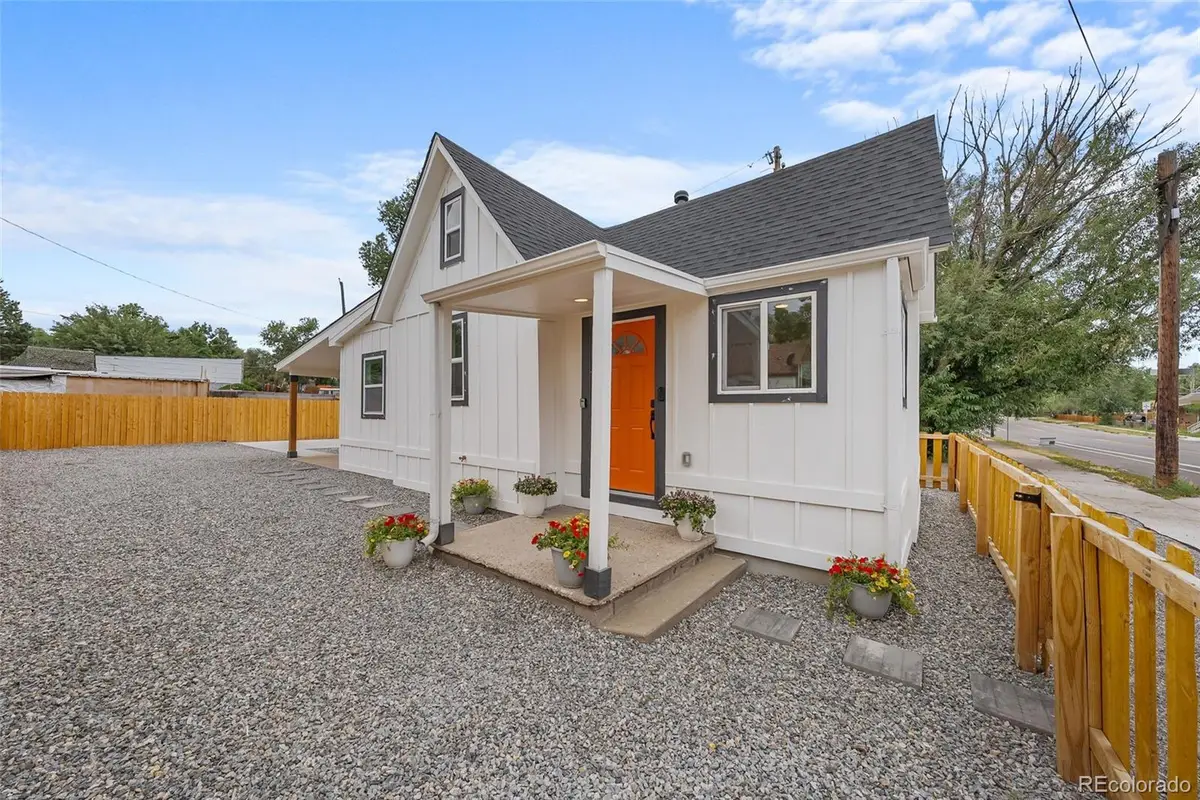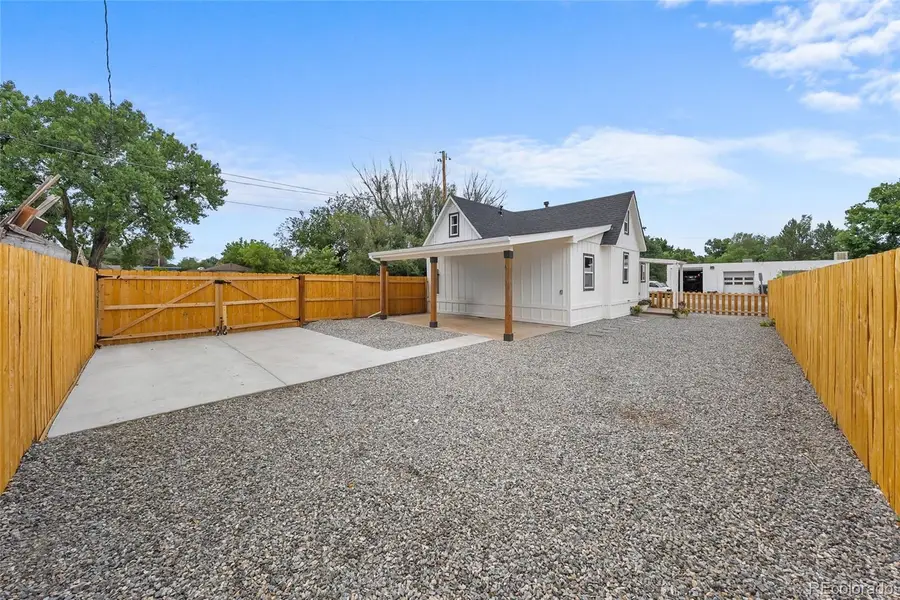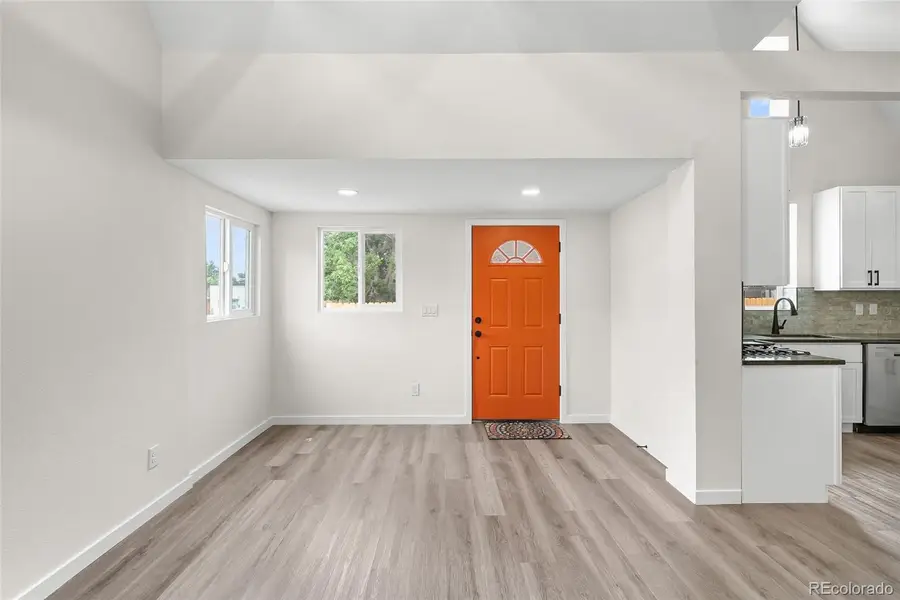4118 W 1st Avenue, Denver, CO 80219
Local realty services provided by:LUX Denver ERA Powered



4118 W 1st Avenue,Denver, CO 80219
$420,000
- 2 Beds
- 2 Baths
- 755 sq. ft.
- Single family
- Pending
Listed by:david newmandave@winnersinrealestate.com,720-326-9049
Office:homesmart realty
MLS#:7348214
Source:ML
Price summary
- Price:$420,000
- Price per sq. ft.:$556.29
About this home
Completely remodeled and fully permitted 2 Bed 2 Bath home in the heart of desirable West Barnum with cathedral ceilings in main living areas - allowing for a bright, airy and open living room and eat in kitchen. After taking down to studs this entirely remodeled home has all new furnace, AC, Duct Work, Windows, Roof, Plumbing, Electrical, Water Heater, Doors and Trim. Buyer will enjoy all new stainless steel appliances, granite countertops, new cabinets in the kitchen, along with tiled baths, new flooring throughout and vaulted Master Bedroom ceiling. A new covered patio for year round enjoyment of Colorado weather was added as well as a new parking pad for two cars that is enclosed by new fencing and gates. Entire property is xeriscaped for low and easy maintenance allowing for a blank slate for buyer. Your new home awaits.
West Barnum, the desirable neighborhood named after the great showman P.T. Barnum, is just 10 minutes from Downtown, the Belmar Shops and Lifestyle Center and a short drive to jump on the freeway to the mountains and all the Colorado Rockies has to offer.
Contact an agent
Home facts
- Year built:1900
- Listing Id #:7348214
Rooms and interior
- Bedrooms:2
- Total bathrooms:2
- Living area:755 sq. ft.
Heating and cooling
- Cooling:Central Air
- Heating:Natural Gas
Structure and exterior
- Roof:Composition
- Year built:1900
- Building area:755 sq. ft.
- Lot area:0.07 Acres
Schools
- High school:KIPP Denver Collegiate High School
- Middle school:Strive Federal
- Elementary school:Newlon
Utilities
- Water:Public
- Sewer:Public Sewer
Finances and disclosures
- Price:$420,000
- Price per sq. ft.:$556.29
- Tax amount:$1,684 (2024)
New listings near 4118 W 1st Avenue
- New
 $920,000Active2 beds 2 baths2,095 sq. ft.
$920,000Active2 beds 2 baths2,095 sq. ft.2090 Bellaire Street, Denver, CO 80207
MLS# 5230796Listed by: KENTWOOD REAL ESTATE CITY PROPERTIES - New
 $4,350,000Active6 beds 6 baths6,038 sq. ft.
$4,350,000Active6 beds 6 baths6,038 sq. ft.1280 S Gaylord Street, Denver, CO 80210
MLS# 7501242Listed by: VINTAGE HOMES OF DENVER, INC. - New
 $415,000Active2 beds 1 baths745 sq. ft.
$415,000Active2 beds 1 baths745 sq. ft.1760 Wabash Street, Denver, CO 80220
MLS# 8611239Listed by: DVX PROPERTIES LLC - New
 $3,695,000Active6 beds 8 baths6,306 sq. ft.
$3,695,000Active6 beds 8 baths6,306 sq. ft.1018 S Vine Street, Denver, CO 80209
MLS# 1595817Listed by: LIV SOTHEBY'S INTERNATIONAL REALTY - New
 $320,000Active2 beds 2 baths1,607 sq. ft.
$320,000Active2 beds 2 baths1,607 sq. ft.7755 E Quincy Avenue #T68, Denver, CO 80237
MLS# 5705019Listed by: PORCHLIGHT REAL ESTATE GROUP - New
 $410,000Active1 beds 1 baths942 sq. ft.
$410,000Active1 beds 1 baths942 sq. ft.925 N Lincoln Street #6J-S, Denver, CO 80203
MLS# 6078000Listed by: NAV REAL ESTATE - New
 $280,000Active0.19 Acres
$280,000Active0.19 Acres3145 W Ada Place, Denver, CO 80219
MLS# 9683635Listed by: ENGEL & VOLKERS DENVER - New
 $472,900Active3 beds 2 baths943 sq. ft.
$472,900Active3 beds 2 baths943 sq. ft.4545 Lincoln Street, Denver, CO 80216
MLS# 9947105Listed by: COMPASS - DENVER - New
 $549,500Active4 beds 2 baths1,784 sq. ft.
$549,500Active4 beds 2 baths1,784 sq. ft.13146 Raritan Court, Denver, CO 80234
MLS# IR1041394Listed by: TRAILRIDGE REALTY - Open Fri, 3 to 5pmNew
 $575,000Active2 beds 1 baths1,234 sq. ft.
$575,000Active2 beds 1 baths1,234 sq. ft.2692 S Quitman Street, Denver, CO 80219
MLS# 3892078Listed by: MILEHIMODERN
