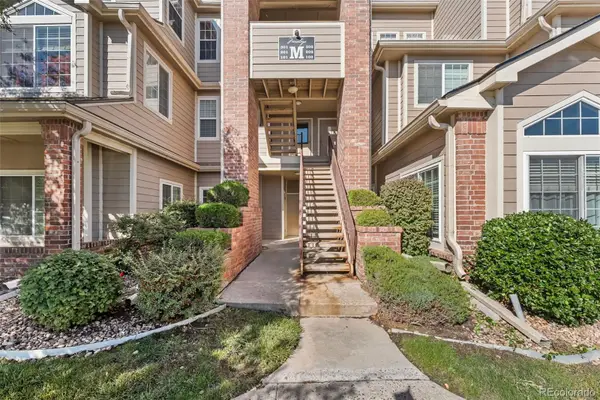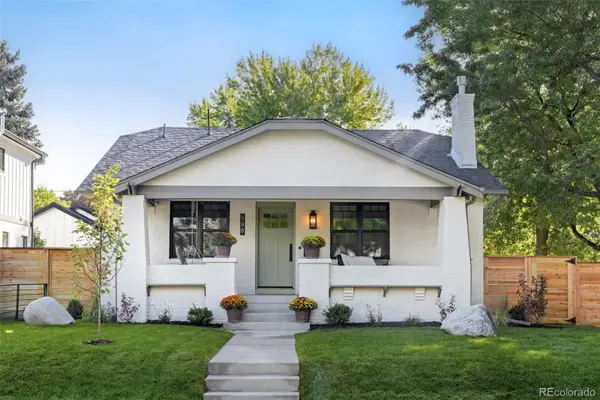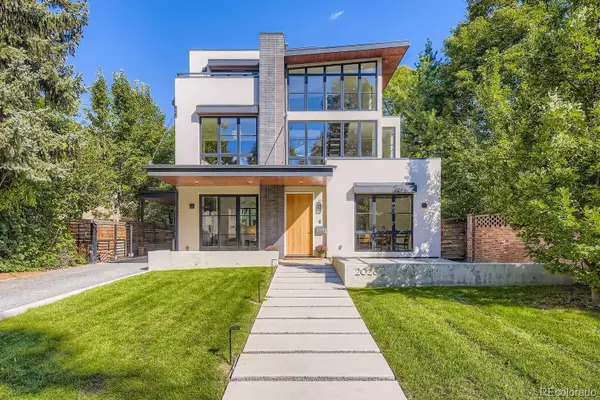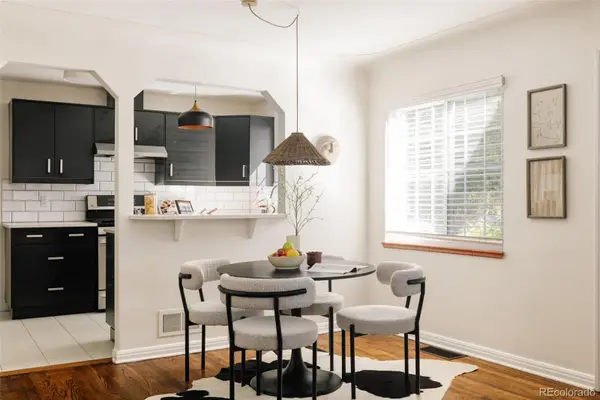4134 S Quince Street, Denver, CO 80237
Local realty services provided by:LUX Real Estate Company ERA Powered
4134 S Quince Street,Denver, CO 80237
$1,089,000
- 5 Beds
- 4 Baths
- 2,926 sq. ft.
- Single family
- Active
Listed by:brianna springerBrianna@WealthByRE.com,720-383-4588
Office:madison & company properties
MLS#:3635888
Source:ML
Price summary
- Price:$1,089,000
- Price per sq. ft.:$372.18
About this home
Welcome to this professionally designed masterpiece nestled in the desirable Park Vista neighborhood! This inviting residence boasts a thoughtful layout designed for both everyday living & entertaining. Featuring modern comfort, generous living space, abundant natural light, and exquisite & refined finishes throughout. Features include new hardwood flooring, new windows, trim, doors, Level 5 texture finish, new stylish hardware, fixtures, and fresh paint both inside & out! New HVAC systems, new hot water heater, new roof, new treks deck, & new garage door! The opulent kitchen is perfect for the home chef, offering stunning quartz countertops, premium soft-close cabinetry, new appliances, including a Smart Fridge, and high-end finishes! All bathrooms provide sleek new vanities and quality, custom tile designs. The main floor offers ample living space with a captivating living room featuring a striking accent wall & fireplace, dining room, wet-bar, a dedicated office or bedroom—perfect for remote work or a quiet guest retreat. A powder room & laundry complete the main level. The upper floor boasts a flowing, functional layout with 3 comfortable bedrooms, 2 baths, including the primary suite & full primary bath that will not disappoint! The finished basement expands your living space options with an accommodating family room, easily ideal guest quarters, with an additional large bedroom, a lavishly appointed ensuite bath, and an additional laundry area. Another highlight of this special property is the expansive lot! Treks deck, extensive patio & yard. Free of HOA restrictions, a friendly community atmosphere, & convenient access to all amenities. Quality schools & nearby Rosamond Park, Eastmoor Park, & Southmoor Park, convenient green space for outdoor activities, walking & biking trails. Close-in to Park Meadows for shopping, & dining options, with quick access to light rail & major thoroughfares making commuting & running errands effortless! Sewer line repaired!
Contact an agent
Home facts
- Year built:1973
- Listing ID #:3635888
Rooms and interior
- Bedrooms:5
- Total bathrooms:4
- Full bathrooms:1
- Half bathrooms:1
- Living area:2,926 sq. ft.
Heating and cooling
- Cooling:Central Air
- Heating:Forced Air, Natural Gas
Structure and exterior
- Roof:Composition
- Year built:1973
- Building area:2,926 sq. ft.
- Lot area:0.19 Acres
Schools
- High school:Thomas Jefferson
- Middle school:Hamilton
- Elementary school:Samuels
Utilities
- Sewer:Public Sewer
Finances and disclosures
- Price:$1,089,000
- Price per sq. ft.:$372.18
- Tax amount:$2,889 (2024)
New listings near 4134 S Quince Street
- New
 $405,000Active2 beds 2 baths1,428 sq. ft.
$405,000Active2 beds 2 baths1,428 sq. ft.7877 E Mississippi Avenue #701, Denver, CO 80238
MLS# 4798331Listed by: KELLER WILLIAMS AVENUES REALTY - New
 $330,000Active2 beds 1 baths974 sq. ft.
$330,000Active2 beds 1 baths974 sq. ft.4760 S Wadsworth Boulevard #M301, Littleton, CO 80123
MLS# 5769857Listed by: SUCCESS REALTY EXPERTS, LLC - New
 $2,130,000Active3 beds 3 baths2,844 sq. ft.
$2,130,000Active3 beds 3 baths2,844 sq. ft.590 S York Street, Denver, CO 80209
MLS# 7897899Listed by: MILEHIMODERN - Coming Soon
 $1,925,000Coming Soon4 beds 4 baths
$1,925,000Coming Soon4 beds 4 baths2026 Ash Street, Denver, CO 80207
MLS# 8848016Listed by: COMPASS - DENVER - Coming SoonOpen Sat, 11am to 1pm
 $779,000Coming Soon3 beds 3 baths
$779,000Coming Soon3 beds 3 baths1512 Larimer Street #30, Denver, CO 80202
MLS# 4161823Listed by: LIV SOTHEBY'S INTERNATIONAL REALTY - Coming SoonOpen Sat, 1:30 to 3pm
 $1,000,000Coming Soon3 beds 2 baths
$1,000,000Coming Soon3 beds 2 baths1320 Grape Street, Denver, CO 80220
MLS# 6993925Listed by: LIV SOTHEBY'S INTERNATIONAL REALTY - Coming SoonOpen Sat, 12:30 to 2:30pm
 $329,000Coming Soon2 beds 2 baths
$329,000Coming Soon2 beds 2 baths4896 S Dudley Street #9-10, Littleton, CO 80123
MLS# 8953737Listed by: KELLER WILLIAMS ADVANTAGE REALTY LLC - New
 $683,000Active3 beds 2 baths1,079 sq. ft.
$683,000Active3 beds 2 baths1,079 sq. ft.4435 Zenobia Street, Denver, CO 80212
MLS# 7100611Listed by: HATCH REALTY, LLC - New
 $9,950Active0 Acres
$9,950Active0 Acres2020 Arapahoe Street #P37, Denver, CO 80205
MLS# IR1044668Listed by: LEVEL REAL ESTATE  $529,000Active3 beds 2 baths1,658 sq. ft.
$529,000Active3 beds 2 baths1,658 sq. ft.1699 S Canosa Court, Denver, CO 80219
MLS# 1709600Listed by: GUIDE REAL ESTATE
