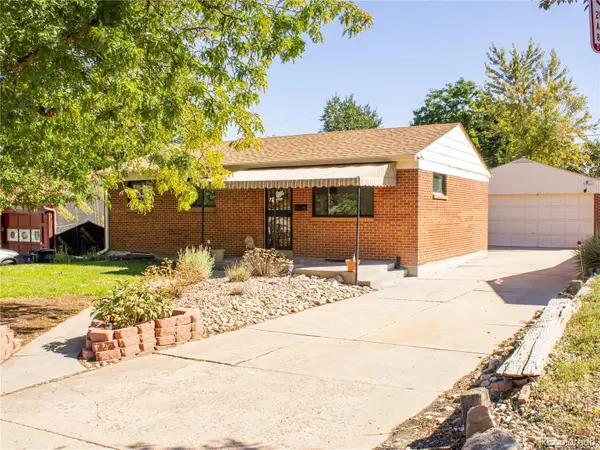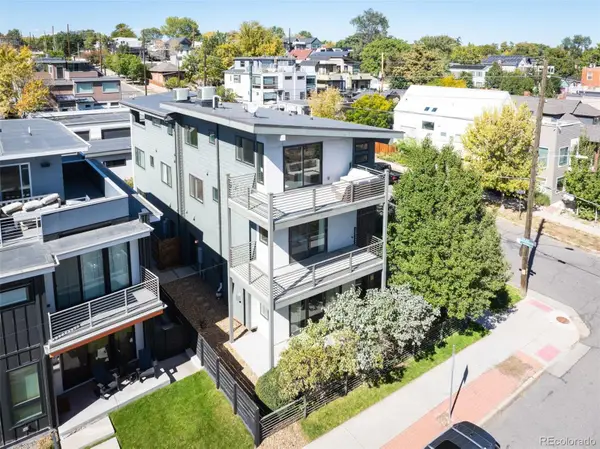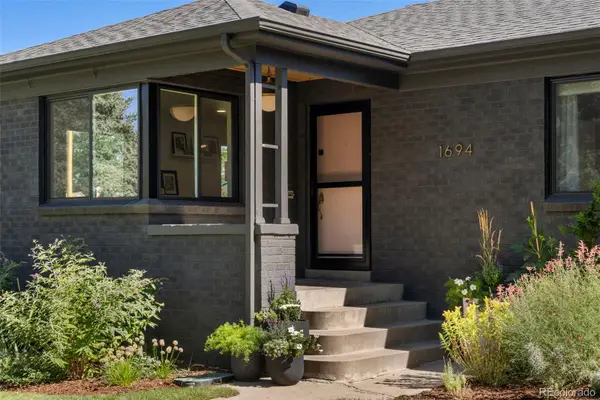4196 Chase Street, Denver, CO 80212
Local realty services provided by:RONIN Real Estate Professionals ERA Powered
Listed by:shelley hollowayshelley@adoptyournewhome.com,214-727-1141
Office:berkshire hathaway homeservices colorado real estate, llc.
MLS#:2100512
Source:ML
Price summary
- Price:$595,000
- Price per sq. ft.:$520.56
About this home
Step into the warmth and character of this beautifully updated 3-bedroom, 1-bath home, perfectly blending vintage charm with modern comfort. Original hardwood floors flow throughout the open-concept living and dining areas, creating a welcoming space for gatherings.
The spacious kitchen is a true standout, featuring unique touches that add personality and charm, along with ample storage and prep space for all your culinary needs. The updated bathroom exudes elegance while maintaining the home's classic appeal. All plumbing in the home was replaced in 2022.
Enjoy outdoor living in the large backyard—ideal for entertaining, gardening, or relaxing under the stars. With plenty of room to build a larger garage or an ADU, the possibilities are endless!
Nestled on a desirable corner lot, this home offers both privacy and convenience, with easy access to local shops, dining, and dog parks. Don’t miss your chance to own this delightful gem only a 15 minute walk from Tennyson.
Discover this incredible opportunity to own a home in Denver with an assumable FHA loan—take advantage of a low-interest rate and save thousands compared to today’s rates!
Contact an agent
Home facts
- Year built:1937
- Listing ID #:2100512
Rooms and interior
- Bedrooms:3
- Total bathrooms:1
- Full bathrooms:1
- Living area:1,143 sq. ft.
Heating and cooling
- Cooling:Air Conditioning-Room
- Heating:Forced Air
Structure and exterior
- Roof:Composition
- Year built:1937
- Building area:1,143 sq. ft.
- Lot area:0.15 Acres
Schools
- High school:Wheat Ridge
- Middle school:Everitt
- Elementary school:Stevens
Utilities
- Water:Public
- Sewer:Public Sewer
Finances and disclosures
- Price:$595,000
- Price per sq. ft.:$520.56
- Tax amount:$3,033 (2023)
New listings near 4196 Chase Street
- New
 $475,000Active3 beds 1 baths1,280 sq. ft.
$475,000Active3 beds 1 baths1,280 sq. ft.1665 S Saint Paul Street, Denver, CO 80210
MLS# 2119523Listed by: BRIXTON REAL ESTATE - Coming Soon
 $799,000Coming Soon2 beds 2 baths
$799,000Coming Soon2 beds 2 baths1863 Wazee Street #3E, Denver, CO 80202
MLS# 1789386Listed by: GERRETSON REALTY INC - Coming Soon
 $450,000Coming Soon2 beds 1 baths
$450,000Coming Soon2 beds 1 baths1601 Quince Street, Denver, CO 80220
MLS# 7422016Listed by: WEST AND MAIN HOMES INC - Coming Soon
 $350,000Coming Soon2 beds 2 baths
$350,000Coming Soon2 beds 2 baths955 Eudora Street #1601, Denver, CO 80220
MLS# 8920934Listed by: COLDWELL BANKER REALTY 24 - Coming Soon
 $469,900Coming Soon5 beds 2 baths
$469,900Coming Soon5 beds 2 baths660 Wolf Street, Denver, CO 80204
MLS# 9123342Listed by: EDGAR ROMAN PROPERTIES - Coming SoonOpen Sun, 9 to 11am
 Listed by ERA$1,100,000Coming Soon4 beds 2 baths
Listed by ERA$1,100,000Coming Soon4 beds 2 baths1230 S Emerson Street, Denver, CO 80210
MLS# 9530870Listed by: LUX REAL ESTATE COMPANY ERA POWERED - New
 $175,000Active-- beds 1 baths400 sq. ft.
$175,000Active-- beds 1 baths400 sq. ft.100 S Clarkson Street #105, Denver, CO 80209
MLS# 2993030Listed by: KELLER WILLIAMS PREMIER REALTY, LLC - Coming Soon
 $1,294,000Coming Soon3 beds 3 baths
$1,294,000Coming Soon3 beds 3 baths232 S Pennsylvania Street, Denver, CO 80209
MLS# 2309498Listed by: MB HAT TRICK PROPERTIES - Coming SoonOpen Fri, 4am to 6pm
 $1,050,000Coming Soon3 beds 4 baths
$1,050,000Coming Soon3 beds 4 baths3459 Navajo Street, Denver, CO 80211
MLS# 2047938Listed by: LIV SOTHEBY'S INTERNATIONAL REALTY - Coming Soon
 $1,050,000Coming Soon4 beds 2 baths
$1,050,000Coming Soon4 beds 2 baths1694 Niagara Street, Denver, CO 80220
MLS# 2561058Listed by: REAL BROKER, LLC DBA REAL
