42 S Ash Street, Denver, CO 80246
Local realty services provided by:LUX Real Estate Company ERA Powered
42 S Ash Street,Denver, CO 80246
$4,175,000
- 5 Beds
- 7 Baths
- 7,019 sq. ft.
- Single family
- Pending
Listed by: jeff hendleyjeff.hendley@compass.com,303-877-6767
Office: compass - denver
MLS#:8825697
Source:ML
Price summary
- Price:$4,175,000
- Price per sq. ft.:$594.81
About this home
Upon entering, a soaring foyer with floor-to-ceiling windows floods the main floor with natural light. Rich hardwood floors flow seamlessly into an open-concept layout beginning with a street facing office/parlor, an elegant dining room, enhanced by a decorative tile accent wall, wet bar, and wine refrigerator. A sliding glass wall in the living area creates effortless indoor-outdoor entertaining, while a striking gas fireplace adds warmth and ambiance. The true chef kitchen, completely renovated in 2022, features three ovens plus microwave, dual refrigerator/freezers, two dishwashers, a stunning 13.5’ x 4.5’ waterfall marble island, custom cabinetry, and polished marble countertops throughout. A spacious matching butler’s pantry provides additional storage and prep space. Modern conveniences throughout include an elevator that serves all floors, built-in sound system, comprehensive security system with cameras, electric shades, and Eero mesh WiFi ensuring seamless connectivity. The second floor primary suite offers a private retreat with gas fireplace, wall of windows leading to a sliding glass door, two expansive walk-in closets, and a spa-like bathroom featuring a walk-in steam shower, oversized soaking tub/spa, double vanities, heated floors, Toto washlet, and elegant starburst antique silver limestone tile. Three additional second-floor bedrooms each feature ensuite bathrooms.The lower level provides extensive entertainment space with a large recreation area, fitness room, wine cellar, and an additional bedroom with full bathroom. The rear patio showcases striking landscaping with minimalist design, a custom firepit, and space for a future pool. A three-car heated garage features durable epoxy flooring.This exceptional 5-bedroom, 7-bath home offers generous space for family and entertaining, with the added advantage of proximity to Cranmer Park and Graland Country Day School. If entertaining family and friends are important you won’t want to miss this home.
Contact an agent
Home facts
- Year built:2020
- Listing ID #:8825697
Rooms and interior
- Bedrooms:5
- Total bathrooms:7
- Full bathrooms:1
- Half bathrooms:1
- Living area:7,019 sq. ft.
Heating and cooling
- Cooling:Central Air
- Heating:Forced Air, Natural Gas
Structure and exterior
- Roof:Membrane
- Year built:2020
- Building area:7,019 sq. ft.
- Lot area:0.22 Acres
Schools
- High school:George Washington
- Middle school:Hill
- Elementary school:Steck
Utilities
- Water:Public
- Sewer:Public Sewer
Finances and disclosures
- Price:$4,175,000
- Price per sq. ft.:$594.81
- Tax amount:$21,964 (2024)
New listings near 42 S Ash Street
- Coming SoonOpen Sat, 11am to 2pm
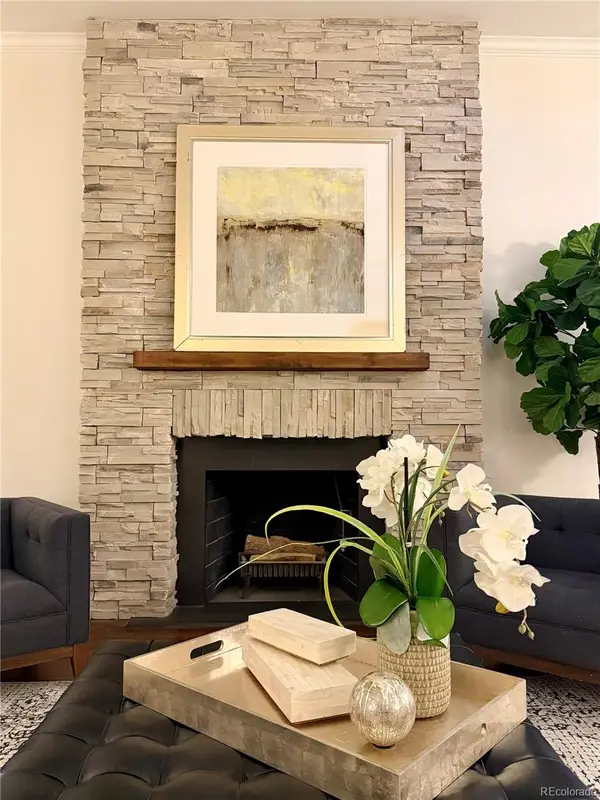 $2,575,000Coming Soon5 beds 4 baths
$2,575,000Coming Soon5 beds 4 baths545 S Harrison Lane, Denver, CO 80209
MLS# 6635037Listed by: COMPASS - DENVER - New
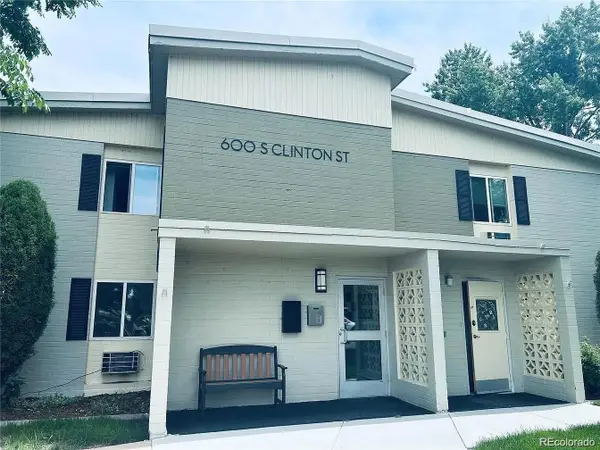 $160,000Active2 beds 1 baths945 sq. ft.
$160,000Active2 beds 1 baths945 sq. ft.600 S Clinton Street #1A, Denver, CO 80247
MLS# 8496610Listed by: REMAX INMOTION - Open Sat, 11am to 2pmNew
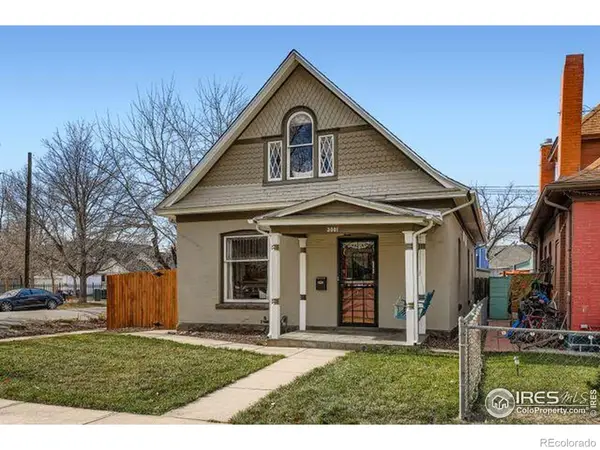 $649,000Active3 beds 2 baths1,628 sq. ft.
$649,000Active3 beds 2 baths1,628 sq. ft.3001 N High Street, Denver, CO 80205
MLS# IR1048611Listed by: COMPASS - BOULDER - New
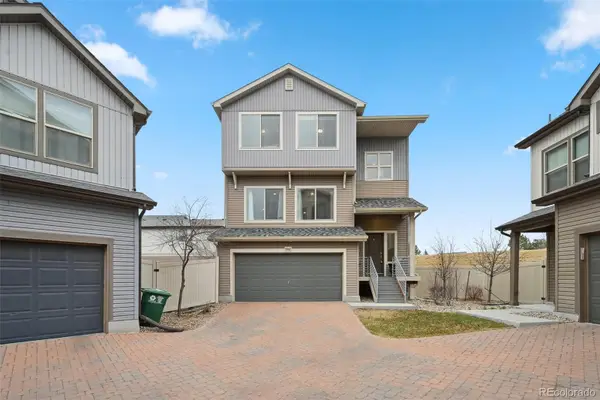 $490,000Active4 beds 4 baths2,332 sq. ft.
$490,000Active4 beds 4 baths2,332 sq. ft.5442 Danube Street, Denver, CO 80249
MLS# 7623726Listed by: COMPASS - DENVER - New
 $467,000Active4 beds 2 baths1,650 sq. ft.
$467,000Active4 beds 2 baths1,650 sq. ft.1677 S Bryant Street, Denver, CO 80219
MLS# 8123410Listed by: BROKERS GUILD REAL ESTATE - Open Sat, 11am to 1pmNew
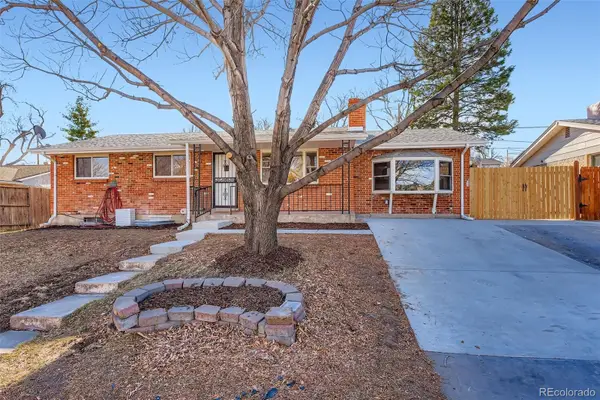 $775,000Active5 beds 3 baths3,303 sq. ft.
$775,000Active5 beds 3 baths3,303 sq. ft.4264 W Radcliff Avenue, Denver, CO 80236
MLS# 8910096Listed by: 1858 REAL ESTATE - New
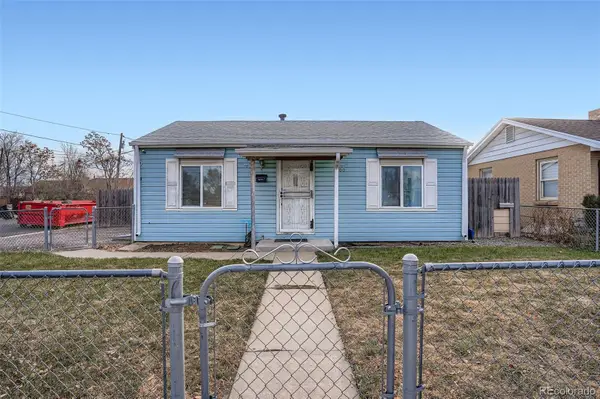 $475,000Active3 beds 2 baths1,106 sq. ft.
$475,000Active3 beds 2 baths1,106 sq. ft.4400 W 4th Avenue, Denver, CO 80219
MLS# 9750925Listed by: KELLER WILLIAMS DTC - New
 $650,000Active3 beds 3 baths2,852 sq. ft.
$650,000Active3 beds 3 baths2,852 sq. ft.8014 E Harvard Circle, Denver, CO 80231
MLS# 5452960Listed by: MB PEZZUTI & ASSOCIATES - New
 $140,000Active1 beds 1 baths763 sq. ft.
$140,000Active1 beds 1 baths763 sq. ft.7755 E Quincy Avenue #206A4, Denver, CO 80237
MLS# 1785942Listed by: LIV SOTHEBY'S INTERNATIONAL REALTY - New
 $960,000Active4 beds 4 baths3,055 sq. ft.
$960,000Active4 beds 4 baths3,055 sq. ft.185 Pontiac Street, Denver, CO 80220
MLS# 3360267Listed by: COMPASS - DENVER
