424 Grape Street, Denver, CO 80220
Local realty services provided by:RONIN Real Estate Professionals ERA Powered
Listed by: anne dresser kocurADresser@LivSothebysRealty.com,303-893-3200
Office: liv sotheby's international realty
MLS#:2597678
Source:ML
Price summary
- Price:$3,100,000
- Price per sq. ft.:$543.19
About this home
Experience elevated modern luxury in this custom 6-bed, 6-bath residence set in Denver’s prestigious Hilltop neighborhood. Showcasing striking architecture, high-end finishes, and advanced smart-home integration, this home delivers exceptional design and effortless living.
A sleek wood entry, fully fenced front yard, and clean contemporary lines make a bold first impression. Inside, soaring ceilings, wide-plank hardwood floors, and a dramatic open staircase set the tone for the bright, sophisticated layout. The chef’s kitchen is a true centerpiece with Wolf and Sub-Zero appliances, Quartz countertops, custom cabinetry, a Miele coffee station, touchless fixtures, and a spacious walk-in pantry. The kitchen flows seamlessly into the sun-filled family room featuring a linear fireplace and access to the private backyard retreat.
Outdoor living shines with a covered patio, outdoor fireplace, pergola, firepit lounge, and professional landscaping—perfect for year-round entertaining. The main level also includes a private guest suite with its own bath, ideal for visitors or multi-generational living.
Upstairs, the luxurious primary suite offers a serene escape with a fireplace, balcony, dual closets, and a spa-style bath complete with a Victoria + Albert soaking tub, heated floors, and oversized rain shower. Three additional bedrooms, two full baths, and a convenient laundry room complete the upper level.
The finished lower level expands your living space with a custom wet bar, wine room, media area, guest suite, and ¾ bath—perfect for hosting or unwinding. Additional features include whole-home automation for lighting, entry, and security, plus a 3-car tandem garage with EV charging.
Close to Cherry Creek, neighborhood parks, and the Denver Tennis Club, this Hilltop residence offers an exceptional blend of luxury, function, and contemporary design.
Contact an agent
Home facts
- Year built:2015
- Listing ID #:2597678
Rooms and interior
- Bedrooms:6
- Total bathrooms:6
- Full bathrooms:2
- Half bathrooms:1
- Living area:5,707 sq. ft.
Heating and cooling
- Cooling:Central Air
- Heating:Forced Air
Structure and exterior
- Roof:Concrete
- Year built:2015
- Building area:5,707 sq. ft.
- Lot area:0.18 Acres
Schools
- High school:George Washington
- Middle school:Hill
- Elementary school:Carson
Utilities
- Water:Public
- Sewer:Public Sewer
Finances and disclosures
- Price:$3,100,000
- Price per sq. ft.:$543.19
- Tax amount:$18,194 (2024)
New listings near 424 Grape Street
- New
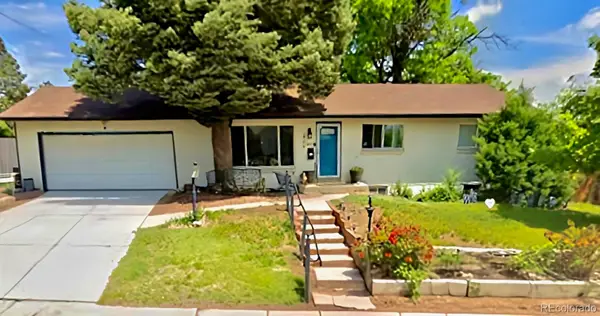 $695,000Active6 beds 3 baths2,522 sq. ft.
$695,000Active6 beds 3 baths2,522 sq. ft.2704 S Zurich Court, Denver, CO 80236
MLS# 3828823Listed by: BROKERS GUILD HOMES - New
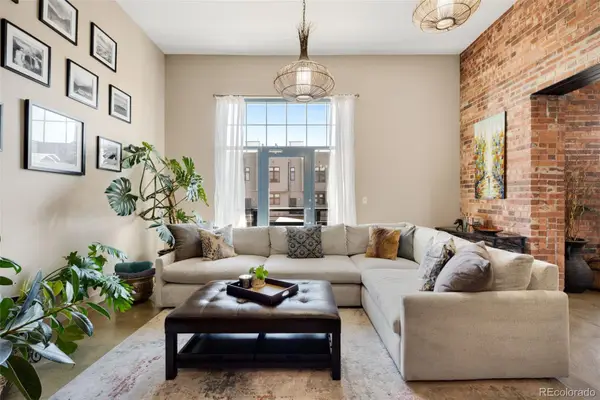 $575,000Active1 beds 1 baths1,027 sq. ft.
$575,000Active1 beds 1 baths1,027 sq. ft.2500 Walnut Street #201, Denver, CO 80205
MLS# 4537931Listed by: COMPASS - DENVER - New
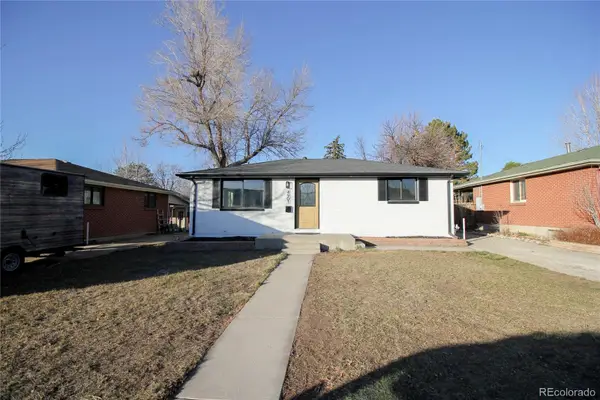 $580,000Active4 beds 2 baths1,600 sq. ft.
$580,000Active4 beds 2 baths1,600 sq. ft.4901 E Asbury Avenue, Denver, CO 80222
MLS# 8100425Listed by: EXP REALTY, LLC - Open Sat, 11am to 1pmNew
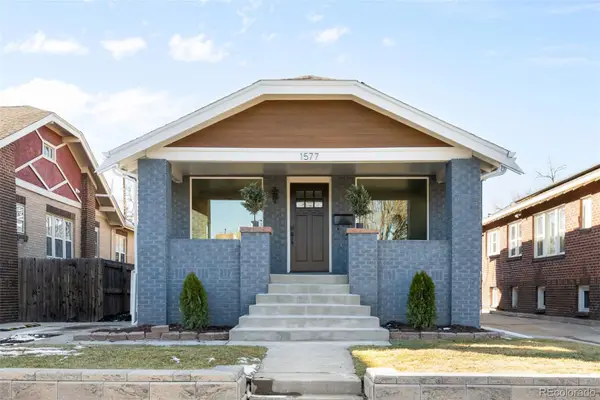 $975,000Active4 beds 3 baths2,214 sq. ft.
$975,000Active4 beds 3 baths2,214 sq. ft.1577 Newton Street, Denver, CO 80204
MLS# 8654296Listed by: REAL BROKER, LLC DBA REAL - New
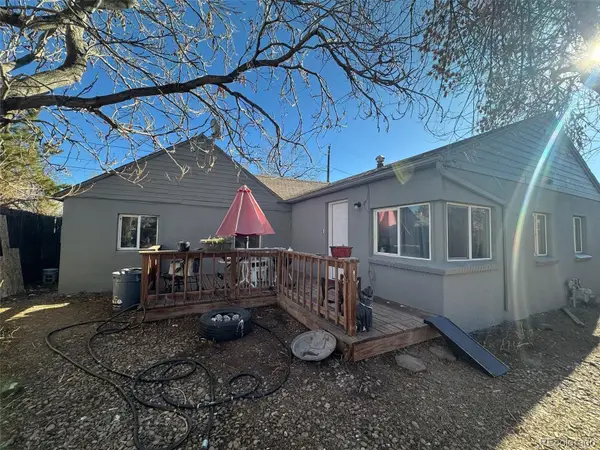 $459,000Active3 beds 2 baths1,078 sq. ft.
$459,000Active3 beds 2 baths1,078 sq. ft.1956 Rosemary Street, Denver, CO 80220
MLS# 2078750Listed by: LEVINE LTD REALTORS - New
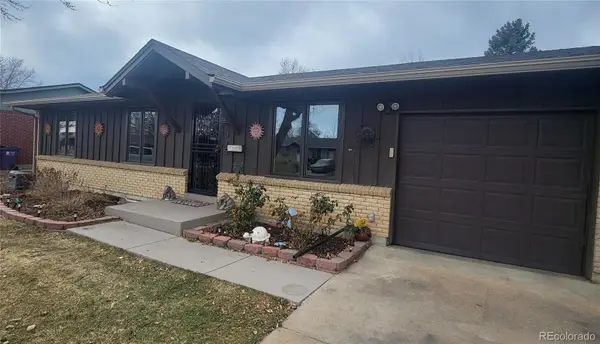 $514,900Active4 beds 3 baths2,042 sq. ft.
$514,900Active4 beds 3 baths2,042 sq. ft.1375 S Newport Street, Denver, CO 80224
MLS# 4024196Listed by: ELM REALTY - Coming Soon
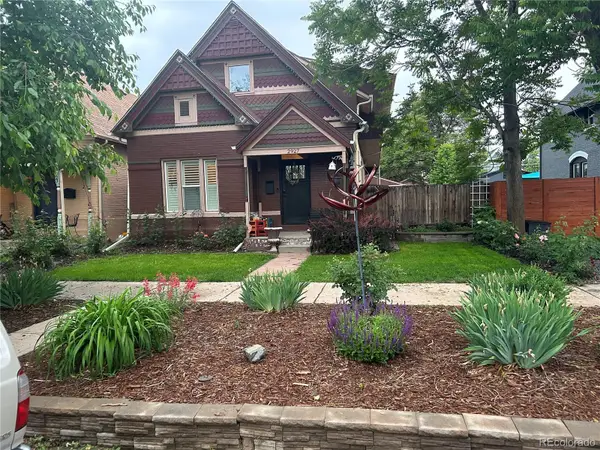 $1,090,000Coming Soon4 beds 3 baths
$1,090,000Coming Soon4 beds 3 baths2927 N Humboldt Street, Denver, CO 80205
MLS# 7240487Listed by: FORTERA REALTY - New
 $250,000Active2 beds 3 baths1,131 sq. ft.
$250,000Active2 beds 3 baths1,131 sq. ft.1811 S Quebec Way #48, Denver, CO 80231
MLS# 1988318Listed by: RE/MAX ALLIANCE - Coming Soon
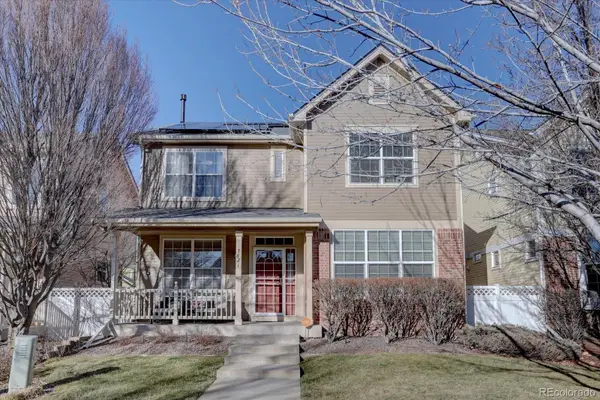 $775,000Coming Soon3 beds 3 baths
$775,000Coming Soon3 beds 3 baths7821 E Archer Place, Denver, CO 80230
MLS# 3742838Listed by: KELLER WILLIAMS DTC - New
 $279,900Active2 beds 2 baths1,100 sq. ft.
$279,900Active2 beds 2 baths1,100 sq. ft.3948 S Yosemite Street, Denver, CO 80237
MLS# 4313136Listed by: THE EDGE GROUP LLC
