4254 N Clay Street, Denver, CO 80211
Local realty services provided by:ERA Teamwork Realty
Listed by: meitra hojjatiemeitrahoj@gmail.com,916-398-0533
Office: madison & company properties
MLS#:7495429
Source:ML
Price summary
- Price:$775,000
- Price per sq. ft.:$243.25
About this home
Priced well below market value, this brick ranch is perfect for anyone looking for some sweat equity! With some minor updates and possible layout changes, a home buyer or fix & flip investor can maximize the value of this home. If you're looking for an investor special or a move in ready spot to make your own, this is the Sunnyside deal for you. With an open and functional layout, the spacious living room opens to the dining and kitchen areas with easy access to the inviting deck, creating a smooth transition to the backyard. The primary bedroom features vaulted ceilings, a walk-in closet and 5-piece bath with dual vanity sinks. Downstairs, the finished basement provides a generous recreation room with a walk out basement and the exceedingly large bedroom (25'9 x 11'8) can easily be the ideal in-home office or converted into two bedrooms. Providing a huge backyard and detached garage on a 8015 sqft lot, you have a terrific opportunity to make it your own! The Sunnyside neighborhood is a vibrant community that perfectly blends historic character with a modern array of trendy coffee shops, breweries, and eclectic eateries, along with parks and green spaces! With easy access to public transit, I-70 and I-25. Schedule your showing today!
Contact an agent
Home facts
- Year built:1954
- Listing ID #:7495429
Rooms and interior
- Bedrooms:5
- Total bathrooms:3
- Full bathrooms:1
- Living area:3,186 sq. ft.
Heating and cooling
- Cooling:Air Conditioning-Room
- Heating:Forced Air, Natural Gas
Structure and exterior
- Roof:Composition
- Year built:1954
- Building area:3,186 sq. ft.
- Lot area:0.18 Acres
Schools
- High school:North
- Middle school:Skinner
- Elementary school:Columbian
Utilities
- Water:Public
- Sewer:Public Sewer
Finances and disclosures
- Price:$775,000
- Price per sq. ft.:$243.25
- Tax amount:$3,951 (2024)
New listings near 4254 N Clay Street
- New
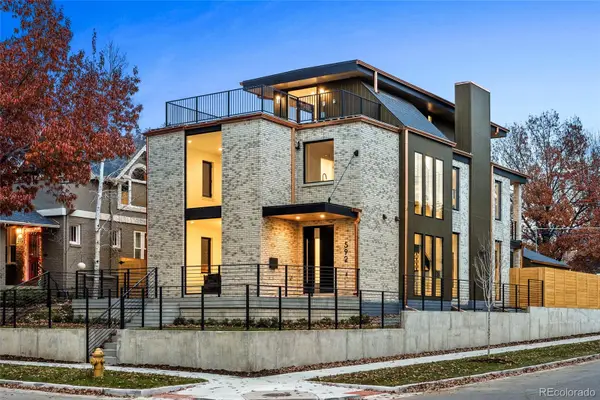 $3,275,000Active6 beds 5 baths4,676 sq. ft.
$3,275,000Active6 beds 5 baths4,676 sq. ft.592 S High Street, Denver, CO 80209
MLS# 7341326Listed by: BLVD REAL ESTATE GROUP, LLC - New
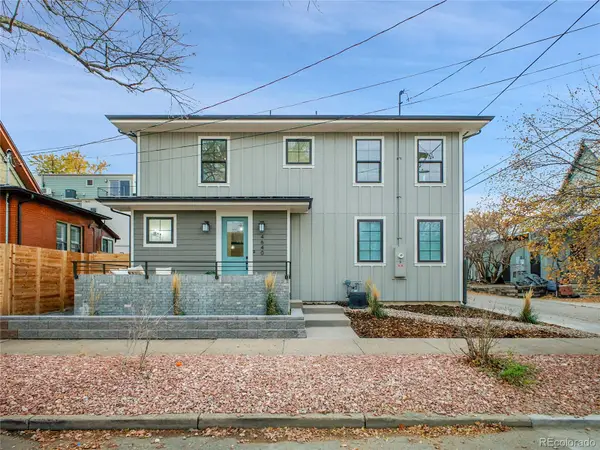 $1,195,000Active4 beds 4 baths2,478 sq. ft.
$1,195,000Active4 beds 4 baths2,478 sq. ft.4640 W 39th Avenue, Denver, CO 80212
MLS# 4435712Listed by: KELLER WILLIAMS ADVANTAGE REALTY LLC - New
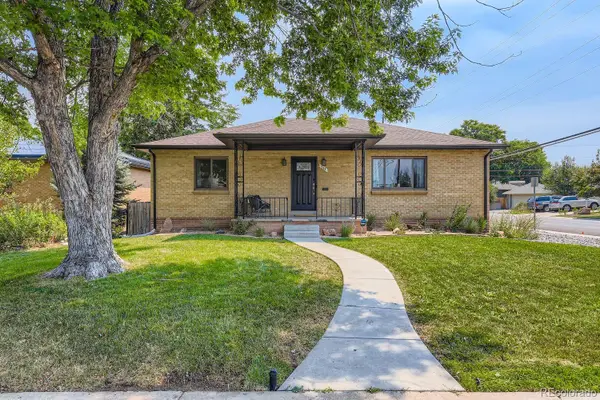 $615,000Active6 beds 2 baths2,622 sq. ft.
$615,000Active6 beds 2 baths2,622 sq. ft.500 Yates Street, Denver, CO 80204
MLS# 5695495Listed by: COMPASS - DENVER - New
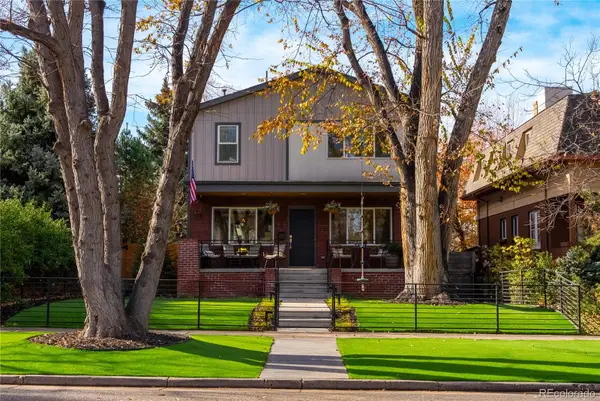 $1,950,000Active6 beds 5 baths4,428 sq. ft.
$1,950,000Active6 beds 5 baths4,428 sq. ft.2023 S Fillmore Street, Denver, CO 80210
MLS# 8043662Listed by: GRANT REAL ESTATE COMPANY - New
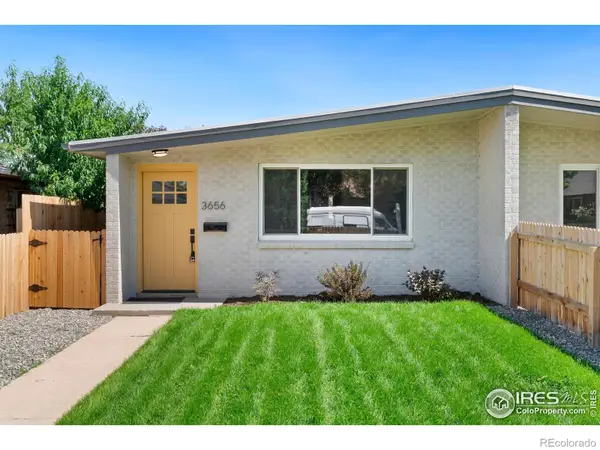 $349,900Active2 beds 1 baths800 sq. ft.
$349,900Active2 beds 1 baths800 sq. ft.3656 Fairfax Street, Denver, CO 80207
MLS# IR1047341Listed by: HOMESMART WESTMINSTER - New
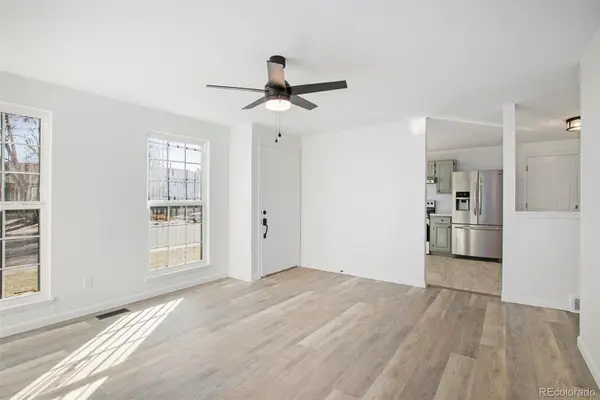 $448,500Active4 beds 2 baths1,726 sq. ft.
$448,500Active4 beds 2 baths1,726 sq. ft.5211 Dillon Street, Denver, CO 80239
MLS# 6713044Listed by: HOLLERMEIER REALTY - Coming Soon
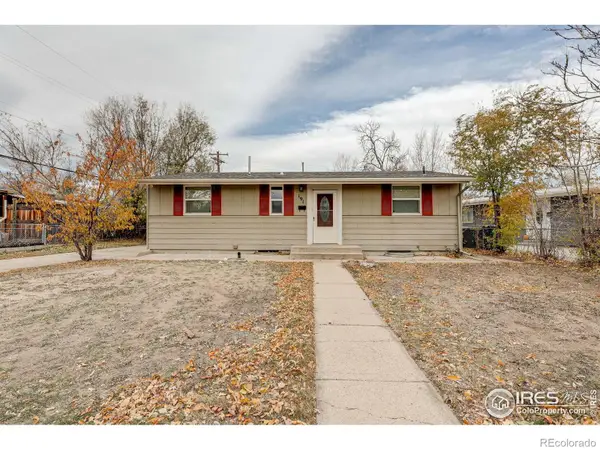 $459,900Coming Soon4 beds 2 baths
$459,900Coming Soon4 beds 2 baths191 Cortez Street, Denver, CO 80221
MLS# IR1047340Listed by: EXP REALTY LLC - New
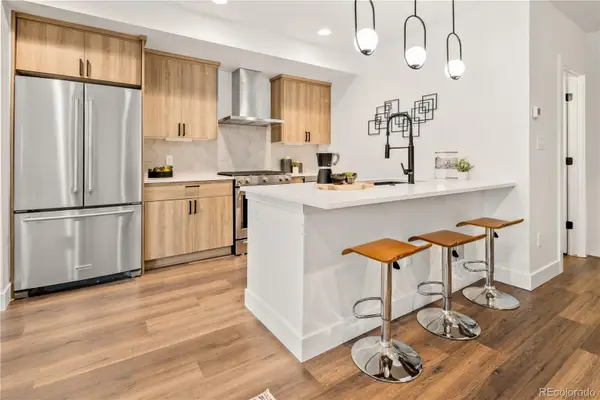 $625,000Active3 beds 4 baths1,906 sq. ft.
$625,000Active3 beds 4 baths1,906 sq. ft.1344 Knox Court, Denver, CO 80204
MLS# 6083937Listed by: MODUS REAL ESTATE - New
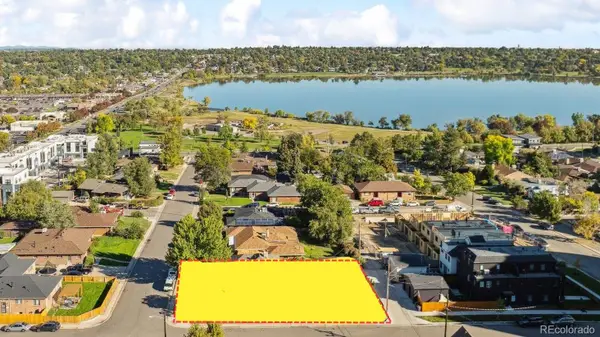 $1,075,000Active0.21 Acres
$1,075,000Active0.21 Acres1600 Zenobia Street, Denver, CO 80204
MLS# 9294894Listed by: THE IRIS REALTY GROUP INC - New
 $339,900Active2 beds 3 baths1,586 sq. ft.
$339,900Active2 beds 3 baths1,586 sq. ft.1199 S Monaco Parkway, Denver, CO 80224
MLS# 2513701Listed by: RE/MAX PROFESSIONALS
