4301 S Pierce Street #2D, Denver, CO 80123
Local realty services provided by:LUX Real Estate Company ERA Powered
4301 S Pierce Street #2D,Denver, CO 80123
$425,000
- 2 Beds
- 3 Baths
- 1,238 sq. ft.
- Townhouse
- Active
Listed by:
- Tom Sagona(720) 588 - 9806LUX Real Estate Company ERA Powered
MLS#:2244494
Source:ML
Price summary
- Price:$425,000
- Price per sq. ft.:$343.3
- Monthly HOA dues:$409
About this home
COMING SOON! Showings start 1/15. Priced 40k below competition! Fully updated and move-in ready! OVERSIZED 2-car garage! Pets and long-term rentals allowed. Even MORE storage under the stairs, PLUS large walk-in closet! Real hardwood floors and upgraded windows throughout! Soft-close cabinets, jetted tub, RO water filtration, whole-home water softener! Vaulted ceilings greet you as you enter, high windows (with automatic electric blinds) letting in plenty of natural light. The owner's suite with ensuite bath also features vaulted ceilings along with a walk-in closet, dual vanities, upgraded large walk-in shower and jetted tub. Private covered patio (charcoal grills allowed!), with upgraded front hose hookup and fully irrigated front garden. Clubhouse features hot tub, sauna and pool. Cross a quiet side street for a mountain view, lake view and nesting bald eagles. Upgraded gas fireplace.
Contact an agent
Home facts
- Year built:1987
- Listing ID #:2244494
Rooms and interior
- Bedrooms:2
- Total bathrooms:3
- Full bathrooms:2
- Half bathrooms:1
- Living area:1,238 sq. ft.
Heating and cooling
- Cooling:Central Air
- Heating:Forced Air, Natural Gas
Structure and exterior
- Roof:Shingle
- Year built:1987
- Building area:1,238 sq. ft.
- Lot area:0.03 Acres
Schools
- High school:John F. Kennedy
- Middle school:Grant Ranch E-8
- Elementary school:Grant Ranch E-8
Utilities
- Water:Public
- Sewer:Public Sewer
Finances and disclosures
- Price:$425,000
- Price per sq. ft.:$343.3
- Tax amount:$2,009 (2024)
New listings near 4301 S Pierce Street #2D
- Coming Soon
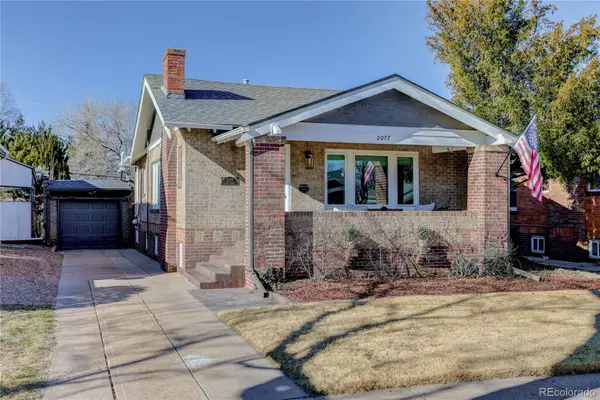 $915,000Coming Soon4 beds 2 baths
$915,000Coming Soon4 beds 2 baths2077 S Corona Street, Denver, CO 80210
MLS# 6534514Listed by: COLDWELL BANKER REALTY 24 - Coming Soon
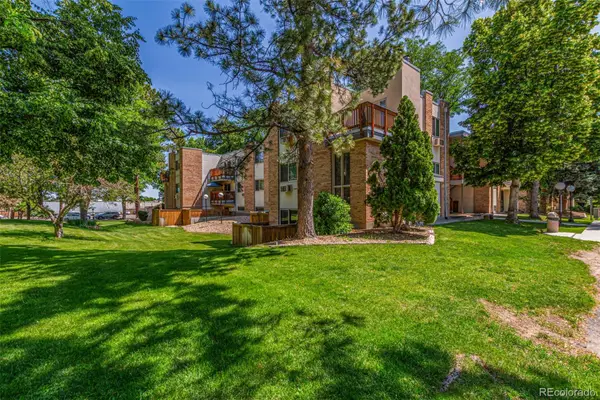 $290,000Coming Soon3 beds 2 baths
$290,000Coming Soon3 beds 2 baths6455 E Bates Avenue #4-105, Denver, CO 80222
MLS# 2407731Listed by: REAL BROKER, LLC DBA REAL - New
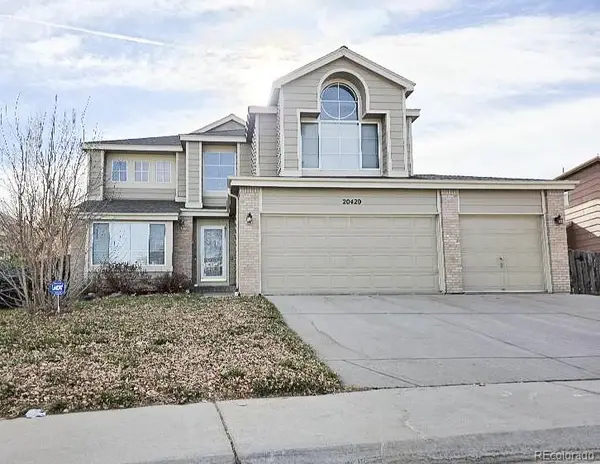 $524,900Active4 beds 4 baths3,025 sq. ft.
$524,900Active4 beds 4 baths3,025 sq. ft.20420 Kelly Place, Denver, CO 80249
MLS# 5600753Listed by: MARYANA ALEKSON - New
 $260,000Active1 beds 1 baths778 sq. ft.
$260,000Active1 beds 1 baths778 sq. ft.1020 15th Street #9N, Denver, CO 80202
MLS# 9508629Listed by: CENTURY 21 TRENKA REAL ESTATE - Coming Soon
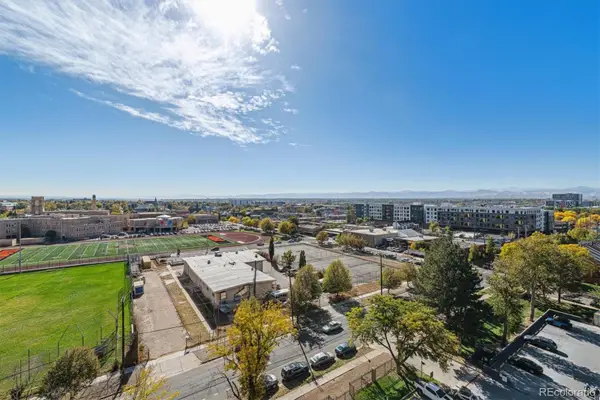 $280,000Coming Soon1 beds 1 baths
$280,000Coming Soon1 beds 1 baths601 W 11th Ave Avenue #1011, Denver, CO 80204
MLS# 5036274Listed by: RE/MAX ALLIANCE - New
 $1,900,000Active5 beds 5 baths5,078 sq. ft.
$1,900,000Active5 beds 5 baths5,078 sq. ft.1425 S Elizabeth Street, Denver, CO 80210
MLS# 9028196Listed by: EXP REALTY, LLC - New
 $690,000Active3 beds 3 baths1,873 sq. ft.
$690,000Active3 beds 3 baths1,873 sq. ft.1220 N Logan Street, Denver, CO 80203
MLS# 2085017Listed by: CENTURY 21 TRENKA REAL ESTATE - Coming Soon
 $379,000Coming Soon3 beds 1 baths
$379,000Coming Soon3 beds 1 baths1575 S Hazel Court, Denver, CO 80219
MLS# 7365172Listed by: COMPASS - DENVER - Coming Soon
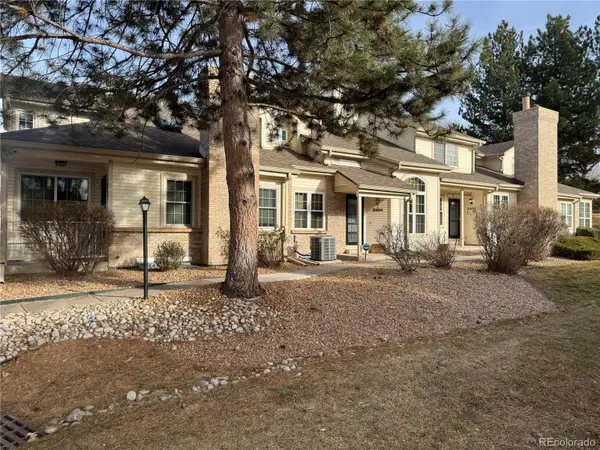 $389,900Coming Soon3 beds 3 baths
$389,900Coming Soon3 beds 3 baths2002 S Xenia Way, Denver, CO 80231
MLS# 3251823Listed by: RE/MAX PROFESSIONALS - Coming Soon
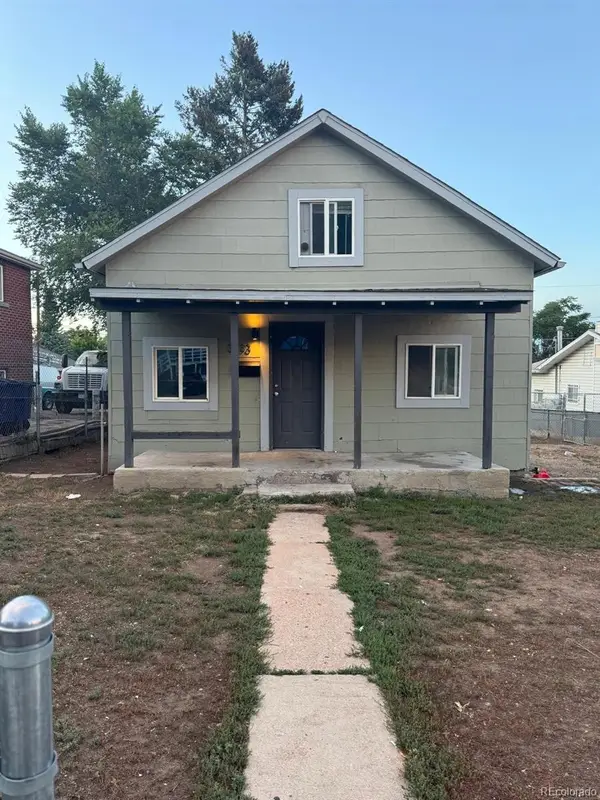 $398,000Coming Soon2 beds 1 baths
$398,000Coming Soon2 beds 1 baths3333 W Center Avenue, Denver, CO 80219
MLS# 6345181Listed by: COMPASS - DENVER
