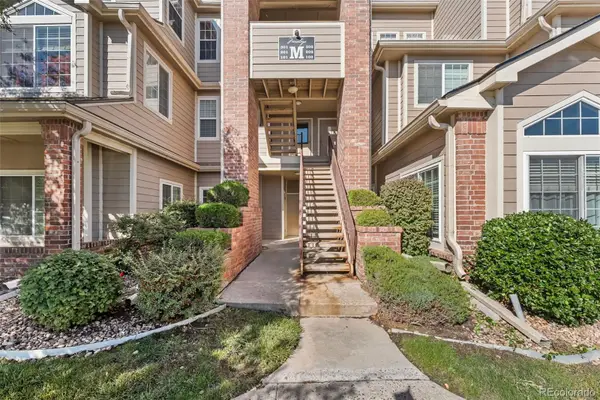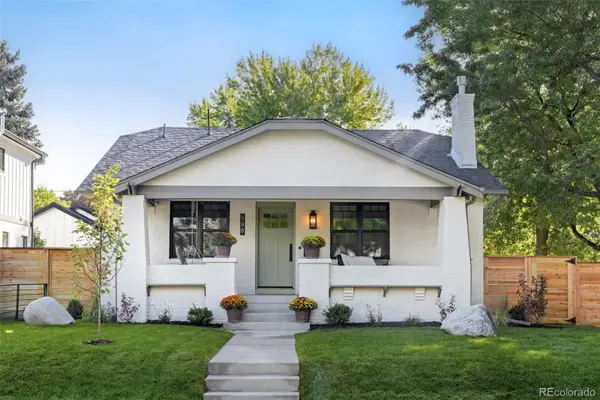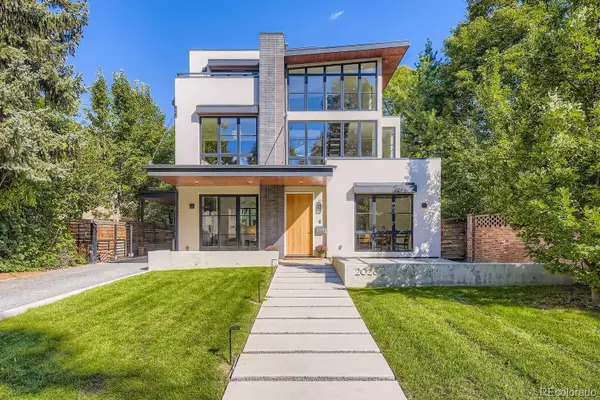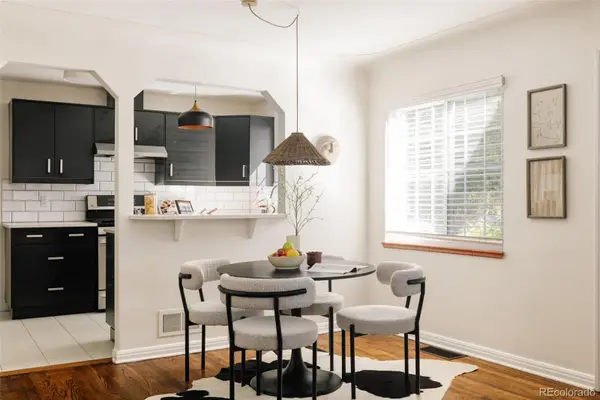432 N Ogden Street, Denver, CO 80218
Local realty services provided by:RONIN Real Estate Professionals ERA Powered
Listed by:halley zadeyanhalley@milehimodern.com,575-770-2583
Office:milehimodern
MLS#:7981249
Source:ML
Price summary
- Price:$1,097,500
- Price per sq. ft.:$495.04
About this home
Discover this stunning historic home located on one of Alamo Placita’s most desirable tree-lined streets. Blending timeless charm with modern upgrades, this residence offers the perfect combination of classic elegance and contemporary comfort. The welcoming covered porch leads to a radiant entryway showcasing an original wood staircase, high ceilings, and large windows that fill the space with abundant natural light. The living room features a stylish mid-century modern chandelier and a decorative fireplace mantel, flowing seamlessly into the spacious dining area. The gourmet chef’s kitchen is a culinary dream with stainless steel appliances, a copper prep sink, ample storage, and a striking oversized 6-burner double oven range — ideal for hosting dinner parties and cooking family favorites. Upstairs, enjoy three generous bedrooms with unique features such as angled ceilings, skylights, and a private balcony off the back bedroom. The fully finished basement provides ideal guest living quarters or an additional family space. Outdoor living is elevated with a newly built cobblestone paver patio, fire pit, and expansive deck — perfect for entertaining and relaxing outdoors. The property also boasts a rare, oversized two-car garage with a brand new roof, offering ample parking and storage. Located just one block from Alamo Placita Park and moments from 6th Avenue dining, Cherry Creek shopping, and the Cherry Creek Path, this exceptional Denver home presents a rare opportunity in one of the most sought-after neighborhoods. Don’t miss out on owning this charming blend of historic charm and modern luxury in Denver’s vibrant urban scene.
Contact an agent
Home facts
- Year built:1903
- Listing ID #:7981249
Rooms and interior
- Bedrooms:3
- Total bathrooms:3
- Full bathrooms:1
- Half bathrooms:1
- Living area:2,217 sq. ft.
Heating and cooling
- Cooling:Central Air
- Heating:Forced Air
Structure and exterior
- Roof:Composition
- Year built:1903
- Building area:2,217 sq. ft.
- Lot area:0.07 Acres
Schools
- High school:East
- Middle school:Morey
- Elementary school:Dora Moore
Utilities
- Water:Public
- Sewer:Public Sewer
Finances and disclosures
- Price:$1,097,500
- Price per sq. ft.:$495.04
- Tax amount:$4,916 (2023)
New listings near 432 N Ogden Street
- New
 $405,000Active2 beds 2 baths1,428 sq. ft.
$405,000Active2 beds 2 baths1,428 sq. ft.7877 E Mississippi Avenue #701, Denver, CO 80238
MLS# 4798331Listed by: KELLER WILLIAMS AVENUES REALTY - New
 $330,000Active2 beds 1 baths974 sq. ft.
$330,000Active2 beds 1 baths974 sq. ft.4760 S Wadsworth Boulevard #M301, Littleton, CO 80123
MLS# 5769857Listed by: SUCCESS REALTY EXPERTS, LLC - New
 $2,130,000Active3 beds 3 baths2,844 sq. ft.
$2,130,000Active3 beds 3 baths2,844 sq. ft.590 S York Street, Denver, CO 80209
MLS# 7897899Listed by: MILEHIMODERN - Coming Soon
 $1,925,000Coming Soon4 beds 4 baths
$1,925,000Coming Soon4 beds 4 baths2026 Ash Street, Denver, CO 80207
MLS# 8848016Listed by: COMPASS - DENVER - Coming SoonOpen Sat, 11am to 1pm
 $779,000Coming Soon3 beds 3 baths
$779,000Coming Soon3 beds 3 baths1512 Larimer Street #30, Denver, CO 80202
MLS# 4161823Listed by: LIV SOTHEBY'S INTERNATIONAL REALTY - Coming SoonOpen Sat, 1:30 to 3pm
 $1,000,000Coming Soon3 beds 2 baths
$1,000,000Coming Soon3 beds 2 baths1320 Grape Street, Denver, CO 80220
MLS# 6993925Listed by: LIV SOTHEBY'S INTERNATIONAL REALTY - Coming SoonOpen Sat, 12:30 to 2:30pm
 $329,000Coming Soon2 beds 2 baths
$329,000Coming Soon2 beds 2 baths4896 S Dudley Street #9-10, Littleton, CO 80123
MLS# 8953737Listed by: KELLER WILLIAMS ADVANTAGE REALTY LLC - New
 $683,000Active3 beds 2 baths1,079 sq. ft.
$683,000Active3 beds 2 baths1,079 sq. ft.4435 Zenobia Street, Denver, CO 80212
MLS# 7100611Listed by: HATCH REALTY, LLC - New
 $9,950Active0 Acres
$9,950Active0 Acres2020 Arapahoe Street #P37, Denver, CO 80205
MLS# IR1044668Listed by: LEVEL REAL ESTATE  $529,000Active3 beds 2 baths1,658 sq. ft.
$529,000Active3 beds 2 baths1,658 sq. ft.1699 S Canosa Court, Denver, CO 80219
MLS# 1709600Listed by: GUIDE REAL ESTATE
