4322 Quivas Street, Denver, CO 80211
Local realty services provided by:ERA New Age
4322 Quivas Street,Denver, CO 80211
$1,099,500
- 3 Beds
- 4 Baths
- 2,438 sq. ft.
- Single family
- Active
Listed by: denise duran marcumdenise.duranmarcum@compass.com,303-995-5205
Office: compass - denver
MLS#:9086531
Source:ML
Price summary
- Price:$1,099,500
- Price per sq. ft.:$450.98
About this home
This is more than new construction — it’s a statement. Thoughtfully crafted by Work Shop Colorado Home Builders, this Sunnyside stunner blends clean, modern design with warmth, functionality, and a bit of edge.
Step inside to experience a layout that lives beautifully. Sunlight pours through oversized sliders into the open main floor, where wide plank wood floors, custom details, and a gas fireplace wrapped in floor-to-ceiling tile create an inviting, elevated vibe. The kitchen shines with quartz counters, custom cabinetry, and high-end appliances that make hosting (or takeout nights) feel effortless and inspired.
Upstairs on the second level, you'll find two spacious bedrooms, including a serene primary suite with a spa-like bath featuring a soaking tub, dual sinks, and a dreamy walk-in closet. The second bedroom offers its own ensuite bath, perfect for guests, a nursery, or a second office. A full laundry room rounds out the floor.
The third level brings unexpected versatility: a bright and open loft/flex space with a wet bar, a third bedroom, a ¾ bath, and access to a massive rooftop deck with breathtaking mountain views. Whether you’re entertaining under the stars, working from home, or relaxing solo, this level offers both flexibility and style.
Outside, your private fenced yard offers rare space for city living — ideal for BBQs, pets, or simply soaking up the sunshine.
Located in one of Denver’s most loved neighborhoods, this home places you steps from Sunnyside’s coffee shops, breweries, and local restaurants. With easy access to downtown, I-70, and the Highlands, you're truly in the heart of it all.
Bonus: Special builder financing available with BELOW MARKET RATES through preferred lender — let’s talk numbers!
Contact an agent
Home facts
- Year built:2024
- Listing ID #:9086531
Rooms and interior
- Bedrooms:3
- Total bathrooms:4
- Full bathrooms:2
- Half bathrooms:1
- Living area:2,438 sq. ft.
Heating and cooling
- Cooling:Central Air
- Heating:Forced Air
Structure and exterior
- Roof:Composition
- Year built:2024
- Building area:2,438 sq. ft.
- Lot area:0.07 Acres
Schools
- High school:North
- Middle school:Bryant-Webster
- Elementary school:Trevista at Horace Mann
Utilities
- Water:Public
- Sewer:Public Sewer
Finances and disclosures
- Price:$1,099,500
- Price per sq. ft.:$450.98
- Tax amount:$3,378 (2023)
New listings near 4322 Quivas Street
- Coming Soon
 $399,900Coming Soon2 beds 1 baths
$399,900Coming Soon2 beds 1 baths4720 S Dudley Street #1, Littleton, CO 80123
MLS# 3563206Listed by: RE/MAX ALLIANCE - Coming Soon
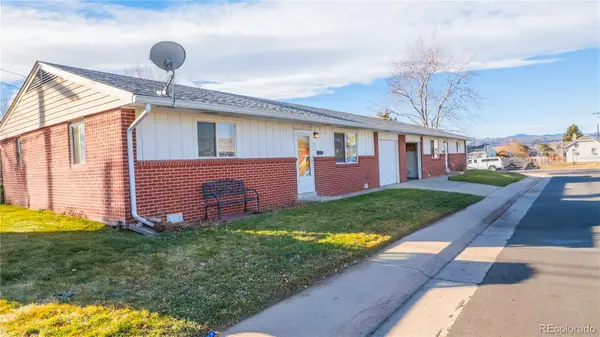 $655,000Coming Soon2 beds 2 baths
$655,000Coming Soon2 beds 2 baths4280 W Virginia Avenue, Denver, CO 80219
MLS# 3940733Listed by: JAY & COMPANY REAL ESTATE - New
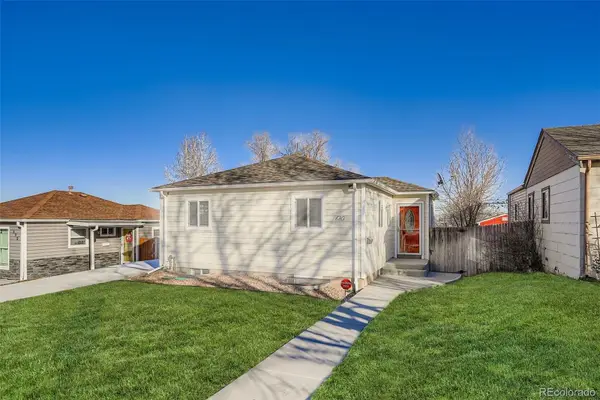 $544,900Active4 beds 2 baths1,514 sq. ft.
$544,900Active4 beds 2 baths1,514 sq. ft.680 Irving Street, Denver, CO 80204
MLS# 4897685Listed by: SONRISE PREFERRED PROPERTIES - Coming Soon
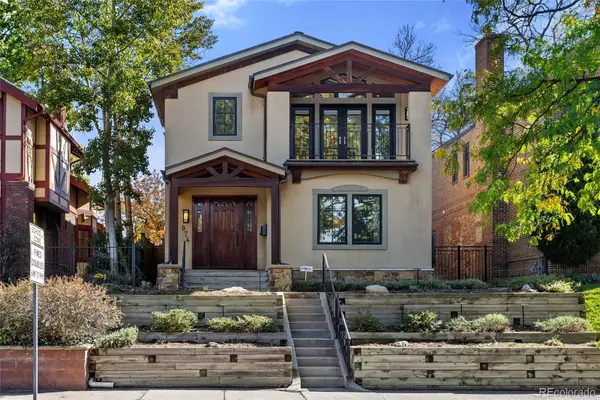 $1,995,000Coming Soon4 beds 4 baths
$1,995,000Coming Soon4 beds 4 baths874 S Gilpin Street, Denver, CO 80209
MLS# 5849510Listed by: ATLAS REAL ESTATE GROUP - New
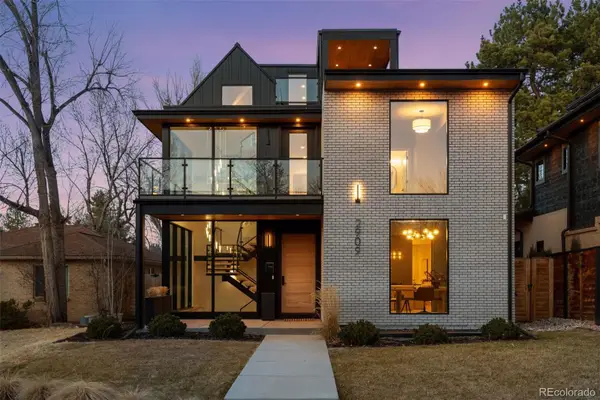 $3,150,000Active5 beds 6 baths5,349 sq. ft.
$3,150,000Active5 beds 6 baths5,349 sq. ft.2909 Ohio Way, Denver, CO 80209
MLS# 6027061Listed by: ENGEL & VOLKERS DENVER - New
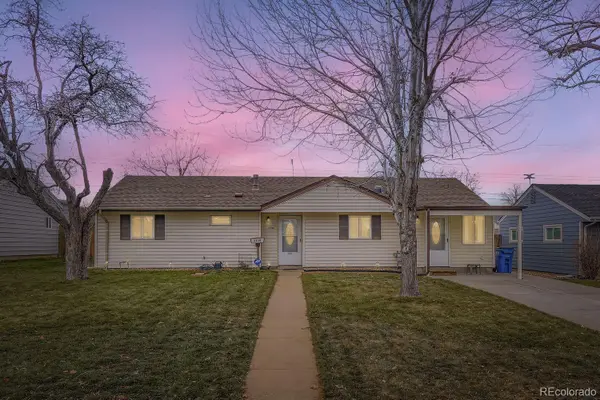 $498,000Active4 beds 3 baths1,623 sq. ft.
$498,000Active4 beds 3 baths1,623 sq. ft.3319 S Forest Street, Denver, CO 80222
MLS# 3399629Listed by: HOMESMART REALTY - New
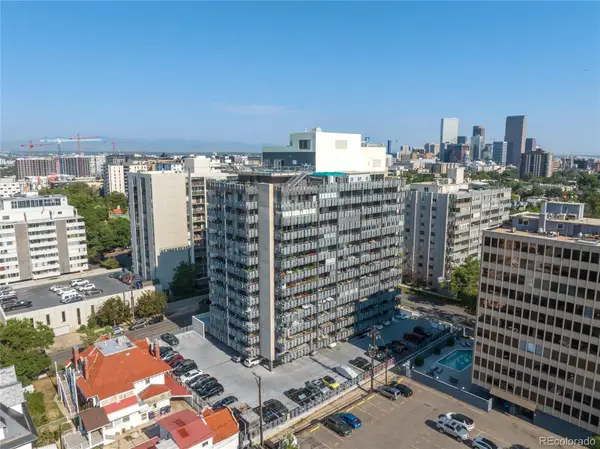 $255,000Active1 beds 1 baths567 sq. ft.
$255,000Active1 beds 1 baths567 sq. ft.790 N Washington Street #1004, Denver, CO 80203
MLS# 3818686Listed by: EXP REALTY, LLC - New
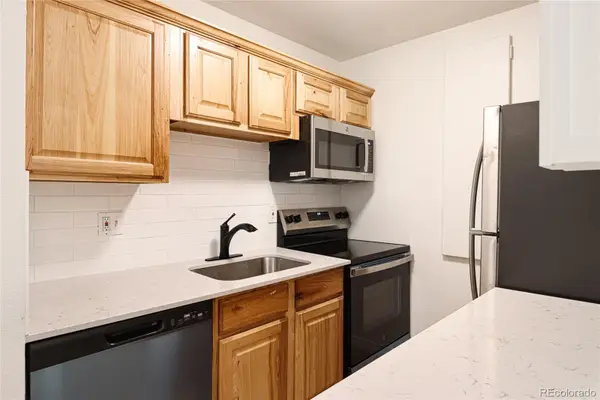 $225,000Active2 beds 1 baths732 sq. ft.
$225,000Active2 beds 1 baths732 sq. ft.5875 E Iliff Avenue #D-212, Denver, CO 80222
MLS# 5563125Listed by: EXP REALTY, LLC - Coming Soon
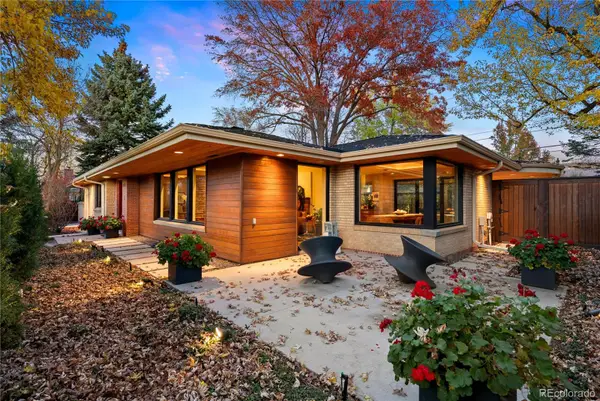 $1,575,000Coming Soon4 beds 3 baths
$1,575,000Coming Soon4 beds 3 baths230 Monaco St Parkway, Denver, CO 80224
MLS# 5607538Listed by: LIV SOTHEBY'S INTERNATIONAL REALTY - New
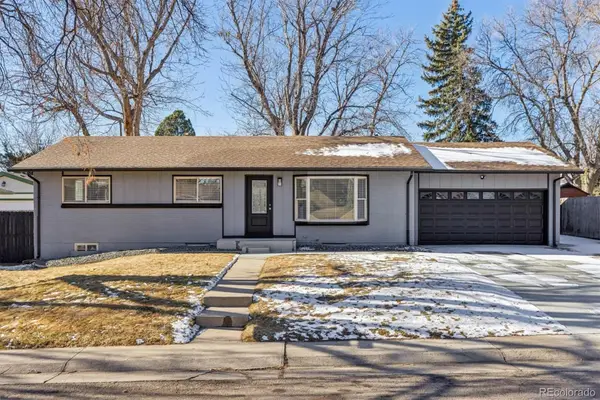 $649,000Active6 beds 4 baths2,522 sq. ft.
$649,000Active6 beds 4 baths2,522 sq. ft.3047 S Osceola Street, Denver, CO 80236
MLS# 7222299Listed by: LAND ABOVE GROUND REALTY
