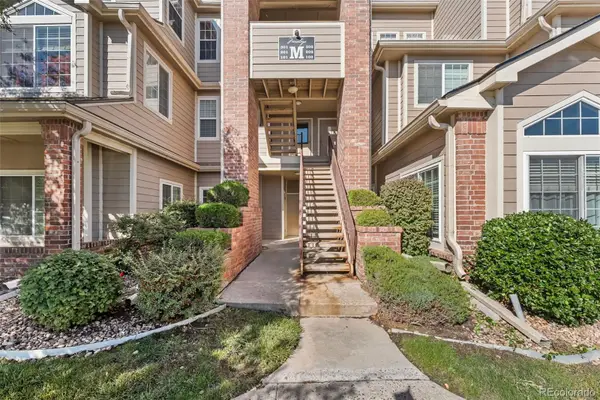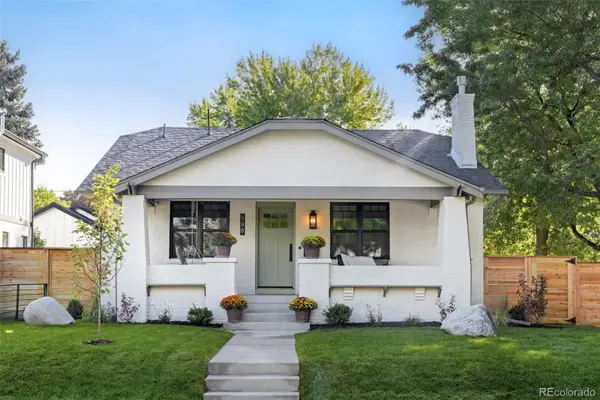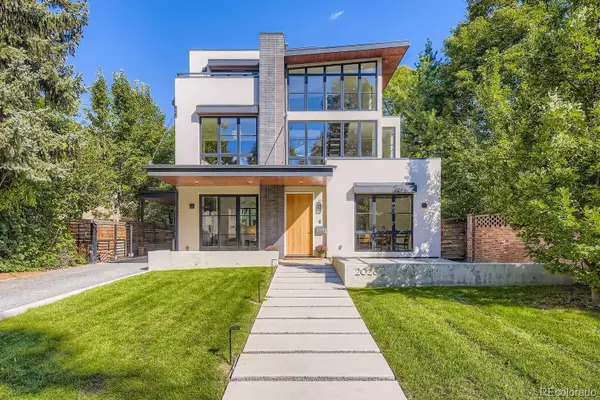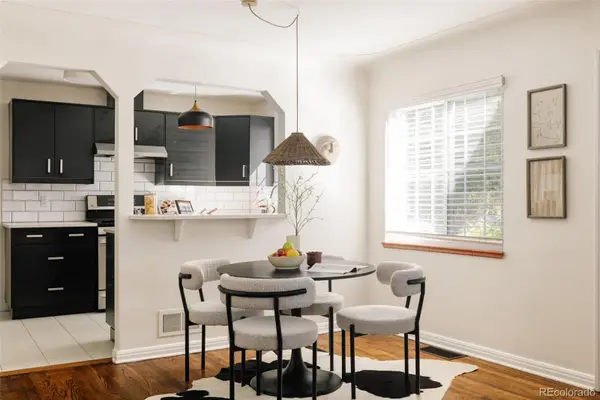435 Ivanhoe Street, Denver, CO 80220
Local realty services provided by:ERA New Age
Listed by:john wyszynskijrwyszynski@yahoo.com,720-296-4956
Office:gerretson realty inc
MLS#:4724484
Source:ML
Price summary
- Price:$3,300,000
- Price per sq. ft.:$696.79
- Monthly HOA dues:$18.75
About this home
Open House Saturday Sept 20 11:30 AM to 1:30 PM. This classic Crestmoor Park Filing One home is fresh from an $800k+ renovation. The main floor now features a gourmet kitchen that is integrated into the dining area, great room and is connected to the large back yard via a movable glass wall system. A hidden mudroom with 1/2 bath provides access to the garage and a third door to the backyard. A butler’s pantry connects the front library to the kitchen. Concealed by the butler’s pantry are a storage pantry and guest ½ bath. A classic formal living room is on the south side of the center hall stairs. The great room has a large fireplace and doors to the back patios. Two skylights provide additional natural light to the kitchen and dining areas.
The second story was taken down to a blank slate in order to raise and vault ceilings, relocate rooms, add bathrooms in order to provide a modern and practical layout. The primary bedroom has an en suite 5 piece bath with soaking tub and private terrace. A primary suite walk in closet and additional hallway storage are close to the upper level laundry room. Each of the three secondary bedrooms now have large sets of double door closets with built ins and direct access to a bathroom.
The 18 month long extensive process that was completed by Coggeshall to the highest level of quality. New HVAC, Sierra Pacific windows, additional insulation, re-wiring and re-plumbing have created a new home in a classic exterior shell.
Contact an agent
Home facts
- Year built:1951
- Listing ID #:4724484
Rooms and interior
- Bedrooms:5
- Total bathrooms:6
- Full bathrooms:2
- Half bathrooms:2
- Living area:4,736 sq. ft.
Heating and cooling
- Cooling:Central Air
- Heating:Forced Air, Natural Gas
Structure and exterior
- Year built:1951
- Building area:4,736 sq. ft.
- Lot area:0.22 Acres
Schools
- High school:George Washington
- Middle school:Hill
- Elementary school:Carson
Utilities
- Water:Public
- Sewer:Public Sewer
Finances and disclosures
- Price:$3,300,000
- Price per sq. ft.:$696.79
- Tax amount:$12,689 (2024)
New listings near 435 Ivanhoe Street
- New
 $405,000Active2 beds 2 baths1,428 sq. ft.
$405,000Active2 beds 2 baths1,428 sq. ft.7877 E Mississippi Avenue #701, Denver, CO 80238
MLS# 4798331Listed by: KELLER WILLIAMS AVENUES REALTY - New
 $330,000Active2 beds 1 baths974 sq. ft.
$330,000Active2 beds 1 baths974 sq. ft.4760 S Wadsworth Boulevard #M301, Littleton, CO 80123
MLS# 5769857Listed by: SUCCESS REALTY EXPERTS, LLC - New
 $2,130,000Active3 beds 3 baths2,844 sq. ft.
$2,130,000Active3 beds 3 baths2,844 sq. ft.590 S York Street, Denver, CO 80209
MLS# 7897899Listed by: MILEHIMODERN - Coming Soon
 $1,925,000Coming Soon4 beds 4 baths
$1,925,000Coming Soon4 beds 4 baths2026 Ash Street, Denver, CO 80207
MLS# 8848016Listed by: COMPASS - DENVER - Coming SoonOpen Sat, 11am to 1pm
 $779,000Coming Soon3 beds 3 baths
$779,000Coming Soon3 beds 3 baths1512 Larimer Street #30, Denver, CO 80202
MLS# 4161823Listed by: LIV SOTHEBY'S INTERNATIONAL REALTY - Coming SoonOpen Sat, 1:30 to 3pm
 $1,000,000Coming Soon3 beds 2 baths
$1,000,000Coming Soon3 beds 2 baths1320 Grape Street, Denver, CO 80220
MLS# 6993925Listed by: LIV SOTHEBY'S INTERNATIONAL REALTY - Coming SoonOpen Sat, 12:30 to 2:30pm
 $329,000Coming Soon2 beds 2 baths
$329,000Coming Soon2 beds 2 baths4896 S Dudley Street #9-10, Littleton, CO 80123
MLS# 8953737Listed by: KELLER WILLIAMS ADVANTAGE REALTY LLC - New
 $683,000Active3 beds 2 baths1,079 sq. ft.
$683,000Active3 beds 2 baths1,079 sq. ft.4435 Zenobia Street, Denver, CO 80212
MLS# 7100611Listed by: HATCH REALTY, LLC - New
 $9,950Active0 Acres
$9,950Active0 Acres2020 Arapahoe Street #P37, Denver, CO 80205
MLS# IR1044668Listed by: LEVEL REAL ESTATE  $529,000Active3 beds 2 baths1,658 sq. ft.
$529,000Active3 beds 2 baths1,658 sq. ft.1699 S Canosa Court, Denver, CO 80219
MLS# 1709600Listed by: GUIDE REAL ESTATE
