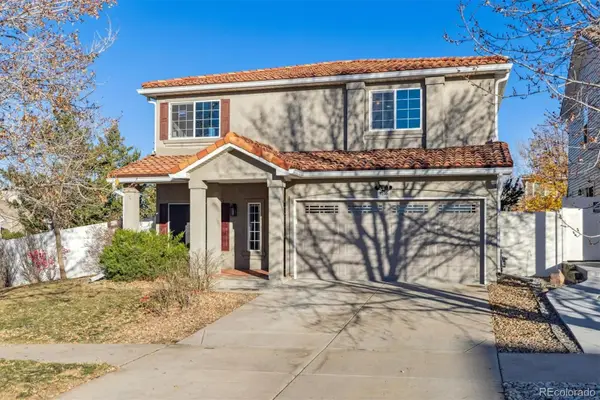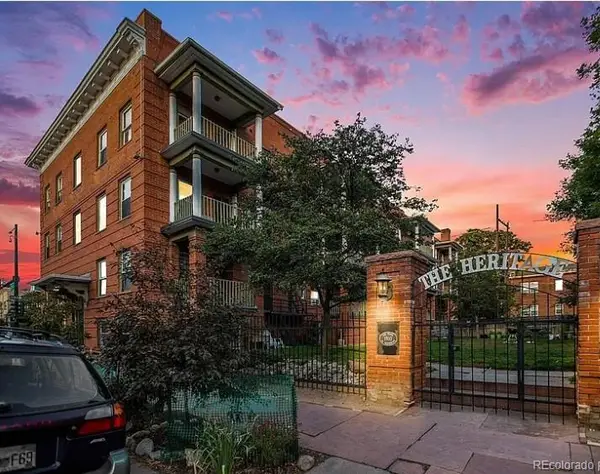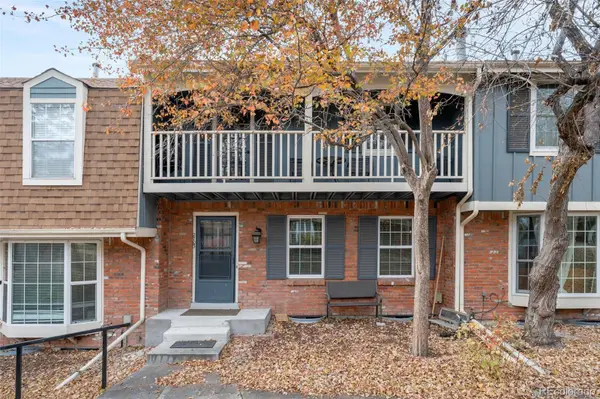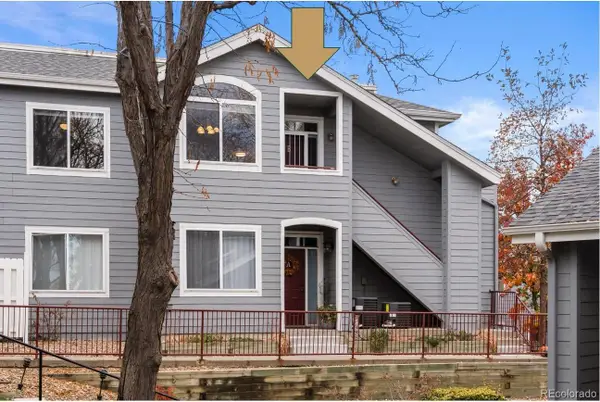4390 Osage Street, Denver, CO 80211
Local realty services provided by:LUX Real Estate Company ERA Powered
Listed by: the knoll team, piper knollteam@theknollteam.com,720-935-0895
Office: west and main homes inc
MLS#:2533115
Source:ML
Price summary
- Price:$899,000
- Price per sq. ft.:$388
About this home
Corner Lot Cool in the Heart of Sunnyside!
This one has all the vibes. Welcome to your dream 3-bed, 3.5-bath duplex, sitting pretty on an oversized corner lot in one of Denver’s most energetic neighborhoods. With 2,317 sq ft spread across three thoughtfully designed levels, this home checks all the boxes for stylish, comfortable, and functional living.
The open-concept main floor was made for hosting—gather around the quartz-topped island, cook like a pro with KitchenAid stainless steel appliances, and dine under a sparkling crystal chandelier that throws rainbows at golden hour. The bold black Zellige-tiled fireplace and locally sourced wood mantel create a cozy yet modern living space flooded with natural light. Smart home upgrades (Lutron lights, Nest, keypad entry, wi-fi garage) bring high-tech ease to everyday life.
Upstairs, your primary suite feels like a private escape with a walk-in closet, radiant heat floors in the bath, and sunrise views from the spa-like shower. Two more bedrooms and a full bath give everyone space to spread out.
The top floor flex space is where the fun happens—complete with wet bar, powder bath, and east-facing deck that’s perfect for sunrise coffee, sunset cocktails, or fireworks views.
Out back, you’ll find a fully fenced yard with a built-in planter system, extended deck + patio, and an oversized 2-car garage with extra room for bikes, skis, and more.
All this just blocks from Sunnyside’s best—Huckleberry Roasters, Wildflower, Chubby’s, and more. From front-door brunch runs to backyard hangs, this home brings the good life to your doorstep.
Come see why you’ll love living here.
Contact an agent
Home facts
- Year built:2016
- Listing ID #:2533115
Rooms and interior
- Bedrooms:3
- Total bathrooms:4
- Full bathrooms:1
- Half bathrooms:2
- Living area:2,317 sq. ft.
Heating and cooling
- Cooling:Central Air
- Heating:Forced Air, Natural Gas
Structure and exterior
- Roof:Composition
- Year built:2016
- Building area:2,317 sq. ft.
- Lot area:0.11 Acres
Schools
- High school:North
- Middle school:Skinner
- Elementary school:Trevista at Horace Mann
Utilities
- Sewer:Public Sewer
Finances and disclosures
- Price:$899,000
- Price per sq. ft.:$388
- Tax amount:$5,732 (2024)
New listings near 4390 Osage Street
- New
 $465,000Active3 beds 3 baths1,858 sq. ft.
$465,000Active3 beds 3 baths1,858 sq. ft.5290 Argonne Street, Denver, CO 80249
MLS# 2339225Listed by: KELLER WILLIAMS DTC - New
 $425,000Active1 beds 2 baths838 sq. ft.
$425,000Active1 beds 2 baths838 sq. ft.2960 Inca Street #208, Denver, CO 80202
MLS# 2971506Listed by: ICONIQUE REAL ESTATE, LLC - New
 $499,000Active2 beds 2 baths1,332 sq. ft.
$499,000Active2 beds 2 baths1,332 sq. ft.10926 W Texas Avenue, Denver, CO 80232
MLS# 3834634Listed by: KELLER WILLIAMS ADVANTAGE REALTY LLC - New
 $189,000Active-- beds 1 baths401 sq. ft.
$189,000Active-- beds 1 baths401 sq. ft.1376 N Pearl Street #312, Denver, CO 80203
MLS# 4384532Listed by: THRIVE REAL ESTATE GROUP - New
 $465,000Active3 beds 3 baths1,639 sq. ft.
$465,000Active3 beds 3 baths1,639 sq. ft.7505 W Yale Avenue #2703, Denver, CO 80227
MLS# 7796495Listed by: EXP REALTY, LLC - New
 $330,000Active2 beds 2 baths1,150 sq. ft.
$330,000Active2 beds 2 baths1,150 sq. ft.8500 E Jefferson Avenue #B, Denver, CO 80237
MLS# 8627314Listed by: ALTEA REAL ESTATE - New
 $415,000Active1 beds 1 baths736 sq. ft.
$415,000Active1 beds 1 baths736 sq. ft.664 Meade Street, Denver, CO 80204
MLS# 1563930Listed by: COMPASS - DENVER - New
 $450,000Active3 beds 2 baths1,907 sq. ft.
$450,000Active3 beds 2 baths1,907 sq. ft.5081 Lincoln Street, Denver, CO 80216
MLS# 2144967Listed by: WISDOM REAL ESTATE - New
 $649,900Active3 beds 2 baths1,757 sq. ft.
$649,900Active3 beds 2 baths1,757 sq. ft.925 N Lincoln Street #9D, Denver, CO 80203
MLS# 2182008Listed by: KELLER WILLIAMS REALTY DOWNTOWN LLC - New
 $425,000Active1 beds 1 baths910 sq. ft.
$425,000Active1 beds 1 baths910 sq. ft.3009 California Street, Denver, CO 80205
MLS# 3944652Listed by: EXP REALTY, LLC
