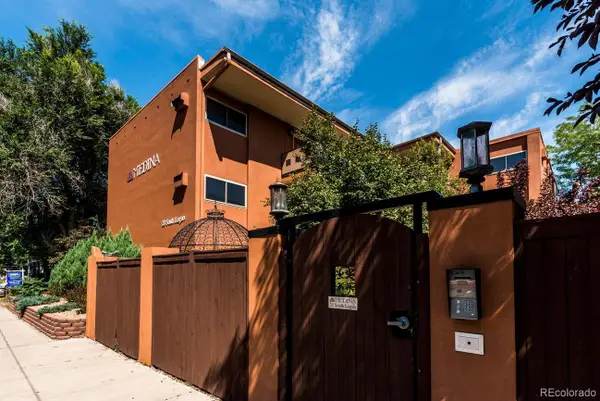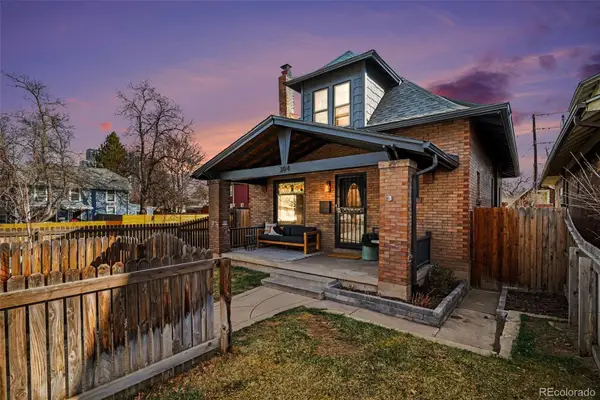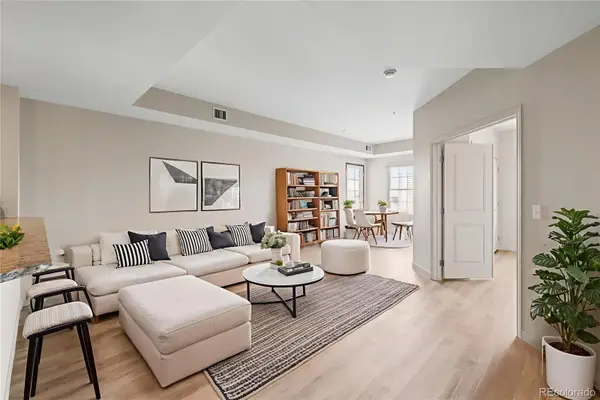Local realty services provided by:ERA New Age
Listed by: todd welchtoddmyagent@gmail.com
Office: re/max alliance
MLS#:8905884
Source:ML
Price summary
- Price:$1,325,000
- Price per sq. ft.:$509.81
About this home
Price improvement! Perched on one of the highest lots in Denver, this one-of-a-kind West Highlands home was built by the homeowner’s great-grandfather and showcases historic charm and a gorgeous Mid Century Italian style. Updated throughout, you will love the gourmet-style kitchen with marble countertops, Kitchen Aid appliances, and gas cooktop! Remodeled primary bath with huge walk-in shower and large primary bedroom with walk-in closet w/barn door. The open and flowing floor plan allows for entertaining and gatherings. An imported Italian stone mantle is the centerpiece of the family room. Additional sun room for art studio/work out room area has large windows drawing in those Rocky Mountain views! Newer tile floors, newer imported Italian tile roof, updated plumbing and electrical…all major items have been upgraded! There are 4 bedrooms and 3 bathrooms, attached 2 car garage, evaporative cooling system and hot water baseboard heat. The private backyard oasis boasts a large patio for enjoying your morning coffee or those beautiful sunsets. Situated on a rare 9450 square foot corner lot with mature landscaping, impeccable yard w/ sprinkler system, and views from Pikes Peak to the Blue Sky mountain. You are in the epicenter of shops in Berkeley, West Highlands Eateries, Farmers Markets, and Sloans Lake! You will fall in love with all this home has to offer..hurry on this one!
Contact an agent
Home facts
- Year built:1939
- Listing ID #:8905884
Rooms and interior
- Bedrooms:4
- Total bathrooms:3
- Full bathrooms:1
- Half bathrooms:1
- Living area:2,599 sq. ft.
Heating and cooling
- Cooling:Evaporative Cooling
- Heating:Baseboard, Hot Water
Structure and exterior
- Roof:Spanish Tile
- Year built:1939
- Building area:2,599 sq. ft.
- Lot area:0.22 Acres
Schools
- High school:North
- Middle school:Skinner
- Elementary school:Edison
Utilities
- Water:Public
- Sewer:Public Sewer
Finances and disclosures
- Price:$1,325,000
- Price per sq. ft.:$509.81
- Tax amount:$7,158 (2024)
New listings near 4400 W 32nd Avenue
 $2,050,000Pending6 beds 5 baths4,466 sq. ft.
$2,050,000Pending6 beds 5 baths4,466 sq. ft.5335 E 17th Avenue Parkway, Denver, CO 80220
MLS# 8368314Listed by: HOMESMART- Coming Soon
 $230,000Coming Soon1 beds 1 baths
$230,000Coming Soon1 beds 1 baths20 S Logan Street #103, Denver, CO 80209
MLS# 3669212Listed by: EQUITY COLORADO REAL ESTATE - Coming SoonOpen Sat, 11am to 2pm
 $899,000Coming Soon3 beds 2 baths
$899,000Coming Soon3 beds 2 baths304 S Emerson Street, Denver, CO 80209
MLS# 5002740Listed by: YOUR CASTLE REAL ESTATE INC - Coming Soon
 $335,000Coming Soon1 beds 1 baths
$335,000Coming Soon1 beds 1 baths975 N Lincoln Street #8B, Denver, CO 80203
MLS# 3438126Listed by: NOOKHAVEN HOMES - Coming Soon
 $1,150,000Coming Soon3 beds 3 baths
$1,150,000Coming Soon3 beds 3 baths1415 S Clarkson Street, Denver, CO 80210
MLS# 4927839Listed by: COMPASS - DENVER - Coming Soon
 $810,000Coming Soon4 beds 3 baths
$810,000Coming Soon4 beds 3 baths8262 E 55th Place, Denver, CO 80238
MLS# 7989471Listed by: WEICHERT REALTORS PROFESSIONALS - Coming Soon
 $985,000Coming Soon5 beds 3 baths
$985,000Coming Soon5 beds 3 baths3111 S Holly Place, Denver, CO 80222
MLS# 8751634Listed by: MEGASTAR REALTY - Coming Soon
 $255,000Coming Soon2 beds 2 baths
$255,000Coming Soon2 beds 2 baths3121 S Tamarac Drive #302H, Denver, CO 80231
MLS# 2533716Listed by: EXIT REALTY DTC, CHERRY CREEK, PIKES PEAK. - Coming Soon
 $1,395,000Coming Soon5 beds 4 baths
$1,395,000Coming Soon5 beds 4 baths7003 E Ohio Drive, Denver, CO 80224
MLS# 3642125Listed by: MADISON & COMPANY PROPERTIES - Coming Soon
 $2,650,000Coming Soon6 beds 5 baths
$2,650,000Coming Soon6 beds 5 baths2930 S Madison Street, Denver, CO 80210
MLS# 7391714Listed by: COMPASS - DENVER

